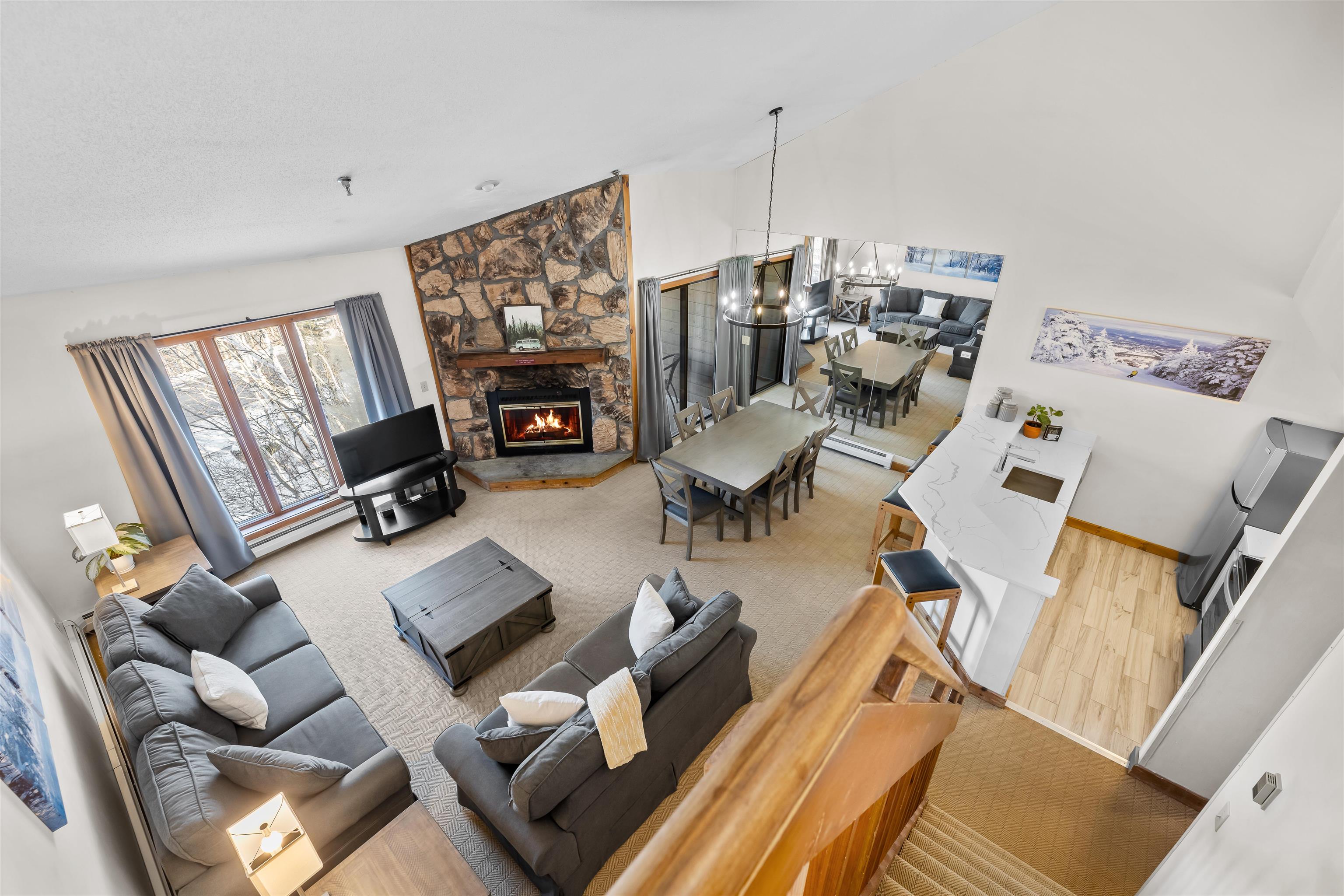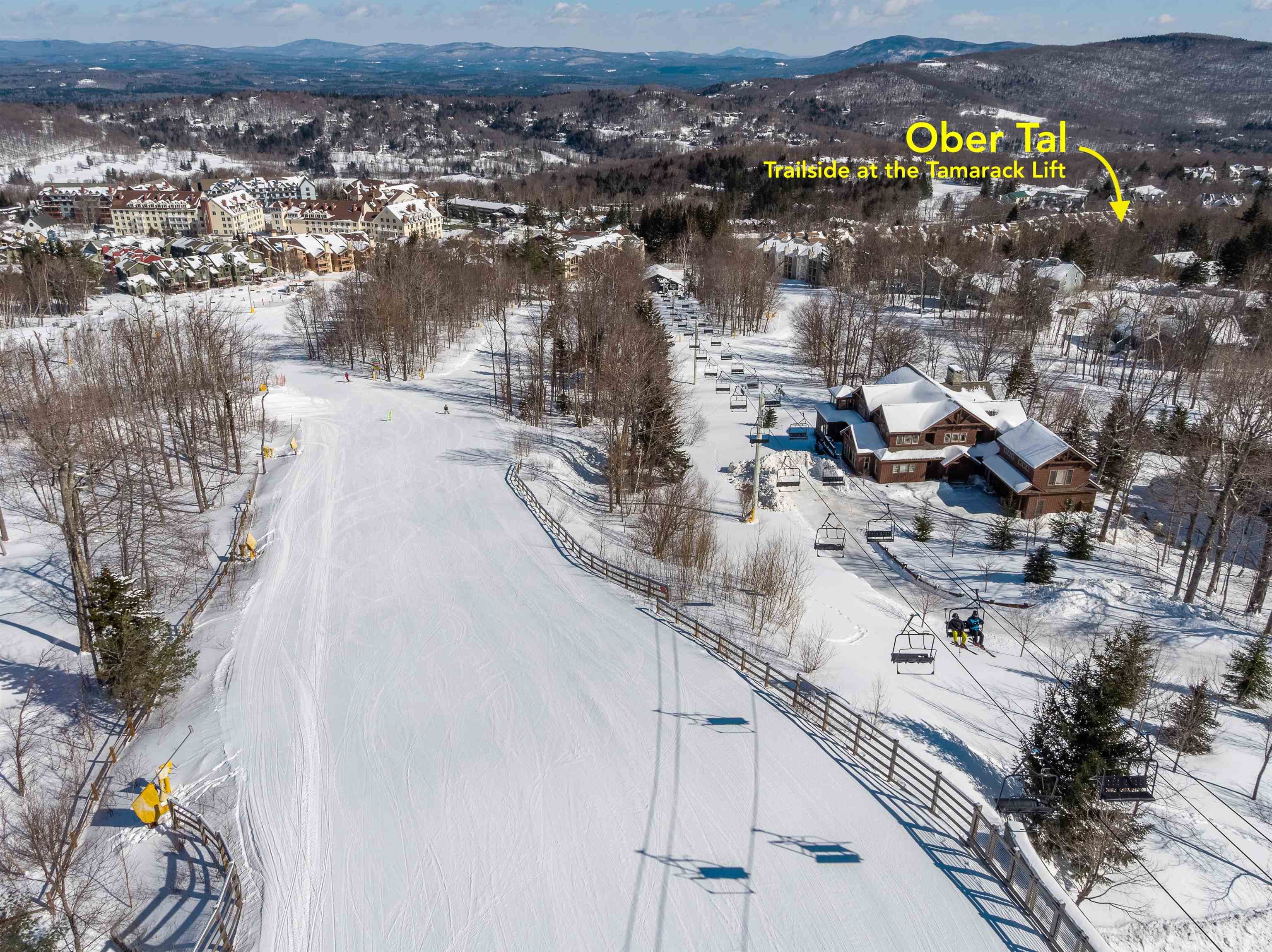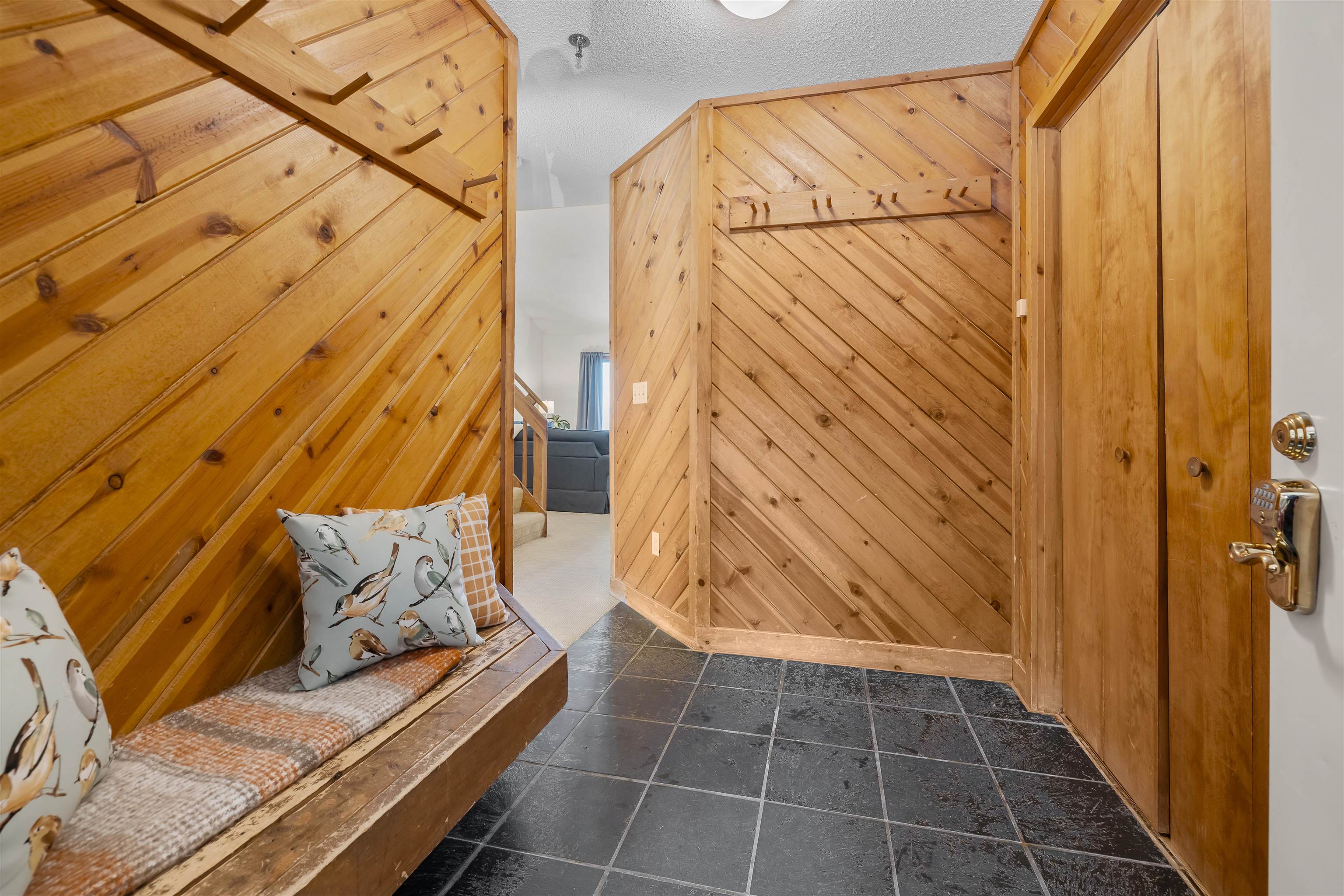


8 Ober Tal Drive #A32, Stratton, VT 05155
$535,000
2
Beds
2
Baths
1,096
Sq Ft
Condo
Active
Listed by
Cheyanne Pugliese
Wohler Realty Group
802-297-3333
Last updated:
April 16, 2025, 10:23 AM
MLS#
5025467
Source:
PrimeMLS
About This Home
Home Facts
Condo
2 Baths
2 Bedrooms
Built in 1983
Price Summary
535,000
$488 per Sq. Ft.
MLS #:
5025467
Last Updated:
April 16, 2025, 10:23 AM
Added:
4 month(s) ago
Rooms & Interior
Bedrooms
Total Bedrooms:
2
Bathrooms
Total Bathrooms:
2
Full Bathrooms:
2
Interior
Living Area:
1,096 Sq. Ft.
Structure
Structure
Building Area:
1,096 Sq. Ft.
Year Built:
1983
Finances & Disclosures
Price:
$535,000
Price per Sq. Ft:
$488 per Sq. Ft.
Contact an Agent
Yes, I would like more information from Coldwell Banker. Please use and/or share my information with a Coldwell Banker agent to contact me about my real estate needs.
By clicking Contact I agree a Coldwell Banker Agent may contact me by phone or text message including by automated means and prerecorded messages about real estate services, and that I can access real estate services without providing my phone number. I acknowledge that I have read and agree to the Terms of Use and Privacy Notice.
Contact an Agent
Yes, I would like more information from Coldwell Banker. Please use and/or share my information with a Coldwell Banker agent to contact me about my real estate needs.
By clicking Contact I agree a Coldwell Banker Agent may contact me by phone or text message including by automated means and prerecorded messages about real estate services, and that I can access real estate services without providing my phone number. I acknowledge that I have read and agree to the Terms of Use and Privacy Notice.