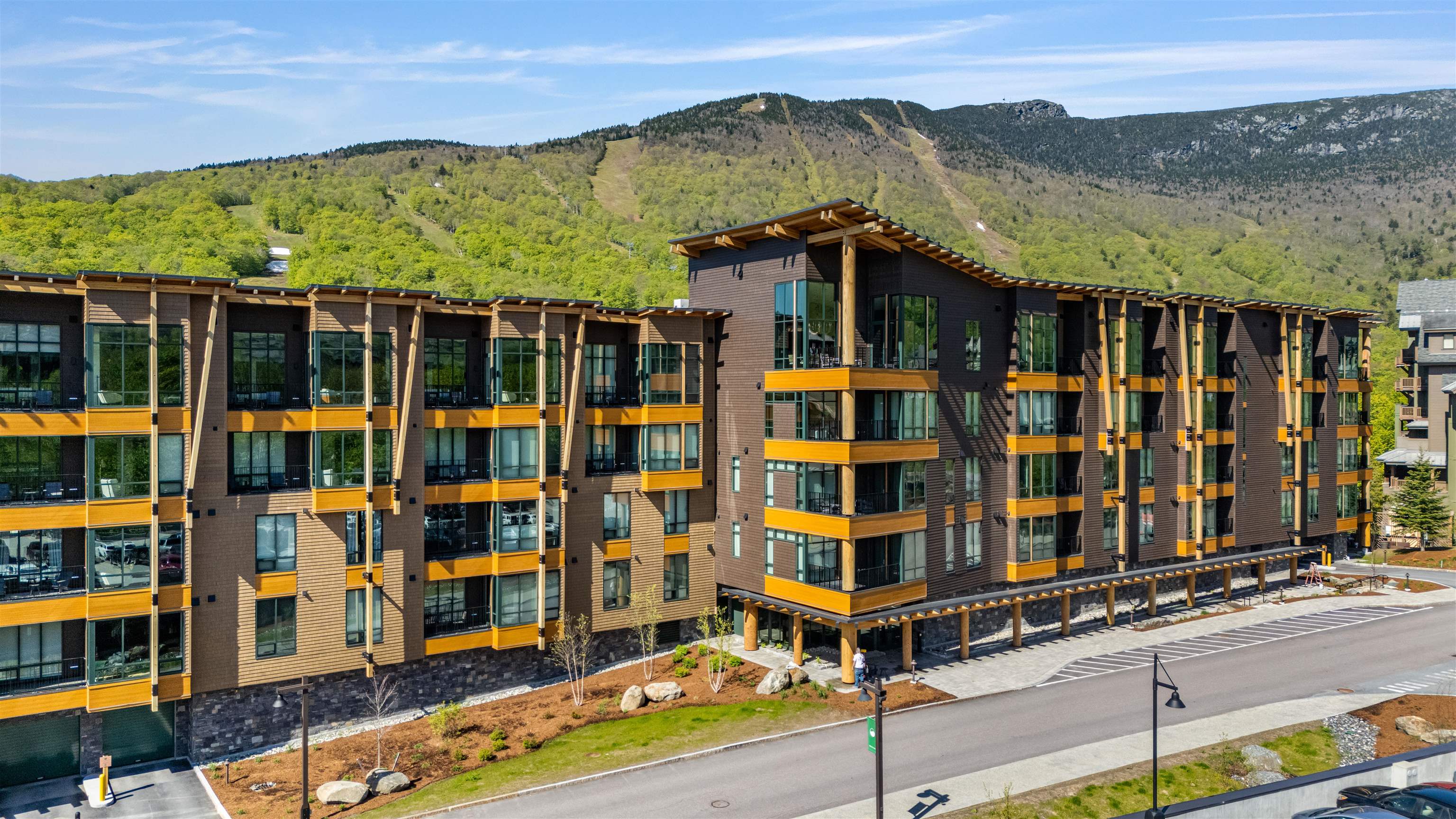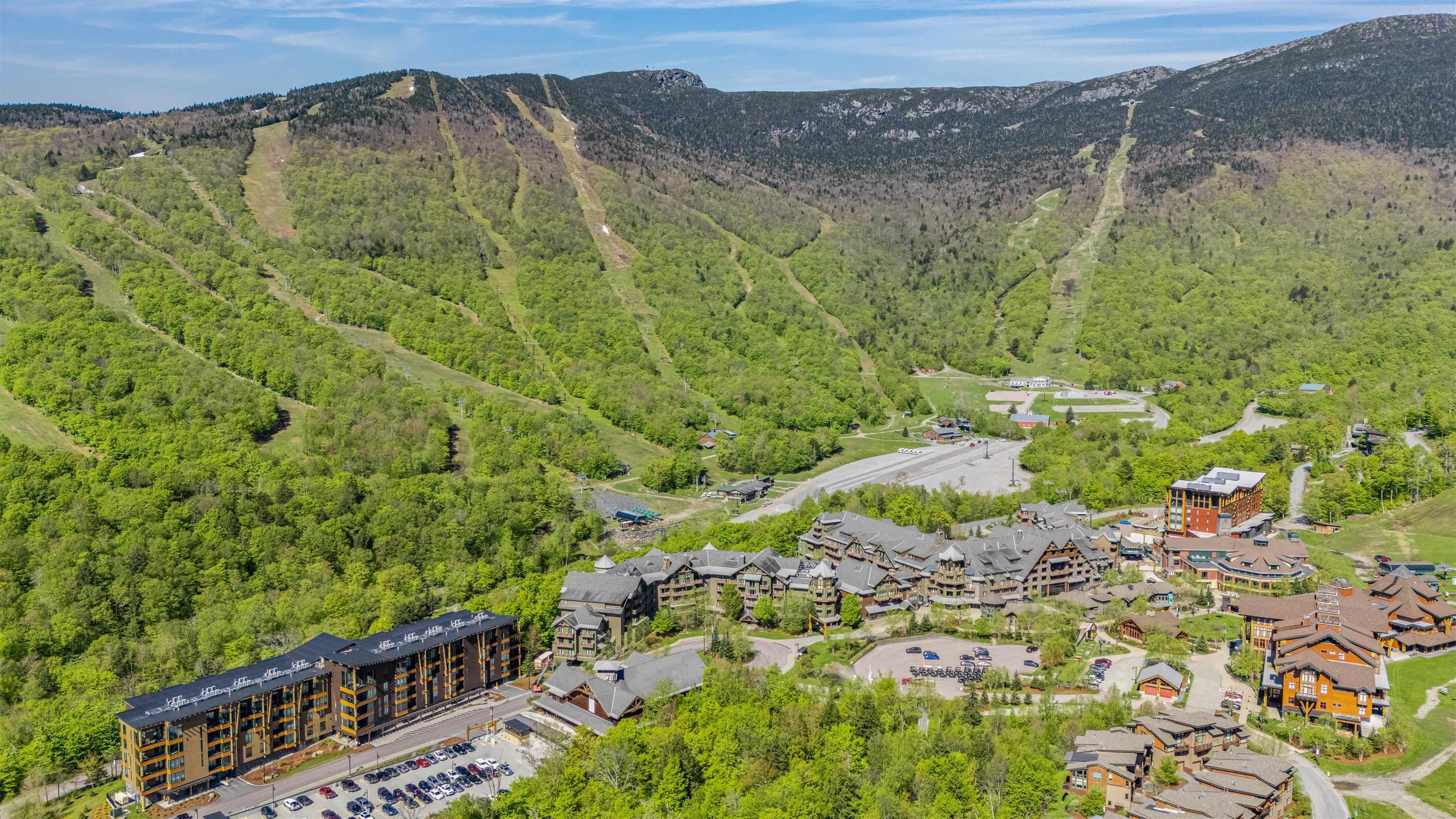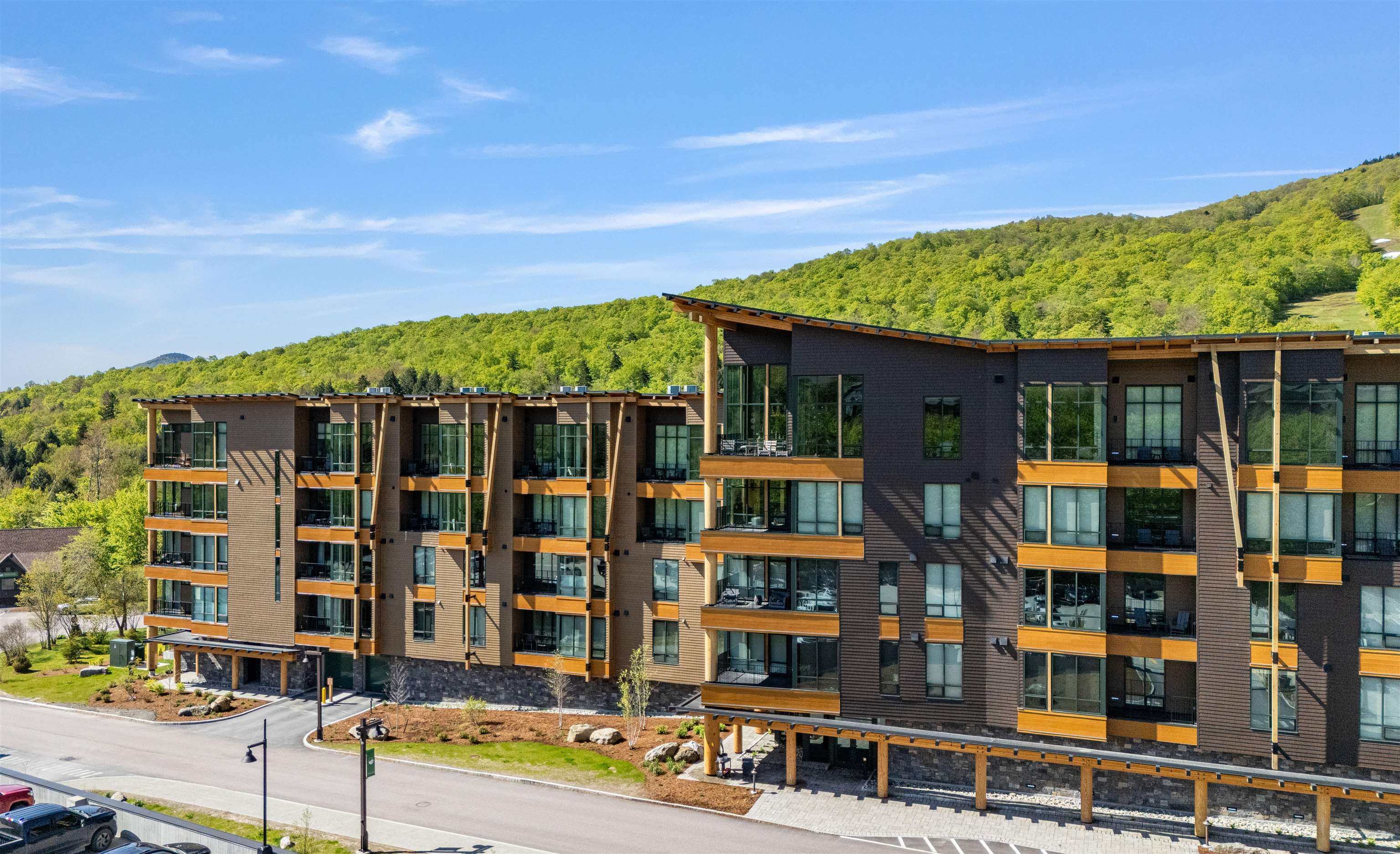


69 Hourglass Drive #205, Stowe, VT 05672
$2,400,000
3
Beds
3
Baths
1,670
Sq Ft
Condo
Active
Listed by
Susan Orourke
Pall Spera Company Realtors-Stowe Village
802-253-1806
Last updated:
December 17, 2025, 01:34 PM
MLS#
5045125
Source:
PrimeMLS
About This Home
Home Facts
Condo
3 Baths
3 Bedrooms
Built in 2023
Price Summary
2,400,000
$1,437 per Sq. Ft.
MLS #:
5045125
Last Updated:
December 17, 2025, 01:34 PM
Added:
6 month(s) ago
Rooms & Interior
Bedrooms
Total Bedrooms:
3
Bathrooms
Total Bathrooms:
3
Full Bathrooms:
1
Interior
Living Area:
1,670 Sq. Ft.
Structure
Structure
Building Area:
1,670 Sq. Ft.
Year Built:
2023
Finances & Disclosures
Price:
$2,400,000
Price per Sq. Ft:
$1,437 per Sq. Ft.
Contact an Agent
Yes, I would like more information from Coldwell Banker. Please use and/or share my information with a Coldwell Banker agent to contact me about my real estate needs.
By clicking Contact I agree a Coldwell Banker Agent may contact me by phone or text message including by automated means and prerecorded messages about real estate services, and that I can access real estate services without providing my phone number. I acknowledge that I have read and agree to the Terms of Use and Privacy Notice.
Contact an Agent
Yes, I would like more information from Coldwell Banker. Please use and/or share my information with a Coldwell Banker agent to contact me about my real estate needs.
By clicking Contact I agree a Coldwell Banker Agent may contact me by phone or text message including by automated means and prerecorded messages about real estate services, and that I can access real estate services without providing my phone number. I acknowledge that I have read and agree to the Terms of Use and Privacy Notice.