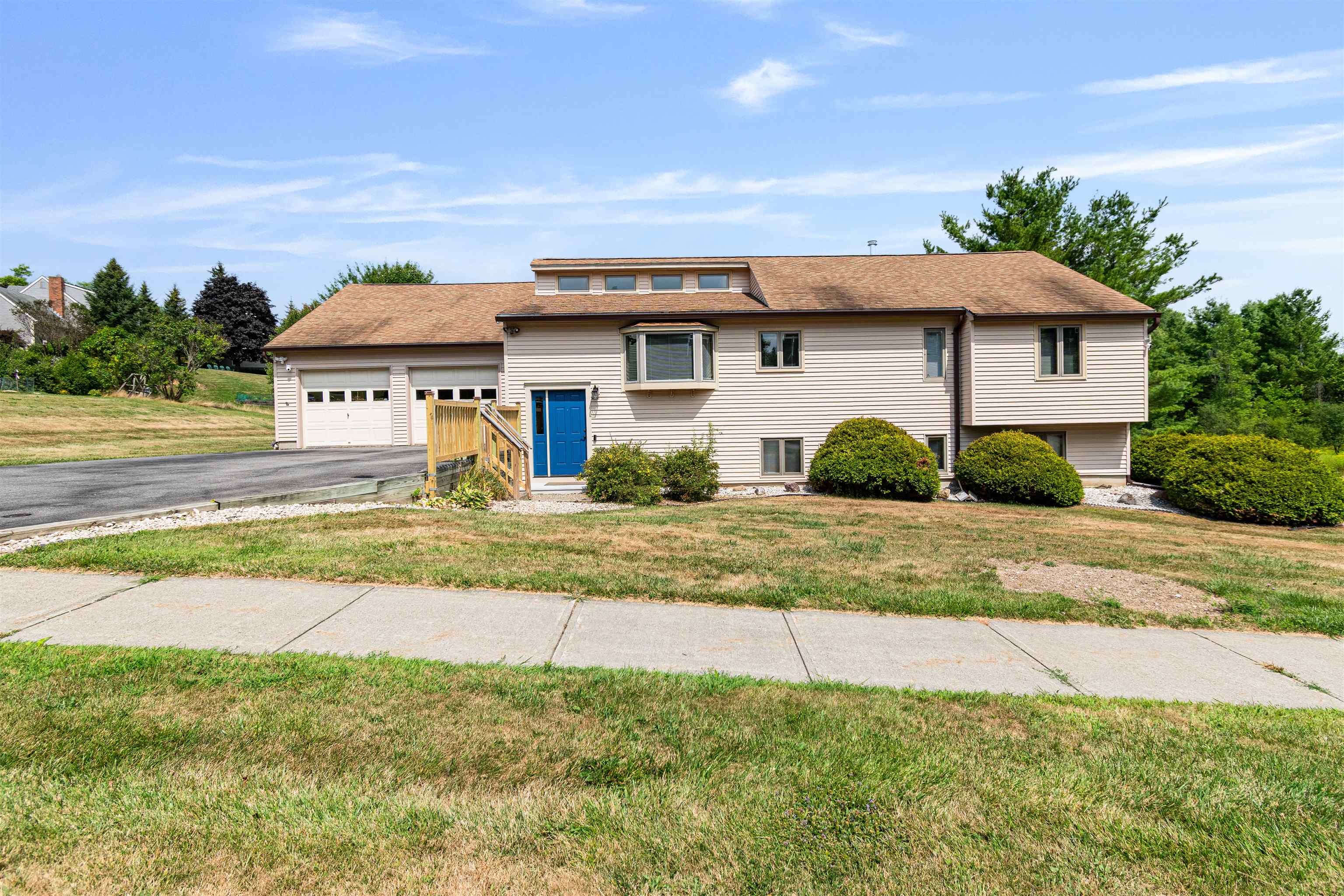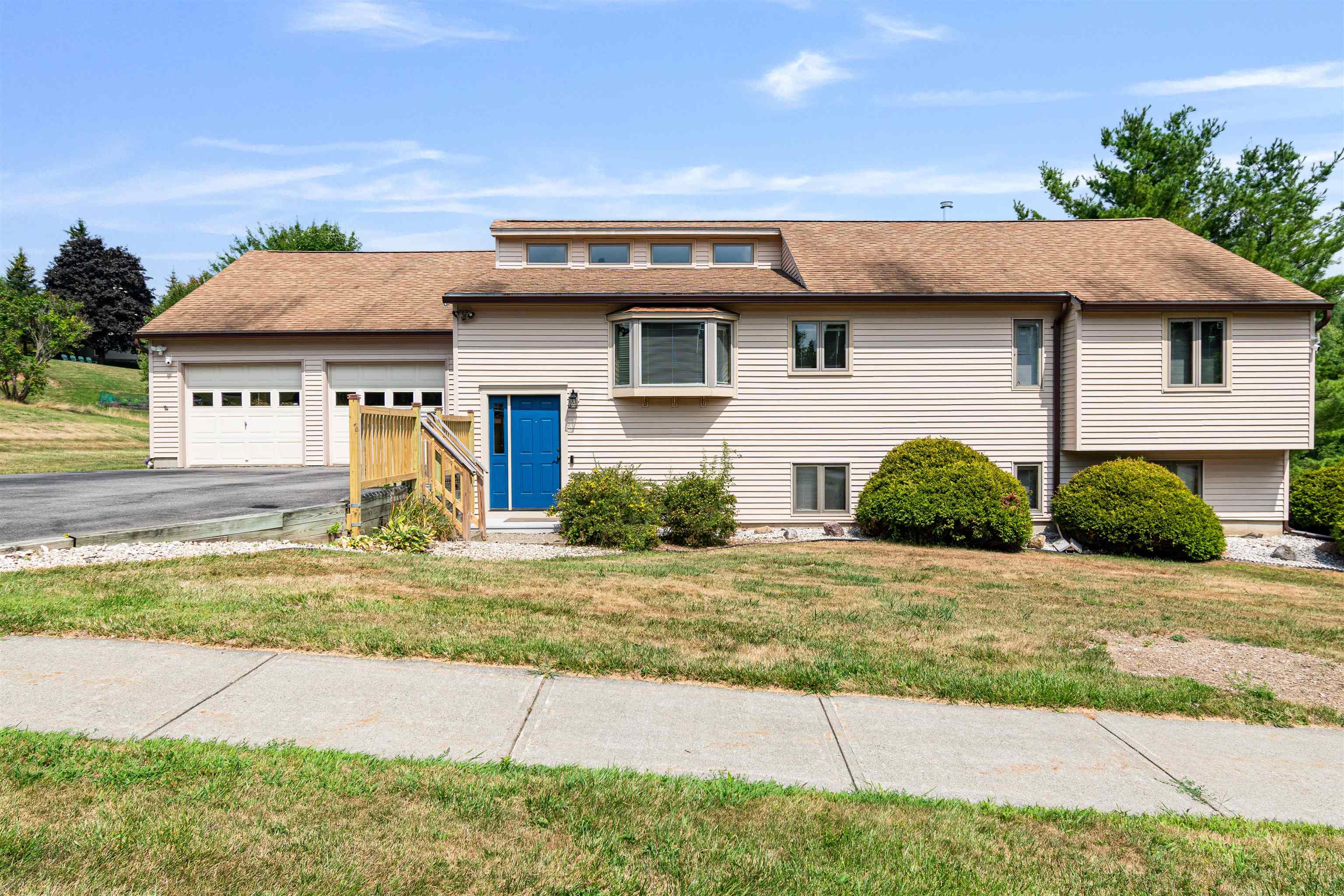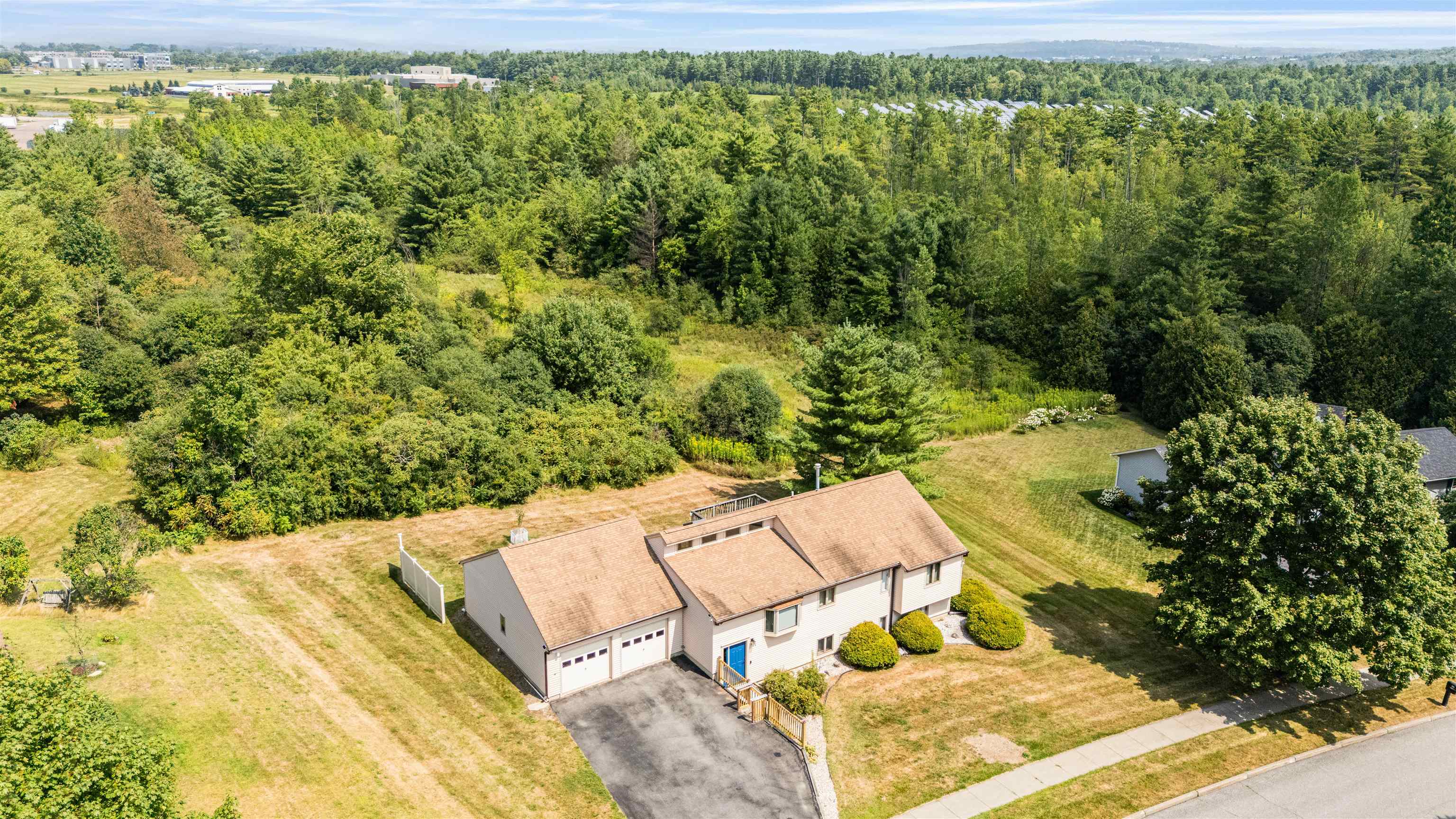


Address Withheld By Seller, South Burlington, VT 05403
$626,000
3
Beds
1
Bath
1,872
Sq Ft
Single Family
Active
Listed by
Mary Palmer
Four Seasons Sotheby'S Int'L Realty
802-864-0541
Last updated:
August 26, 2025, 02:36 AM
MLS#
5056996
Source:
PrimeMLS
Sorry, we are unable to map this address
About This Home
Home Facts
Single Family
1 Bath
3 Bedrooms
Built in 1986
Price Summary
626,000
$334 per Sq. Ft.
MLS #:
5056996
Last Updated:
August 26, 2025, 02:36 AM
Added:
11 day(s) ago
Rooms & Interior
Bedrooms
Total Bedrooms:
3
Bathrooms
Total Bathrooms:
1
Full Bathrooms:
1
Interior
Living Area:
1,872 Sq. Ft.
Structure
Structure
Building Area:
2,496 Sq. Ft.
Year Built:
1986
Lot
Lot Size (Sq. Ft):
18,731
Finances & Disclosures
Price:
$626,000
Price per Sq. Ft:
$334 per Sq. Ft.
See this home in person
Attend an upcoming open house
Sun, Sep 21
01:00 PM - 03:00 PMContact an Agent
Yes, I would like more information from Coldwell Banker. Please use and/or share my information with a Coldwell Banker agent to contact me about my real estate needs.
By clicking Contact I agree a Coldwell Banker Agent may contact me by phone or text message including by automated means and prerecorded messages about real estate services, and that I can access real estate services without providing my phone number. I acknowledge that I have read and agree to the Terms of Use and Privacy Notice.
Contact an Agent
Yes, I would like more information from Coldwell Banker. Please use and/or share my information with a Coldwell Banker agent to contact me about my real estate needs.
By clicking Contact I agree a Coldwell Banker Agent may contact me by phone or text message including by automated means and prerecorded messages about real estate services, and that I can access real estate services without providing my phone number. I acknowledge that I have read and agree to the Terms of Use and Privacy Notice.