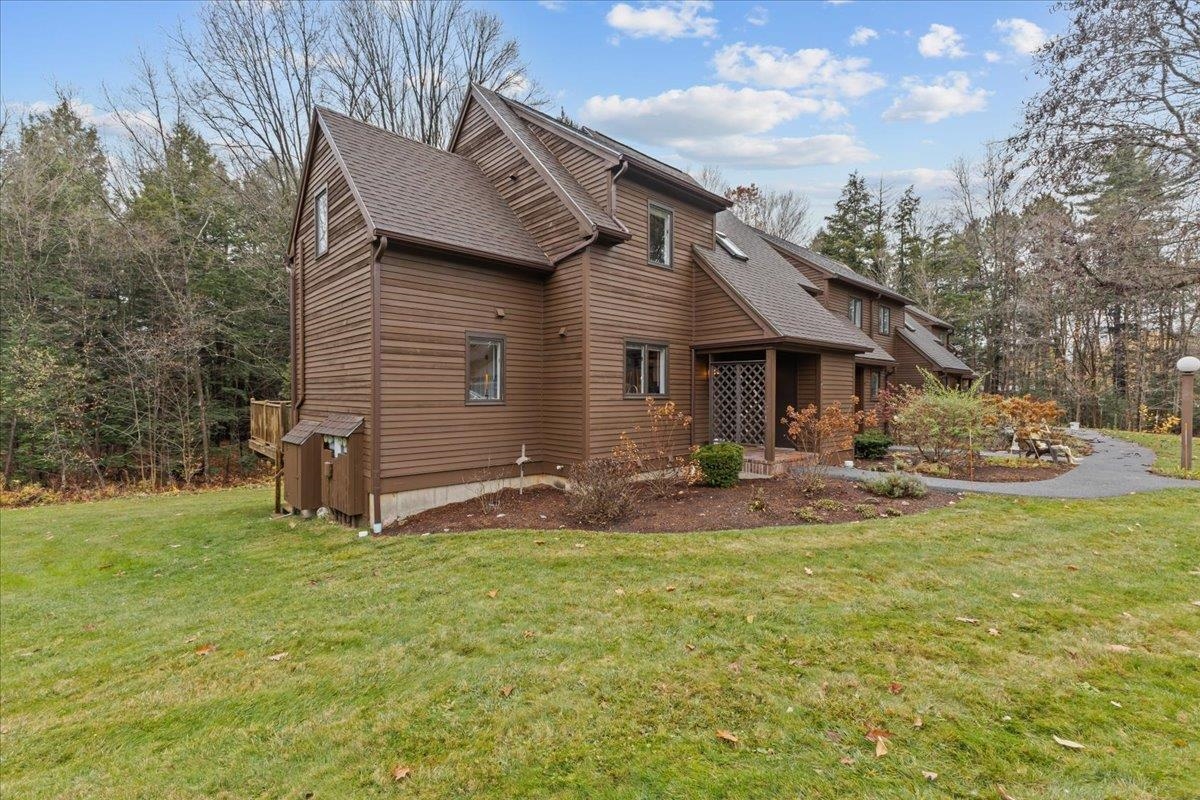Local Realty Service Provided By: Coldwell Banker Dinsmore Associates

360 Acorn Lane, Shelburne, VT 05482
$499,000
2
Beds
4
Baths
2,264
Sq Ft
Condo
Sold
Listed by
Susannah Kelley
Vermont Real Estate Company
802-540-8300
MLS#
5069546
Source:
PrimeMLS
Sorry, we are unable to map this address
About This Home
Home Facts
Condo
4 Baths
2 Bedrooms
Built in 1984
Price Summary
499,000
$220 per Sq. Ft.
MLS #:
5069546
Sold:
January 9, 2026
Rooms & Interior
Bedrooms
Total Bedrooms:
2
Bathrooms
Total Bathrooms:
4
Full Bathrooms:
1
Interior
Living Area:
2,264 Sq. Ft.
Structure
Structure
Building Area:
2,502 Sq. Ft.
Year Built:
1984
Finances & Disclosures
Price:
$499,000
Price per Sq. Ft:
$220 per Sq. Ft.
Copyright 2026 Prime MLS, Inc. All rights reserved. This information is deemed reliable, but not guaranteed. The data relating to real estate displayed on this Site comes in part from the IDX Program of Prime MLS. The information being provided is for consumers’ personal, noncommercial use and may not be used for any purpose other than to identify prospective properties consumers may be interested in purchasing. Data last updated January 15, 2026