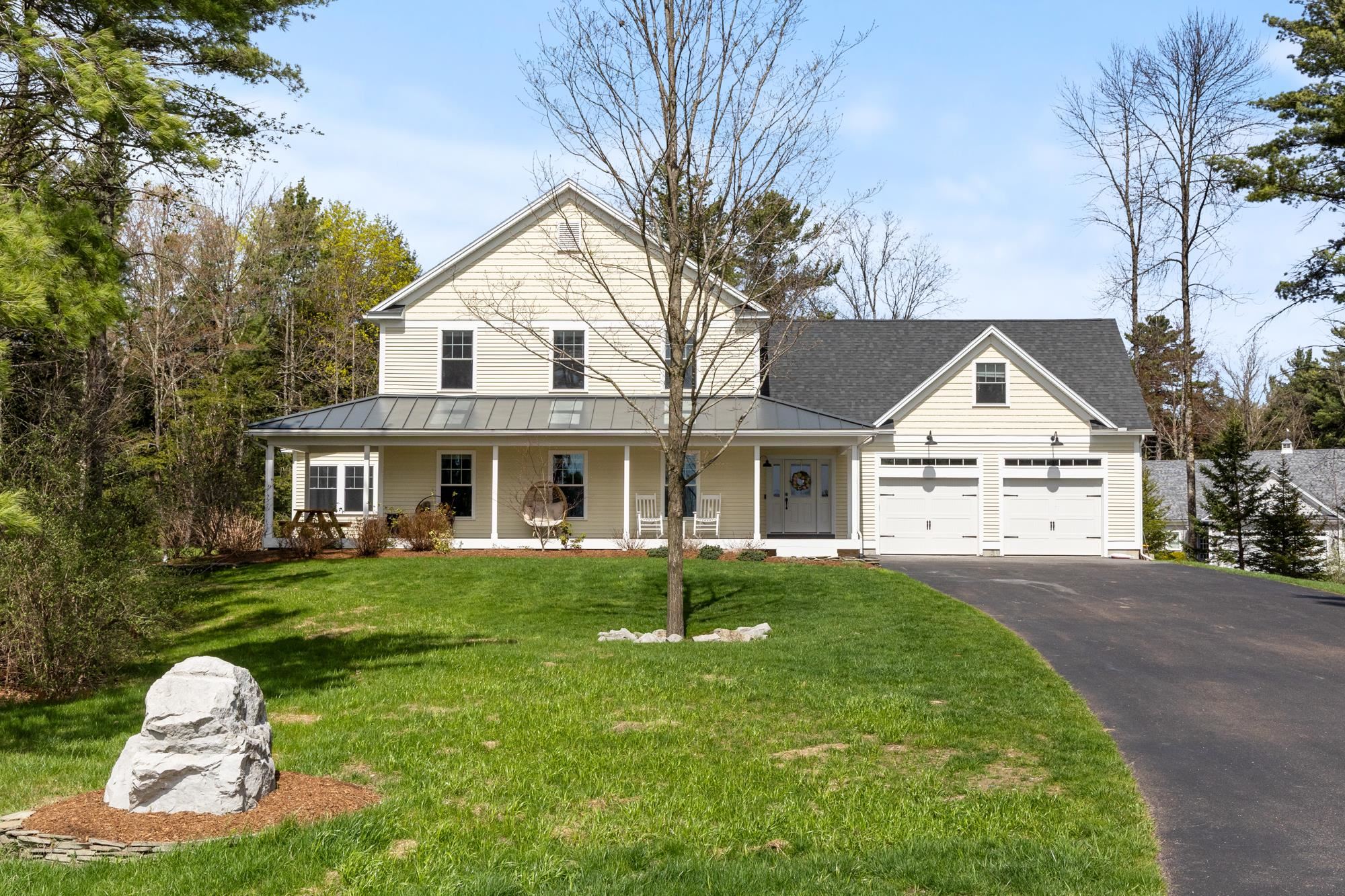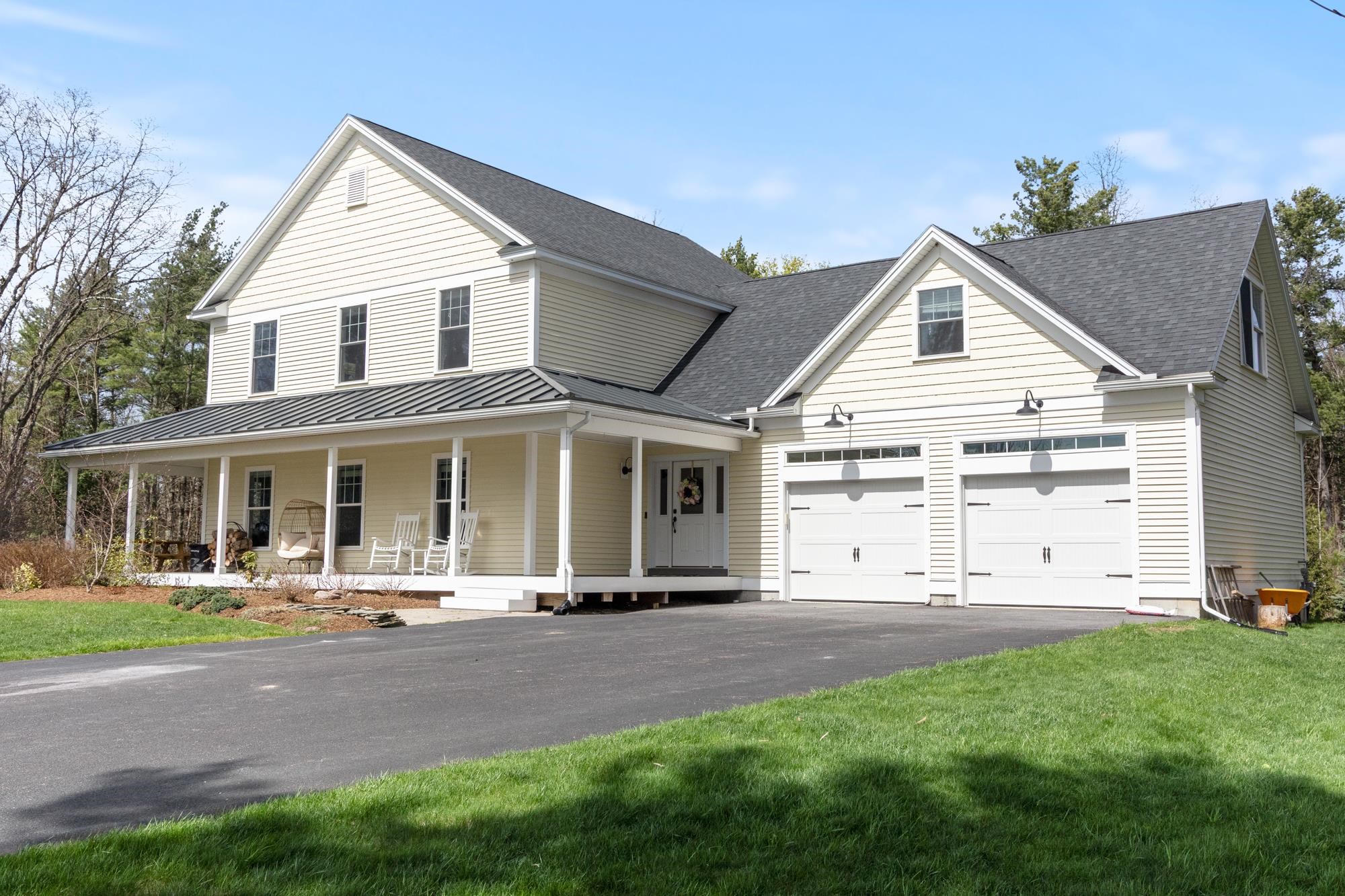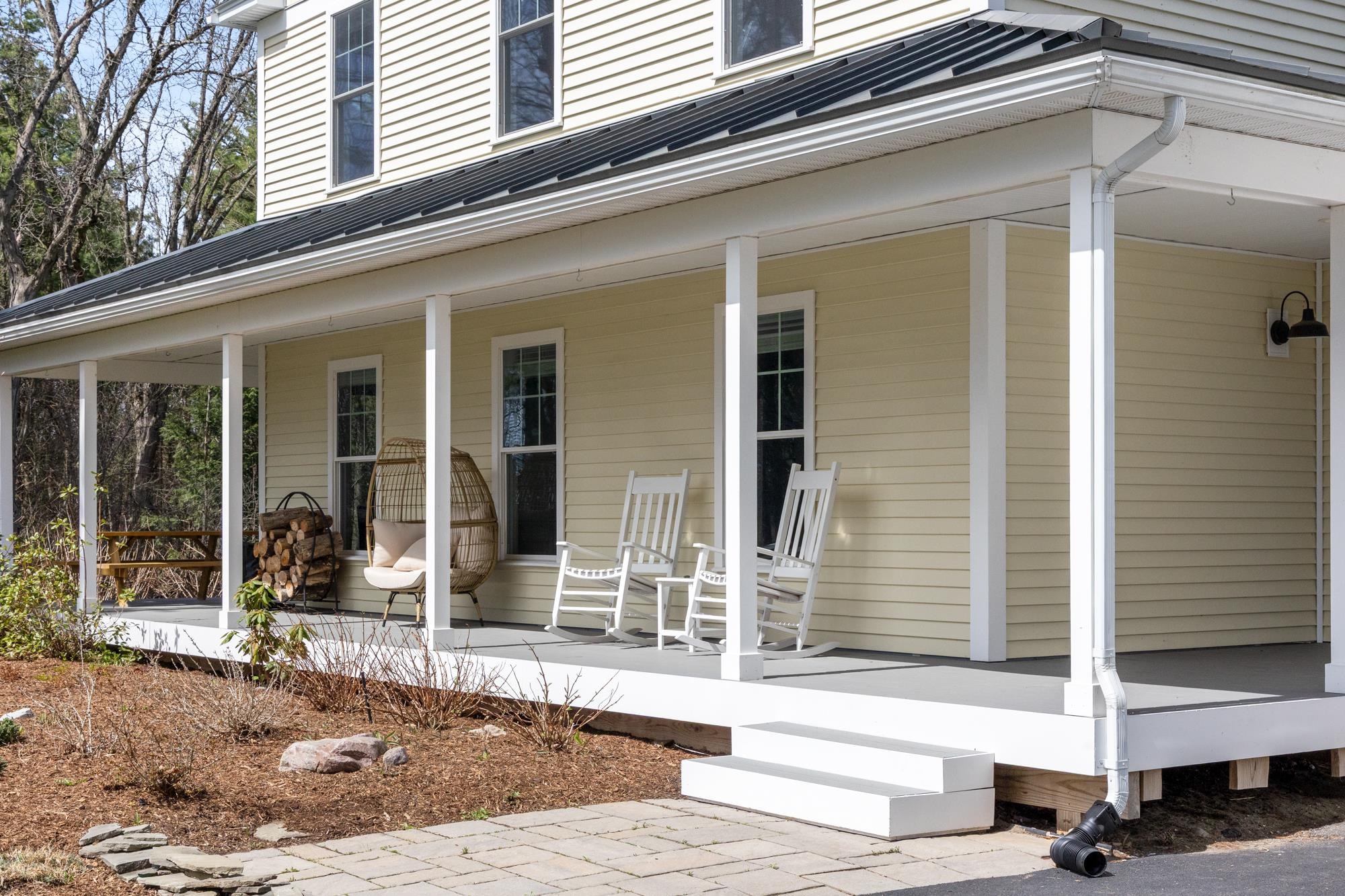


255 Obrien Drive, Shelburne, VT 05482
Pending
Listed by
Jessica Bridge
Element Real Estate
Cell: 802-233-9817
Last updated:
July 9, 2025, 07:18 AM
MLS#
5038979
Source:
PrimeMLS
About This Home
Home Facts
Single Family
4 Baths
4 Bedrooms
Built in 2017
Price Summary
1,390,000
$297 per Sq. Ft.
MLS #:
5038979
Last Updated:
July 9, 2025, 07:18 AM
Added:
2 month(s) ago
Rooms & Interior
Bedrooms
Total Bedrooms:
4
Bathrooms
Total Bathrooms:
4
Full Bathrooms:
3
Interior
Living Area:
4,674 Sq. Ft.
Structure
Structure
Building Area:
5,176 Sq. Ft.
Year Built:
2017
Lot
Lot Size (Sq. Ft):
113,256
Finances & Disclosures
Price:
$1,390,000
Price per Sq. Ft:
$297 per Sq. Ft.
Contact an Agent
Yes, I would like more information from Coldwell Banker. Please use and/or share my information with a Coldwell Banker agent to contact me about my real estate needs.
By clicking Contact I agree a Coldwell Banker Agent may contact me by phone or text message including by automated means and prerecorded messages about real estate services, and that I can access real estate services without providing my phone number. I acknowledge that I have read and agree to the Terms of Use and Privacy Notice.
Contact an Agent
Yes, I would like more information from Coldwell Banker. Please use and/or share my information with a Coldwell Banker agent to contact me about my real estate needs.
By clicking Contact I agree a Coldwell Banker Agent may contact me by phone or text message including by automated means and prerecorded messages about real estate services, and that I can access real estate services without providing my phone number. I acknowledge that I have read and agree to the Terms of Use and Privacy Notice.