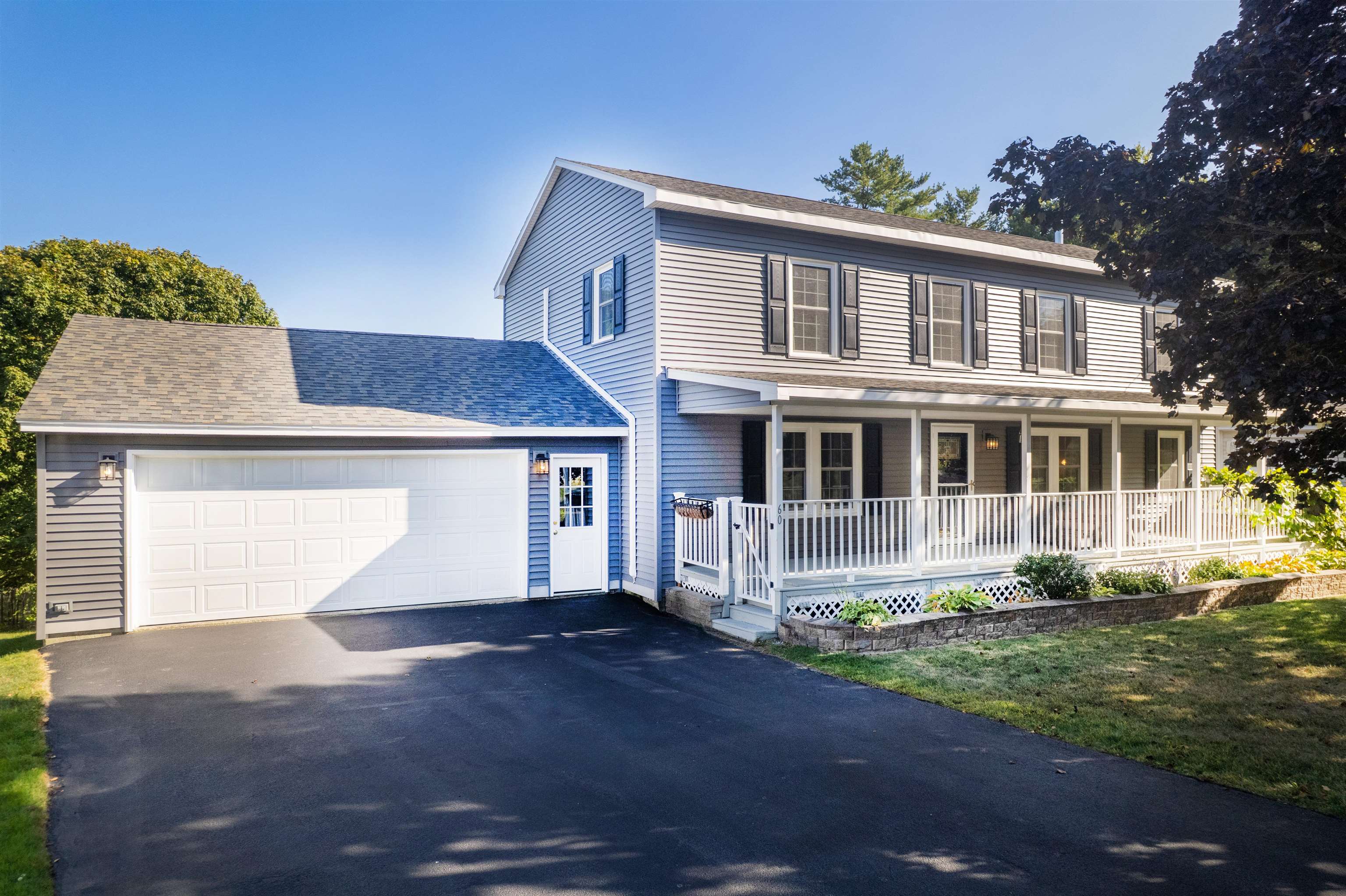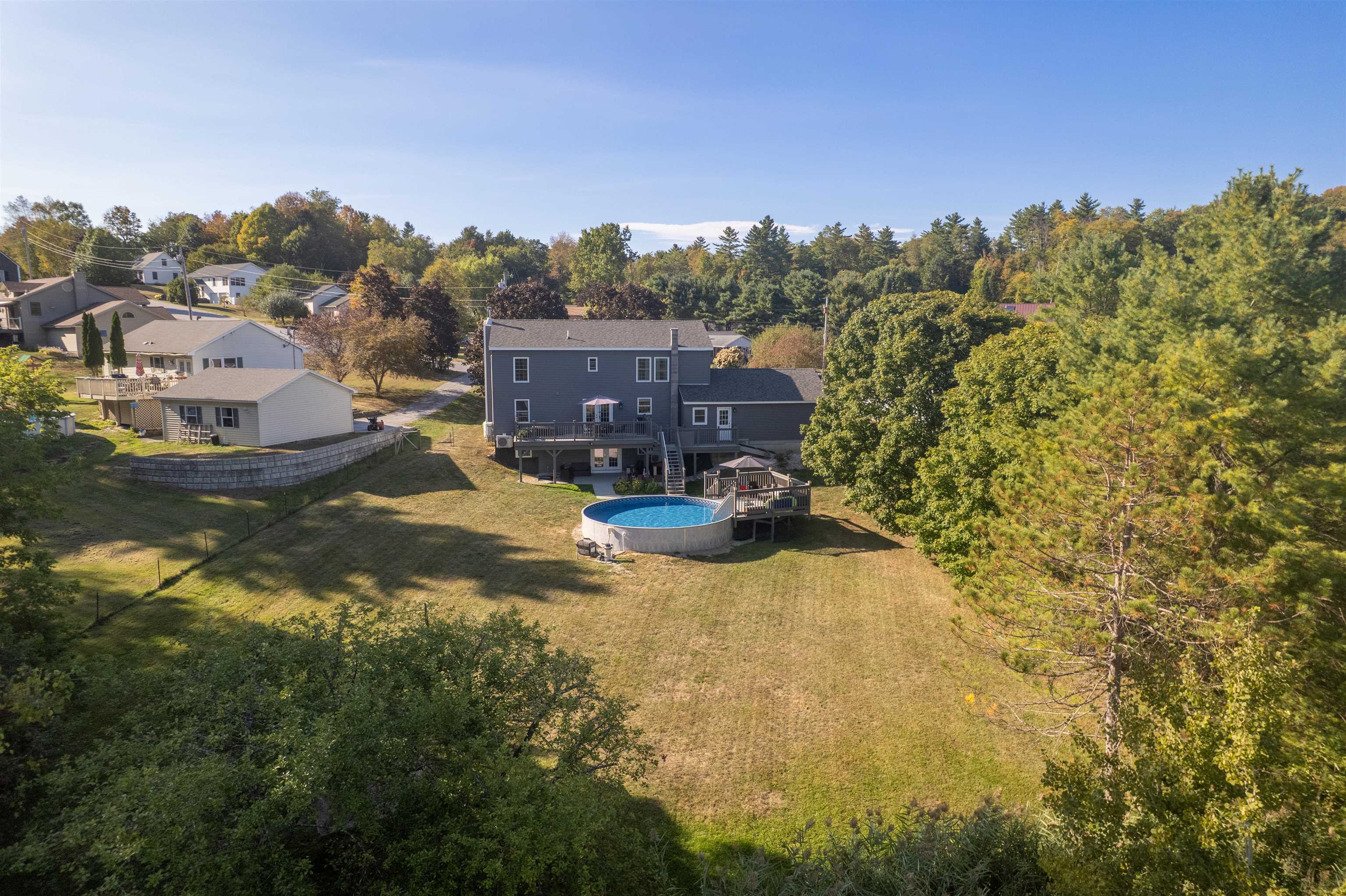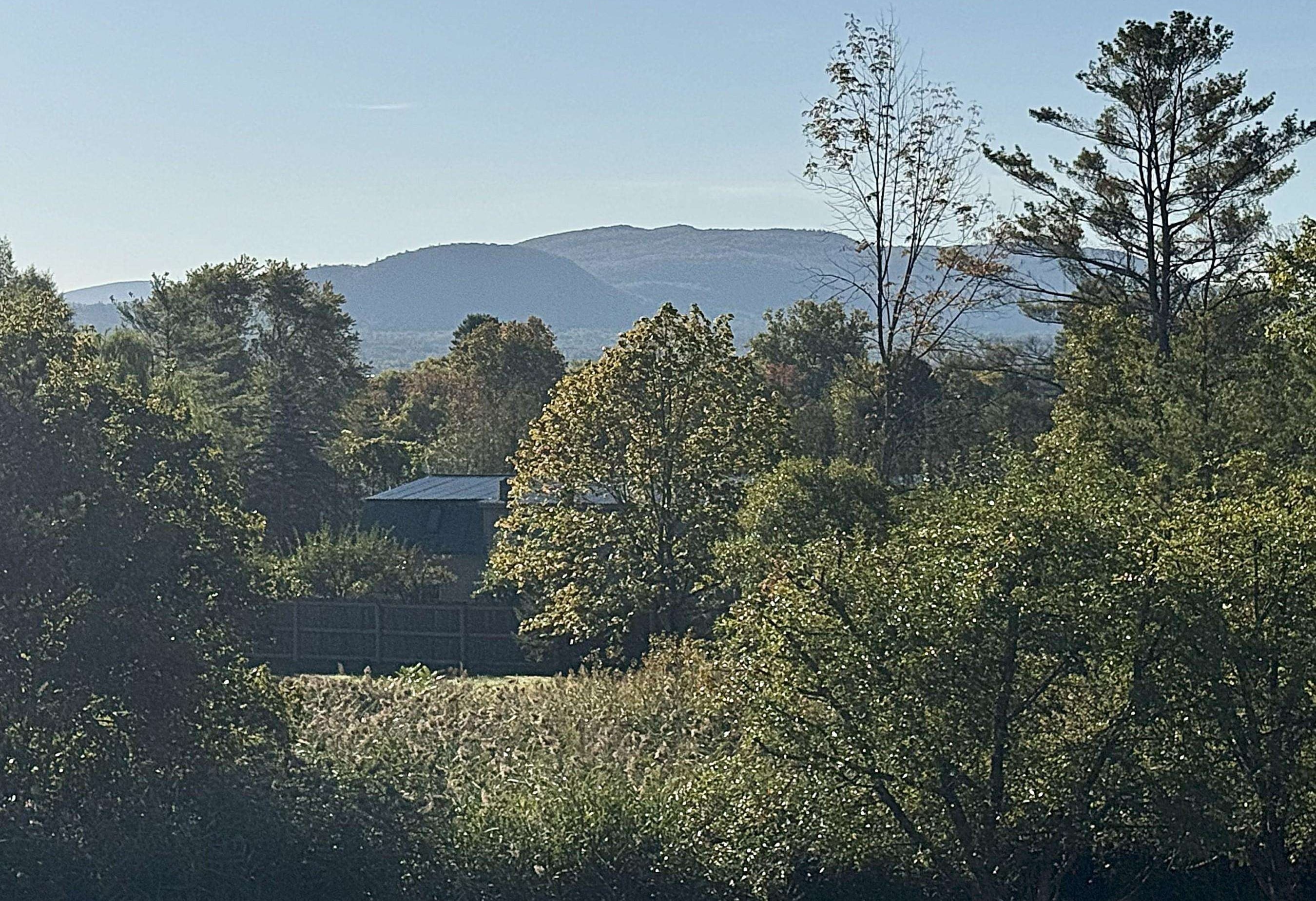


60 Stone Ridge Drive, Rutland City, VT 05701-3817
$439,000
4
Beds
2
Baths
2,112
Sq Ft
Single Family
Active
Listed by
Lorien Kelly
Kelley Real Estate, Inc.
802-228-5333
Last updated:
September 28, 2025, 10:27 AM
MLS#
5062297
Source:
PrimeMLS
About This Home
Home Facts
Single Family
2 Baths
4 Bedrooms
Built in 1991
Price Summary
439,000
$207 per Sq. Ft.
MLS #:
5062297
Last Updated:
September 28, 2025, 10:27 AM
Added:
9 day(s) ago
Rooms & Interior
Bedrooms
Total Bedrooms:
4
Bathrooms
Total Bathrooms:
2
Full Bathrooms:
2
Interior
Living Area:
2,112 Sq. Ft.
Structure
Structure
Building Area:
3,168 Sq. Ft.
Year Built:
1991
Lot
Lot Size (Sq. Ft):
23,087
Finances & Disclosures
Price:
$439,000
Price per Sq. Ft:
$207 per Sq. Ft.
See this home in person
Attend an upcoming open house
Sat, Oct 4
12:00 PM - 02:00 PMContact an Agent
Yes, I would like more information from Coldwell Banker. Please use and/or share my information with a Coldwell Banker agent to contact me about my real estate needs.
By clicking Contact I agree a Coldwell Banker Agent may contact me by phone or text message including by automated means and prerecorded messages about real estate services, and that I can access real estate services without providing my phone number. I acknowledge that I have read and agree to the Terms of Use and Privacy Notice.
Contact an Agent
Yes, I would like more information from Coldwell Banker. Please use and/or share my information with a Coldwell Banker agent to contact me about my real estate needs.
By clicking Contact I agree a Coldwell Banker Agent may contact me by phone or text message including by automated means and prerecorded messages about real estate services, and that I can access real estate services without providing my phone number. I acknowledge that I have read and agree to the Terms of Use and Privacy Notice.