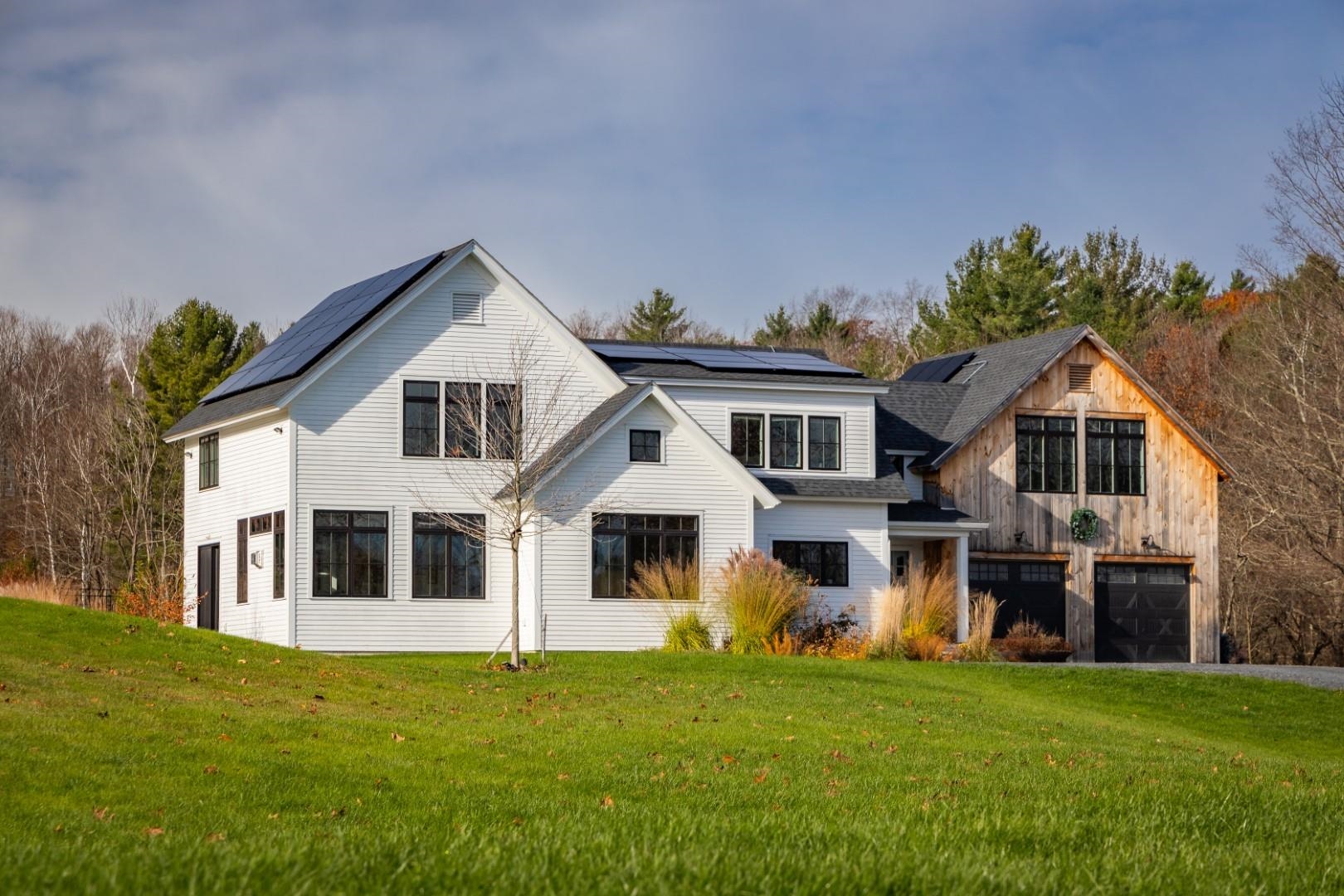Local Realty Service Provided By: Coldwell Banker Hobin Realty, LLC

67 Bear Creek Road, Richmond, VT 05477
$1,385,000
4
Beds
3
Baths
3,956
Sq Ft
Single Family
Sold
Listed by
The Nancy Jenkins Team
Nancy Jenkins Real Estate
802-846-4888
MLS#
5039747
Source:
PrimeMLS
Sorry, we are unable to map this address
About This Home
Home Facts
Single Family
3 Baths
4 Bedrooms
Built in 2017
Price Summary
1,385,000
$350 per Sq. Ft.
MLS #:
5039747
Sold:
July 21, 2025
Rooms & Interior
Bedrooms
Total Bedrooms:
4
Bathrooms
Total Bathrooms:
3
Full Bathrooms:
1
Interior
Living Area:
3,956 Sq. Ft.
Structure
Structure
Building Area:
4,400 Sq. Ft.
Year Built:
2017
Lot
Lot Size (Sq. Ft):
135,472
Finances & Disclosures
Price:
$1,385,000
Price per Sq. Ft:
$350 per Sq. Ft.
Copyright 2026 Prime MLS, Inc. All rights reserved. This information is deemed reliable, but not guaranteed. The data relating to real estate displayed on this Site comes in part from the IDX Program of Prime MLS. The information being provided is for consumers’ personal, noncommercial use and may not be used for any purpose other than to identify prospective properties consumers may be interested in purchasing. Data last updated January 19, 2026