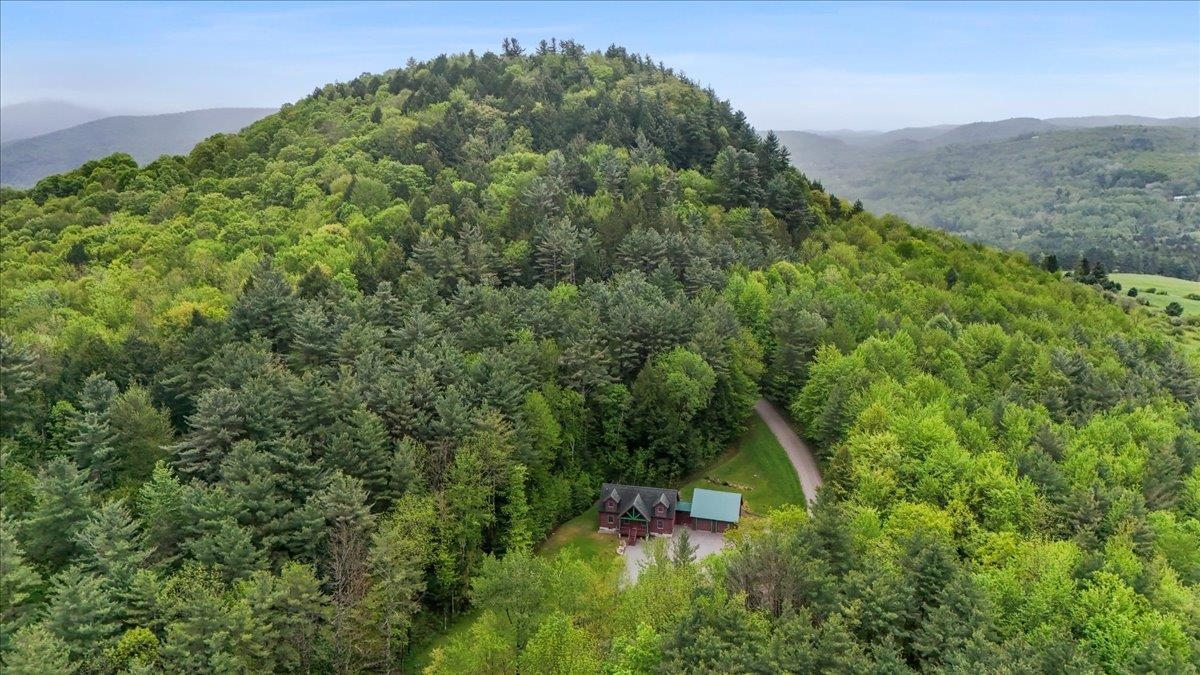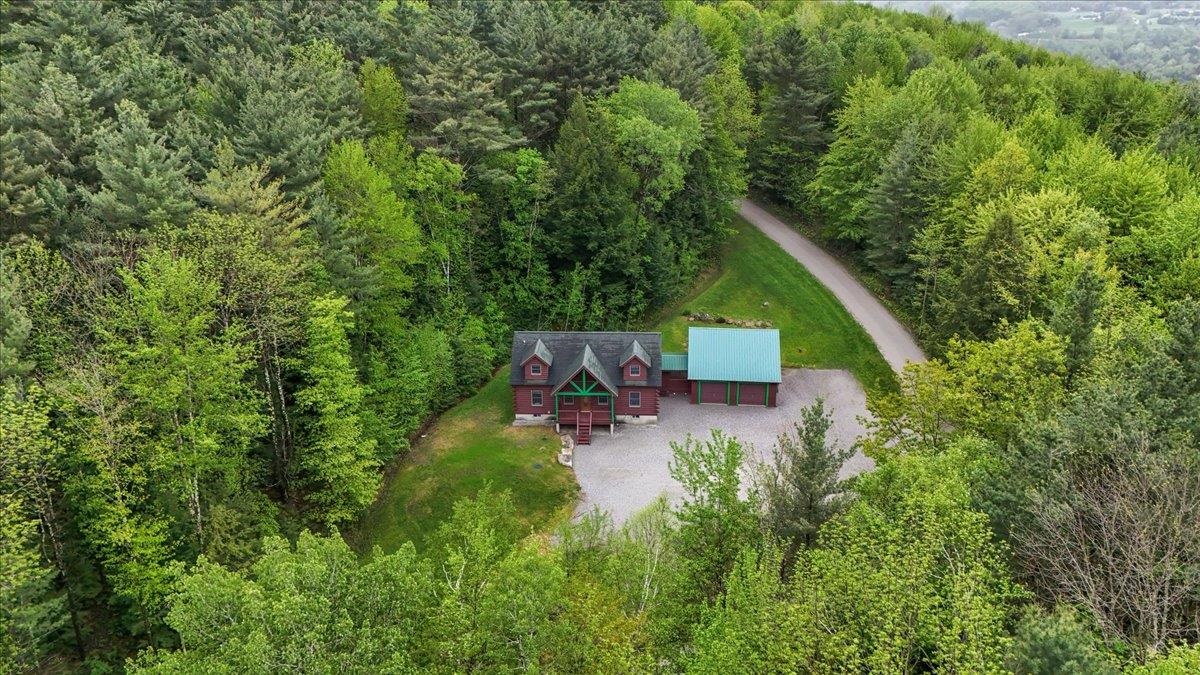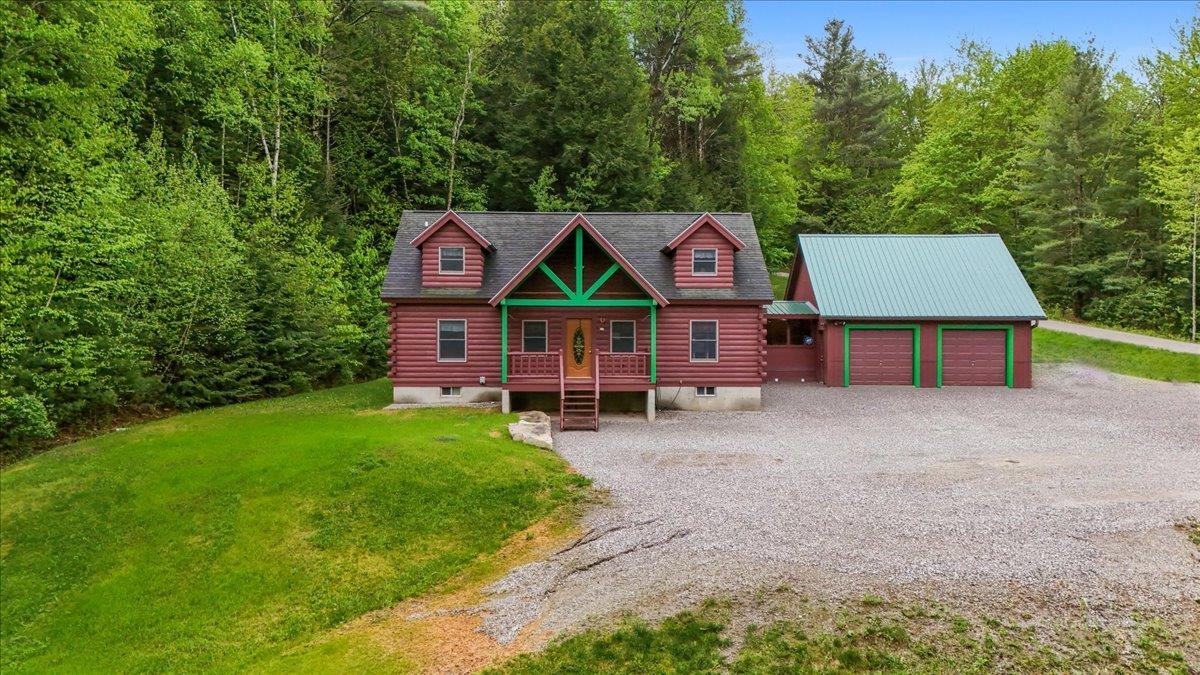


18 Chamberlin Hill, Richmond, VT 05477
$695,000
3
Beds
2
Baths
1,640
Sq Ft
Single Family
Active
Listed by
Flex Realty Group
Daniel Titus
Flex Realty
5446
802-399-2860
Last updated:
August 12, 2025, 10:24 AM
MLS#
5043329
Source:
PrimeMLS
About This Home
Home Facts
Single Family
2 Baths
3 Bedrooms
Built in 2004
Price Summary
695,000
$423 per Sq. Ft.
MLS #:
5043329
Last Updated:
August 12, 2025, 10:24 AM
Added:
2 month(s) ago
Rooms & Interior
Bedrooms
Total Bedrooms:
3
Bathrooms
Total Bathrooms:
2
Full Bathrooms:
2
Interior
Living Area:
1,640 Sq. Ft.
Structure
Structure
Building Area:
2,665 Sq. Ft.
Year Built:
2004
Lot
Lot Size (Sq. Ft):
99,317
Finances & Disclosures
Price:
$695,000
Price per Sq. Ft:
$423 per Sq. Ft.
Contact an Agent
Yes, I would like more information from Coldwell Banker. Please use and/or share my information with a Coldwell Banker agent to contact me about my real estate needs.
By clicking Contact I agree a Coldwell Banker Agent may contact me by phone or text message including by automated means and prerecorded messages about real estate services, and that I can access real estate services without providing my phone number. I acknowledge that I have read and agree to the Terms of Use and Privacy Notice.
Contact an Agent
Yes, I would like more information from Coldwell Banker. Please use and/or share my information with a Coldwell Banker agent to contact me about my real estate needs.
By clicking Contact I agree a Coldwell Banker Agent may contact me by phone or text message including by automated means and prerecorded messages about real estate services, and that I can access real estate services without providing my phone number. I acknowledge that I have read and agree to the Terms of Use and Privacy Notice.