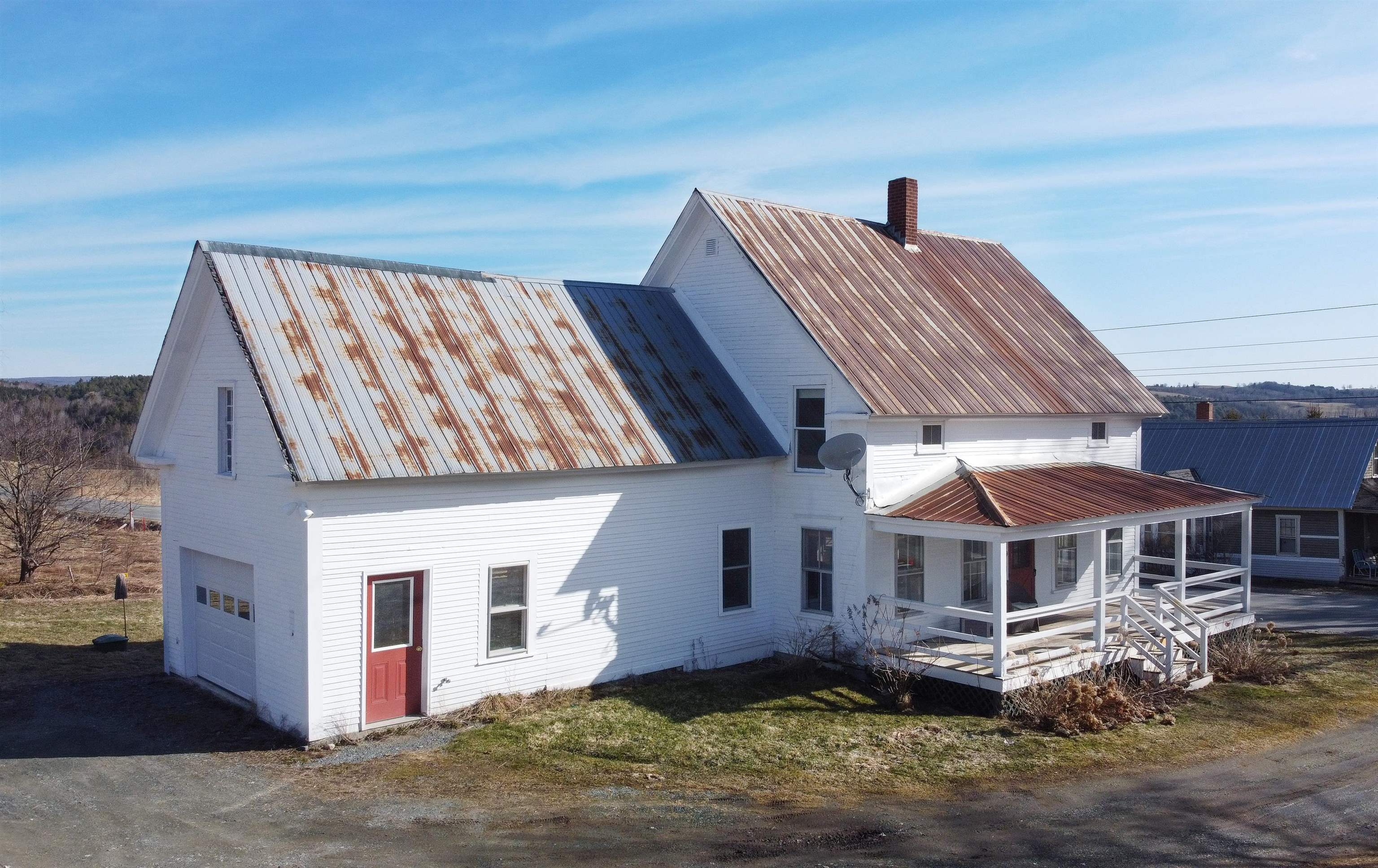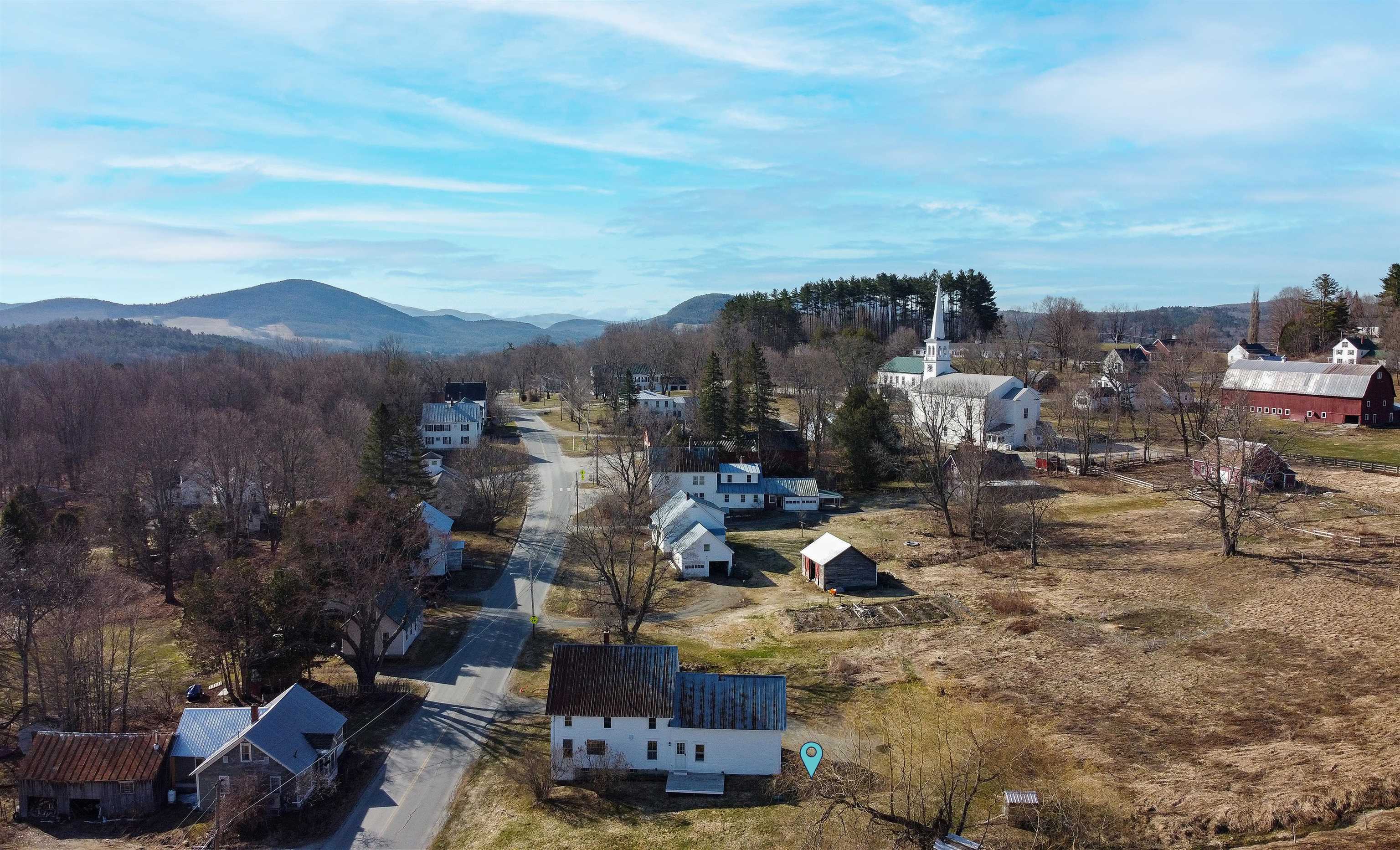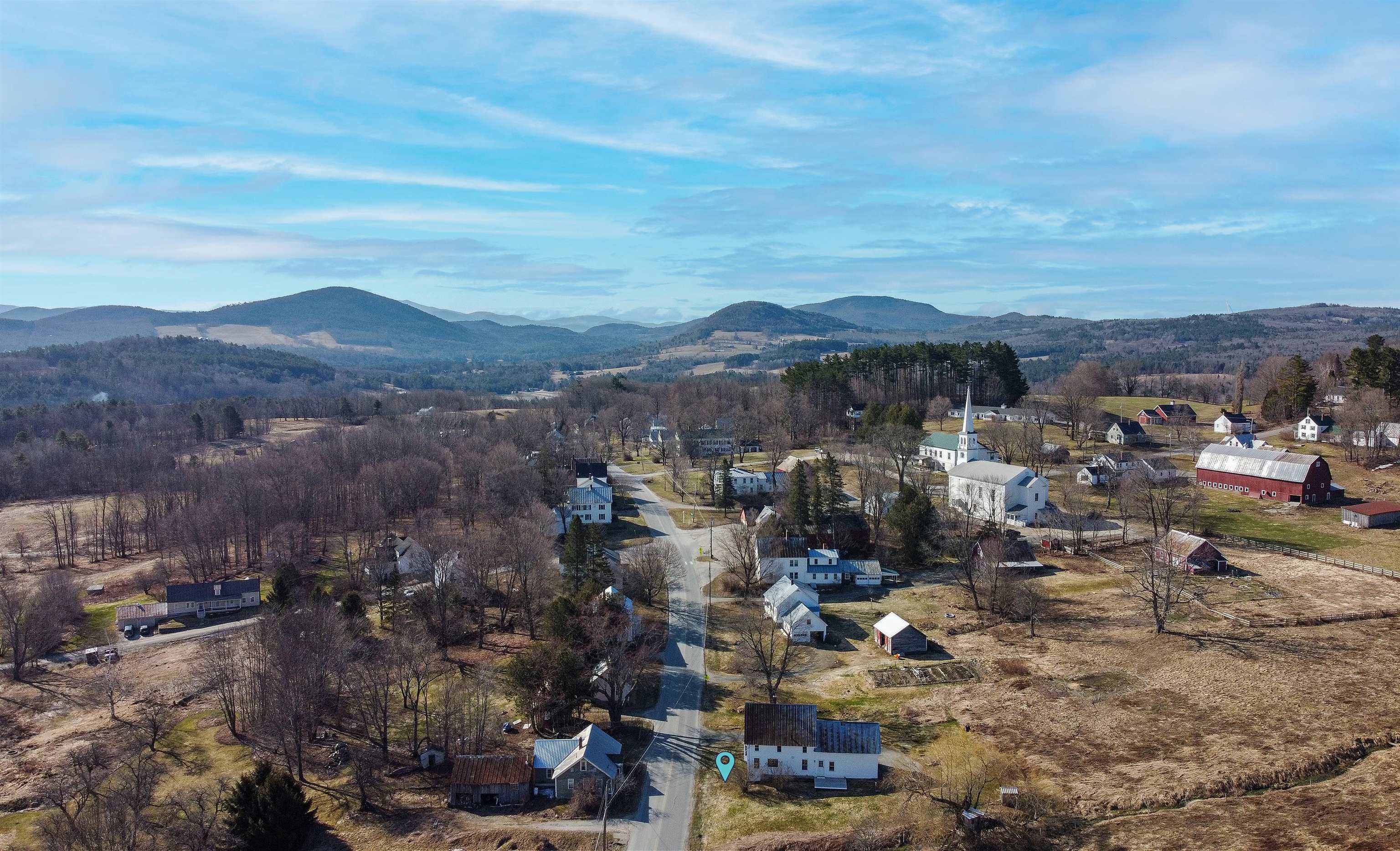


719 Bayley Hazen Road, Peacham, VT 05862
$350,000
4
Beds
2
Baths
1,651
Sq Ft
Single Family
Active
Listed by
Timothy Scott
Tim Scott Real Estate
802-748-8000
Last updated:
June 19, 2025, 10:23 AM
MLS#
5030938
Source:
PrimeMLS
About This Home
Home Facts
Single Family
2 Baths
4 Bedrooms
Built in 1850
Price Summary
350,000
$211 per Sq. Ft.
MLS #:
5030938
Last Updated:
June 19, 2025, 10:23 AM
Added:
3 month(s) ago
Rooms & Interior
Bedrooms
Total Bedrooms:
4
Bathrooms
Total Bathrooms:
2
Full Bathrooms:
2
Interior
Living Area:
1,651 Sq. Ft.
Structure
Structure
Building Area:
2,413 Sq. Ft.
Year Built:
1850
Lot
Lot Size (Sq. Ft):
23,087
Finances & Disclosures
Price:
$350,000
Price per Sq. Ft:
$211 per Sq. Ft.
Contact an Agent
Yes, I would like more information from Coldwell Banker. Please use and/or share my information with a Coldwell Banker agent to contact me about my real estate needs.
By clicking Contact I agree a Coldwell Banker Agent may contact me by phone or text message including by automated means and prerecorded messages about real estate services, and that I can access real estate services without providing my phone number. I acknowledge that I have read and agree to the Terms of Use and Privacy Notice.
Contact an Agent
Yes, I would like more information from Coldwell Banker. Please use and/or share my information with a Coldwell Banker agent to contact me about my real estate needs.
By clicking Contact I agree a Coldwell Banker Agent may contact me by phone or text message including by automated means and prerecorded messages about real estate services, and that I can access real estate services without providing my phone number. I acknowledge that I have read and agree to the Terms of Use and Privacy Notice.