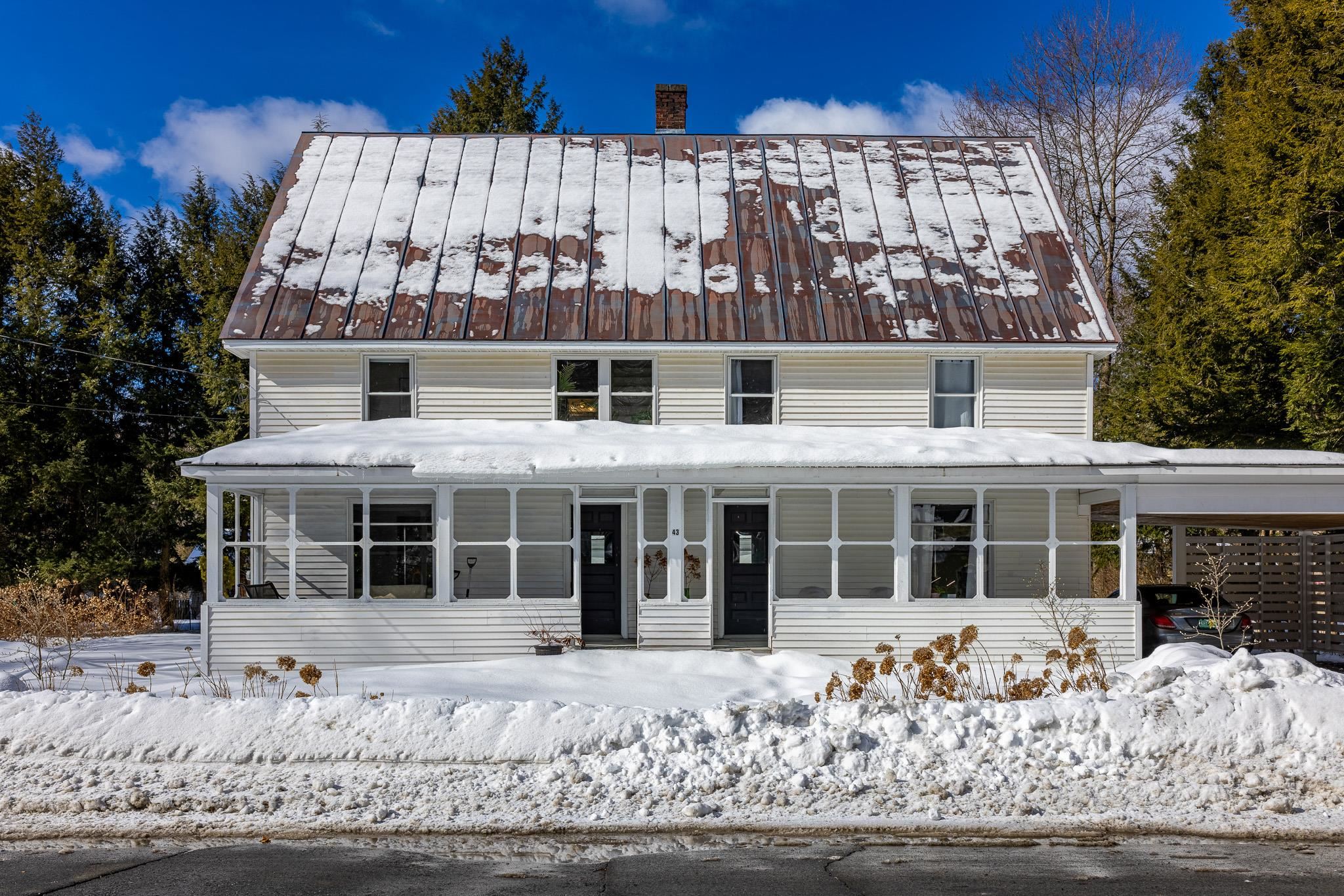Local Realty Service Provided By: Coldwell Banker PEGGY CARTER TEAM

43 Hazen Street, Norwich, VT 05055
$950,000
4
Beds
2
Baths
2,872
Sq Ft
Single Family
Sold
Listed by
Susan Zak
Four Seasons Sotheby'S Int'L Realty
603-643-6070
MLS#
5031609
Source:
PrimeMLS
Sorry, we are unable to map this address
About This Home
Home Facts
Single Family
2 Baths
4 Bedrooms
Built in 1910
Price Summary
1,095,000
$381 per Sq. Ft.
MLS #:
5031609
Sold:
July 14, 2025
Rooms & Interior
Bedrooms
Total Bedrooms:
4
Bathrooms
Total Bathrooms:
2
Full Bathrooms:
2
Interior
Living Area:
2,872 Sq. Ft.
Structure
Structure
Building Area:
3,544 Sq. Ft.
Year Built:
1910
Lot
Lot Size (Sq. Ft):
10,890
Finances & Disclosures
Price:
$1,095,000
Price per Sq. Ft:
$381 per Sq. Ft.
Copyright 2025 Prime MLS, Inc. All rights reserved. This information is deemed reliable, but not guaranteed. The data relating to real estate displayed on this Site comes in part from the IDX Program of Prime MLS. The information being provided is for consumers’ personal, noncommercial use and may not be used for any purpose other than to identify prospective properties consumers may be interested in purchasing. Data last updated July 31, 2025