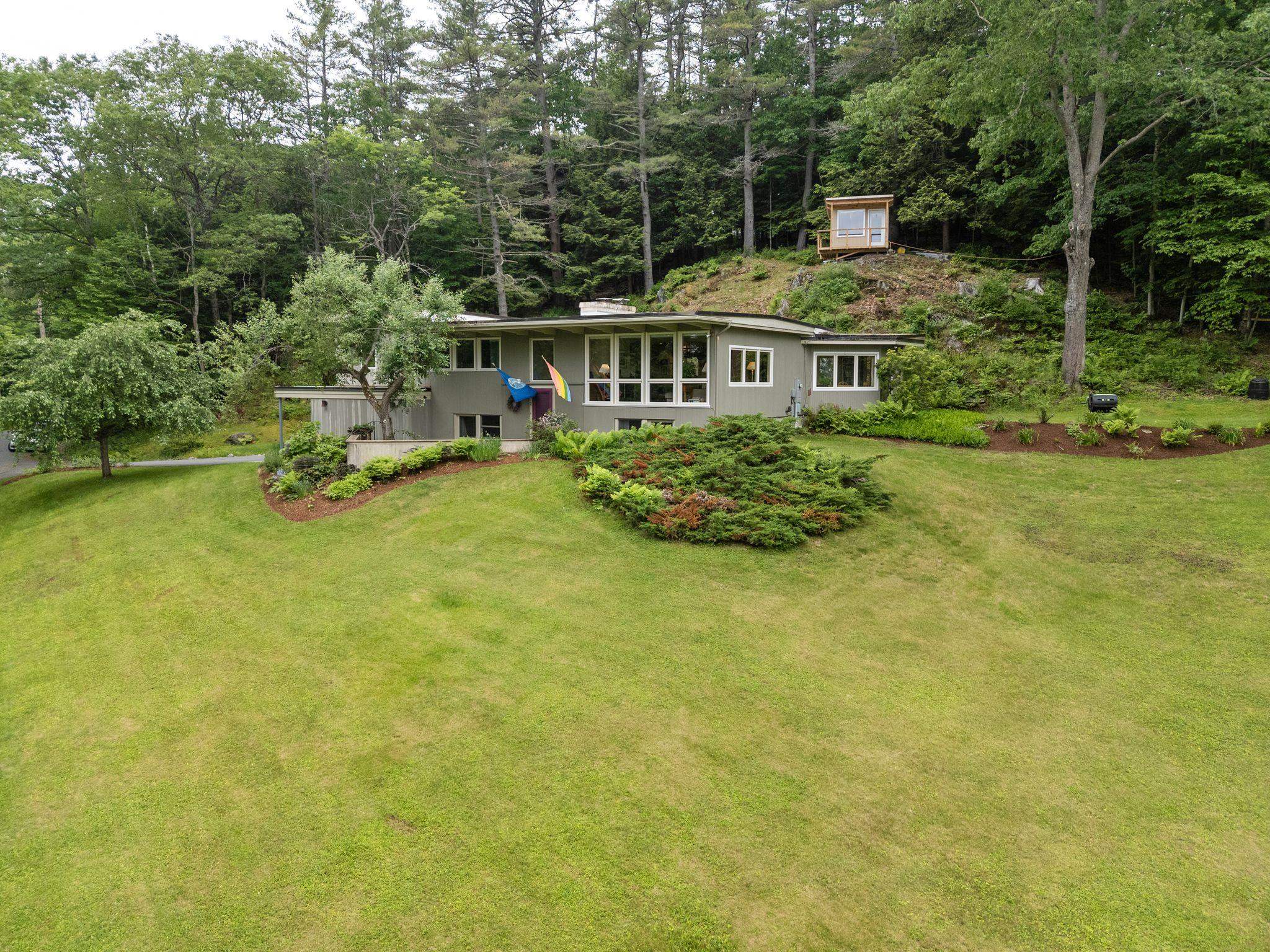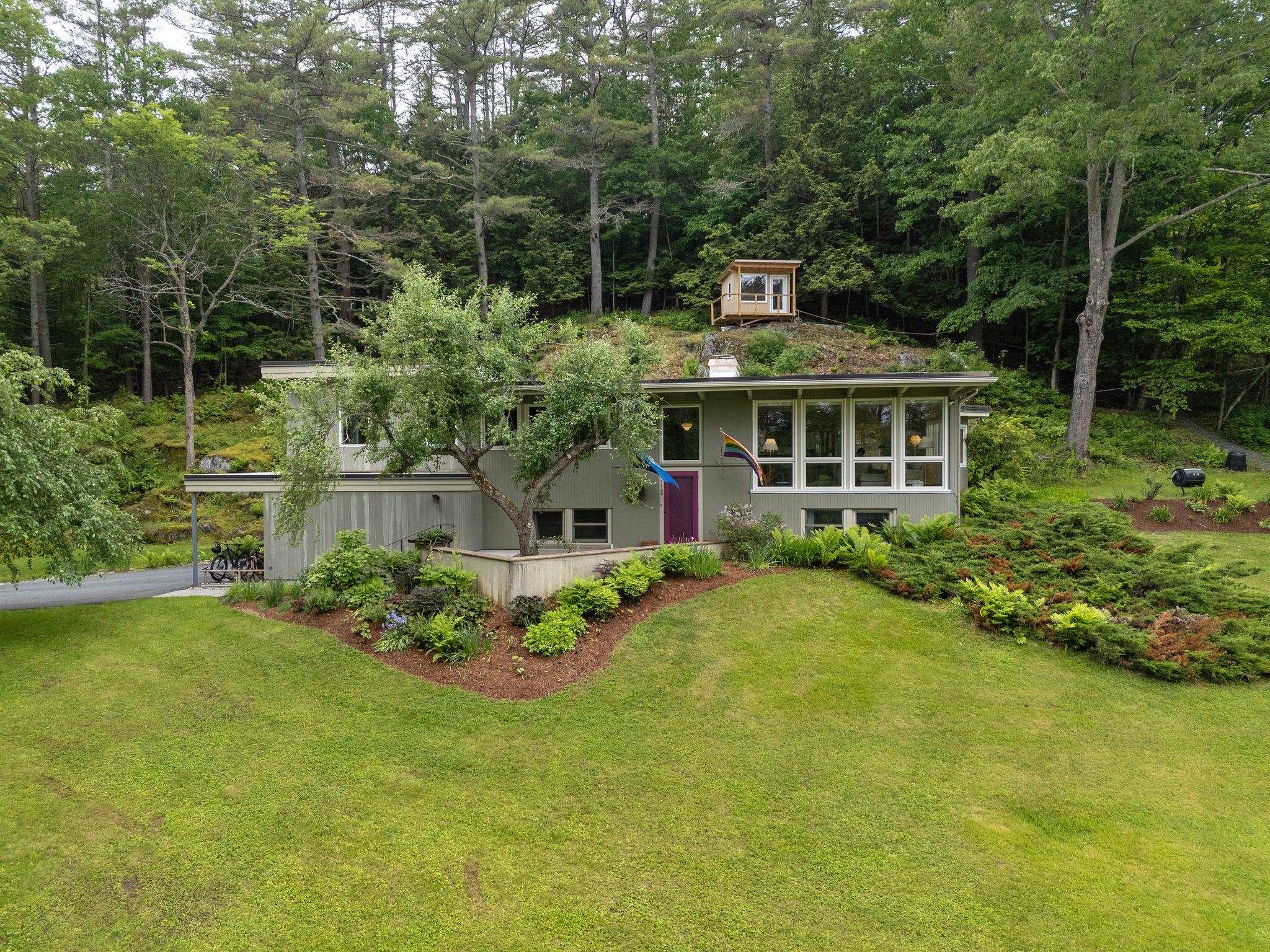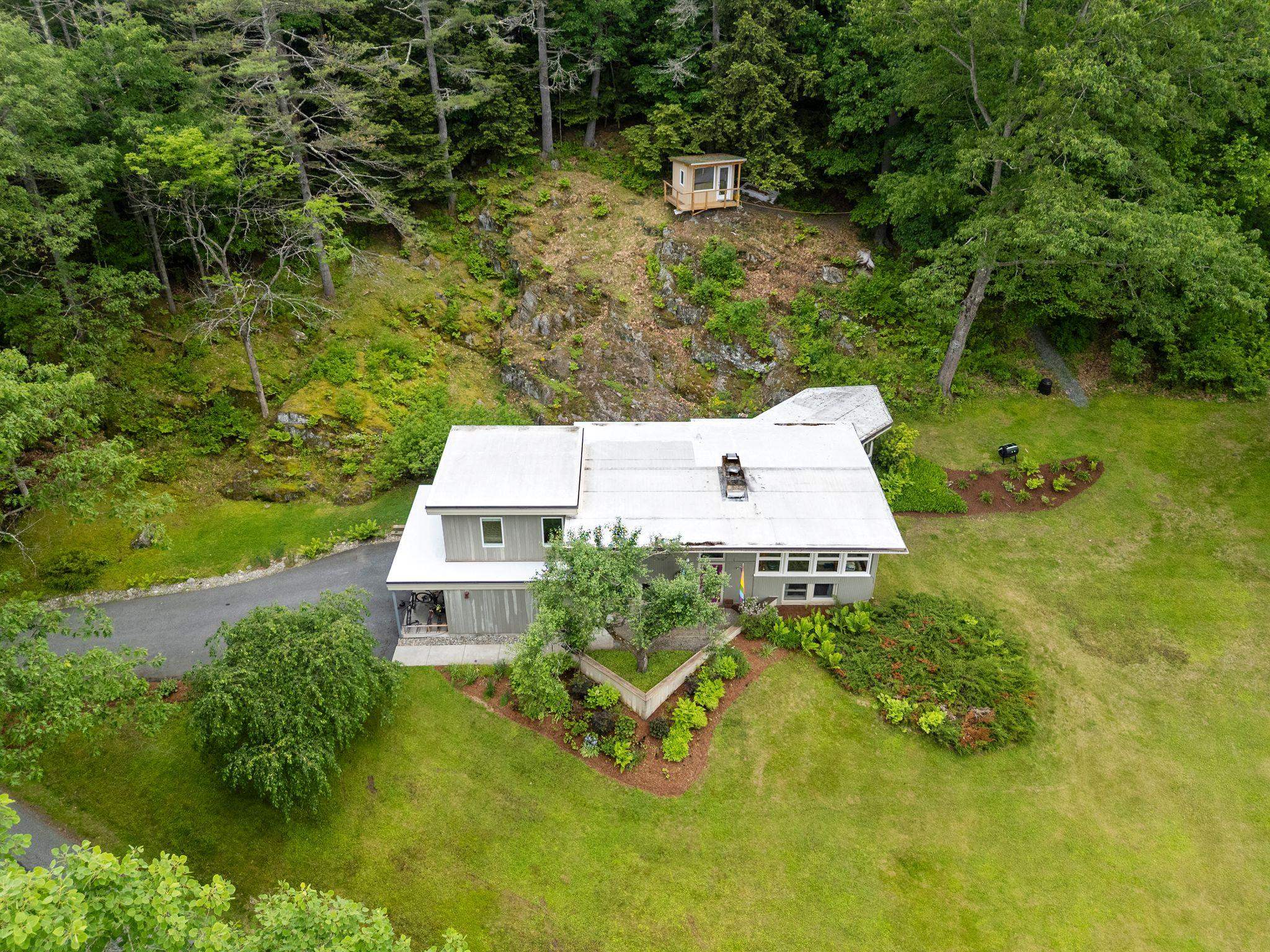


Listed by
Tyler Hall
Bhhs Verani Upper Valley
Cell: 802-359-2687
Last updated:
August 1, 2025, 07:15 AM
MLS#
5046131
Source:
PrimeMLS
About This Home
Home Facts
Single Family
2 Baths
3 Bedrooms
Built in 1957
Price Summary
1,100,000
$424 per Sq. Ft.
MLS #:
5046131
Last Updated:
August 1, 2025, 07:15 AM
Added:
2 month(s) ago
Rooms & Interior
Bedrooms
Total Bedrooms:
3
Bathrooms
Total Bathrooms:
2
Full Bathrooms:
1
Interior
Living Area:
2,590 Sq. Ft.
Structure
Structure
Building Area:
2,590 Sq. Ft.
Year Built:
1957
Lot
Lot Size (Sq. Ft):
47,916
Finances & Disclosures
Price:
$1,100,000
Price per Sq. Ft:
$424 per Sq. Ft.
Contact an Agent
Yes, I would like more information from Coldwell Banker. Please use and/or share my information with a Coldwell Banker agent to contact me about my real estate needs.
By clicking Contact I agree a Coldwell Banker Agent may contact me by phone or text message including by automated means and prerecorded messages about real estate services, and that I can access real estate services without providing my phone number. I acknowledge that I have read and agree to the Terms of Use and Privacy Notice.
Contact an Agent
Yes, I would like more information from Coldwell Banker. Please use and/or share my information with a Coldwell Banker agent to contact me about my real estate needs.
By clicking Contact I agree a Coldwell Banker Agent may contact me by phone or text message including by automated means and prerecorded messages about real estate services, and that I can access real estate services without providing my phone number. I acknowledge that I have read and agree to the Terms of Use and Privacy Notice.