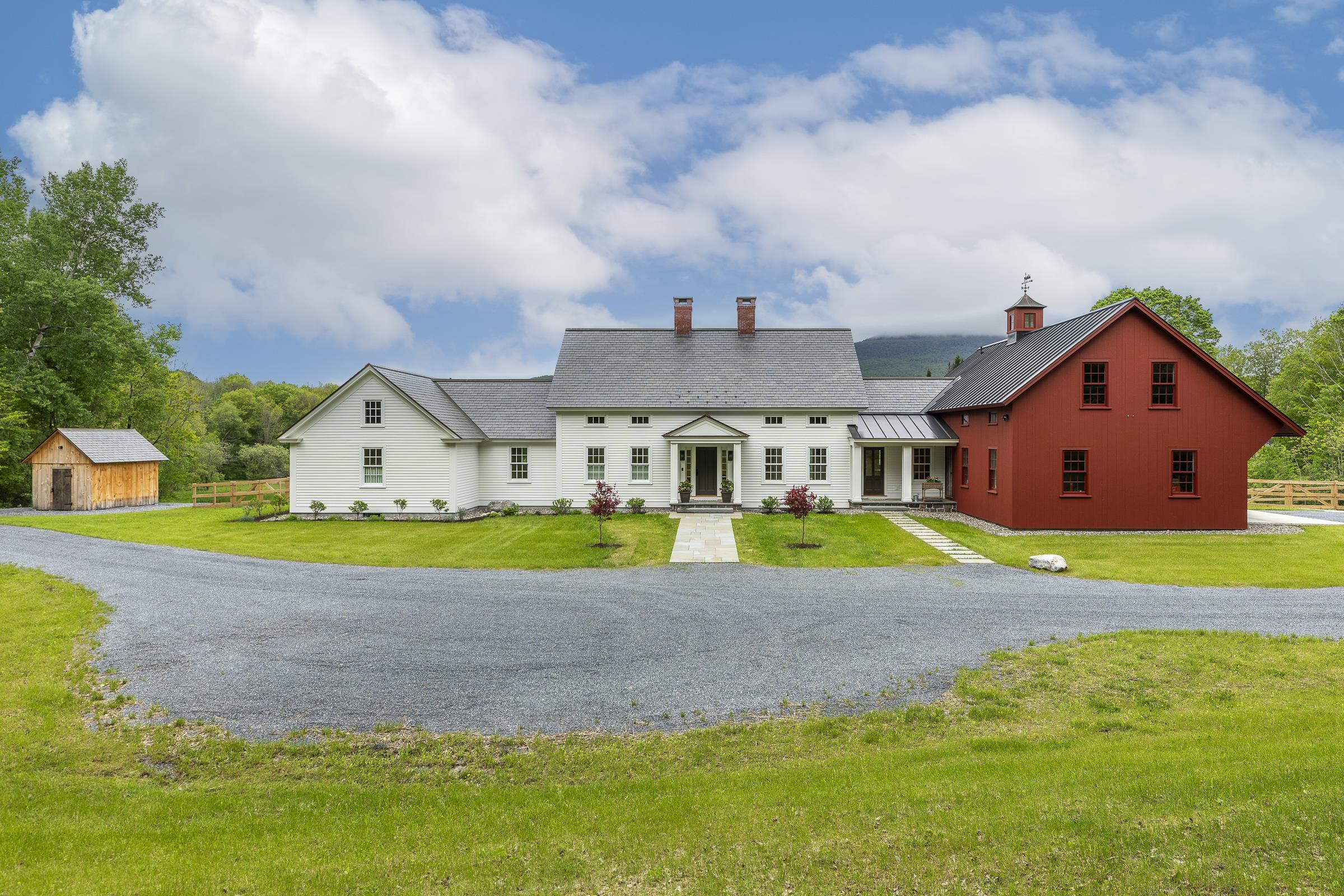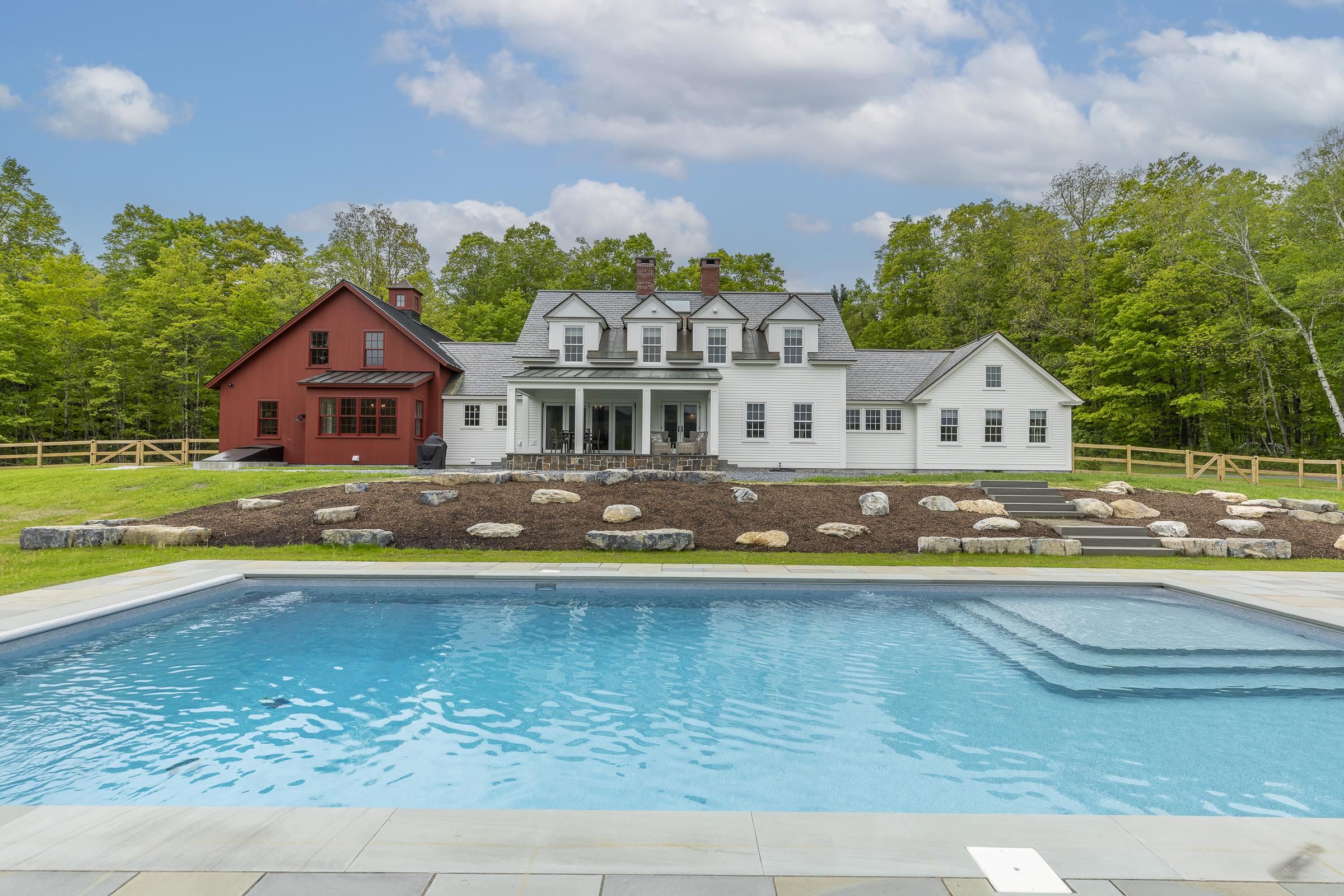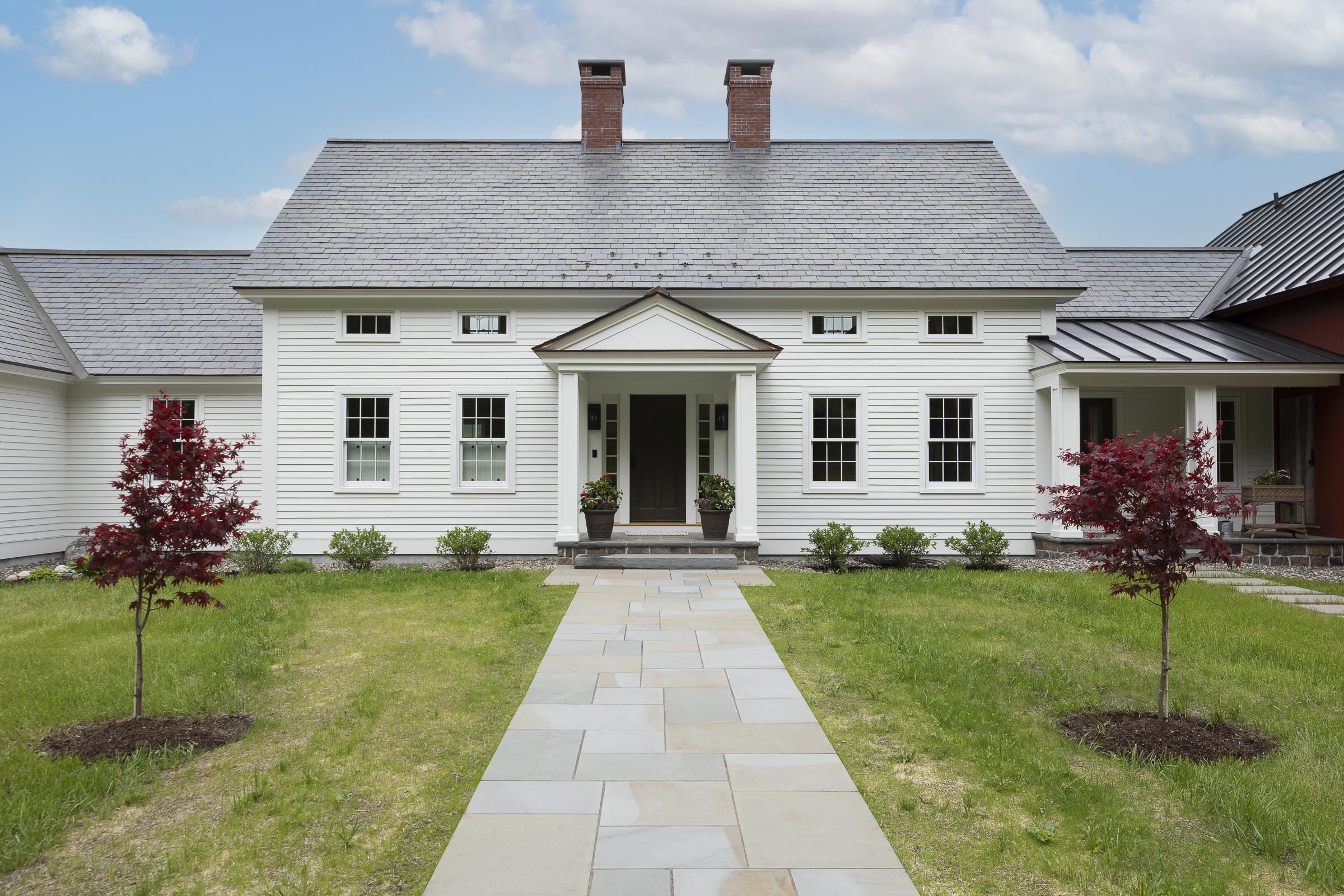


1640 Three Maple Drive, Manchester, VT 05255
$2,600,000
4
Beds
4
Baths
5,559
Sq Ft
Single Family
Active
Listed by
Laura Beckwith
Elizabeth Romano
Josiah Allen Real Estate, Inc.
3706
802-867-5555
Last updated:
August 1, 2025, 10:17 AM
MLS#
5042538
Source:
PrimeMLS
About This Home
Home Facts
Single Family
4 Baths
4 Bedrooms
Built in 2023
Price Summary
2,600,000
$467 per Sq. Ft.
MLS #:
5042538
Last Updated:
August 1, 2025, 10:17 AM
Added:
2 month(s) ago
Rooms & Interior
Bedrooms
Total Bedrooms:
4
Bathrooms
Total Bathrooms:
4
Full Bathrooms:
1
Interior
Living Area:
5,559 Sq. Ft.
Structure
Structure
Building Area:
8,647 Sq. Ft.
Year Built:
2023
Lot
Lot Size (Sq. Ft):
175,111
Finances & Disclosures
Price:
$2,600,000
Price per Sq. Ft:
$467 per Sq. Ft.
Contact an Agent
Yes, I would like more information from Coldwell Banker. Please use and/or share my information with a Coldwell Banker agent to contact me about my real estate needs.
By clicking Contact I agree a Coldwell Banker Agent may contact me by phone or text message including by automated means and prerecorded messages about real estate services, and that I can access real estate services without providing my phone number. I acknowledge that I have read and agree to the Terms of Use and Privacy Notice.
Contact an Agent
Yes, I would like more information from Coldwell Banker. Please use and/or share my information with a Coldwell Banker agent to contact me about my real estate needs.
By clicking Contact I agree a Coldwell Banker Agent may contact me by phone or text message including by automated means and prerecorded messages about real estate services, and that I can access real estate services without providing my phone number. I acknowledge that I have read and agree to the Terms of Use and Privacy Notice.