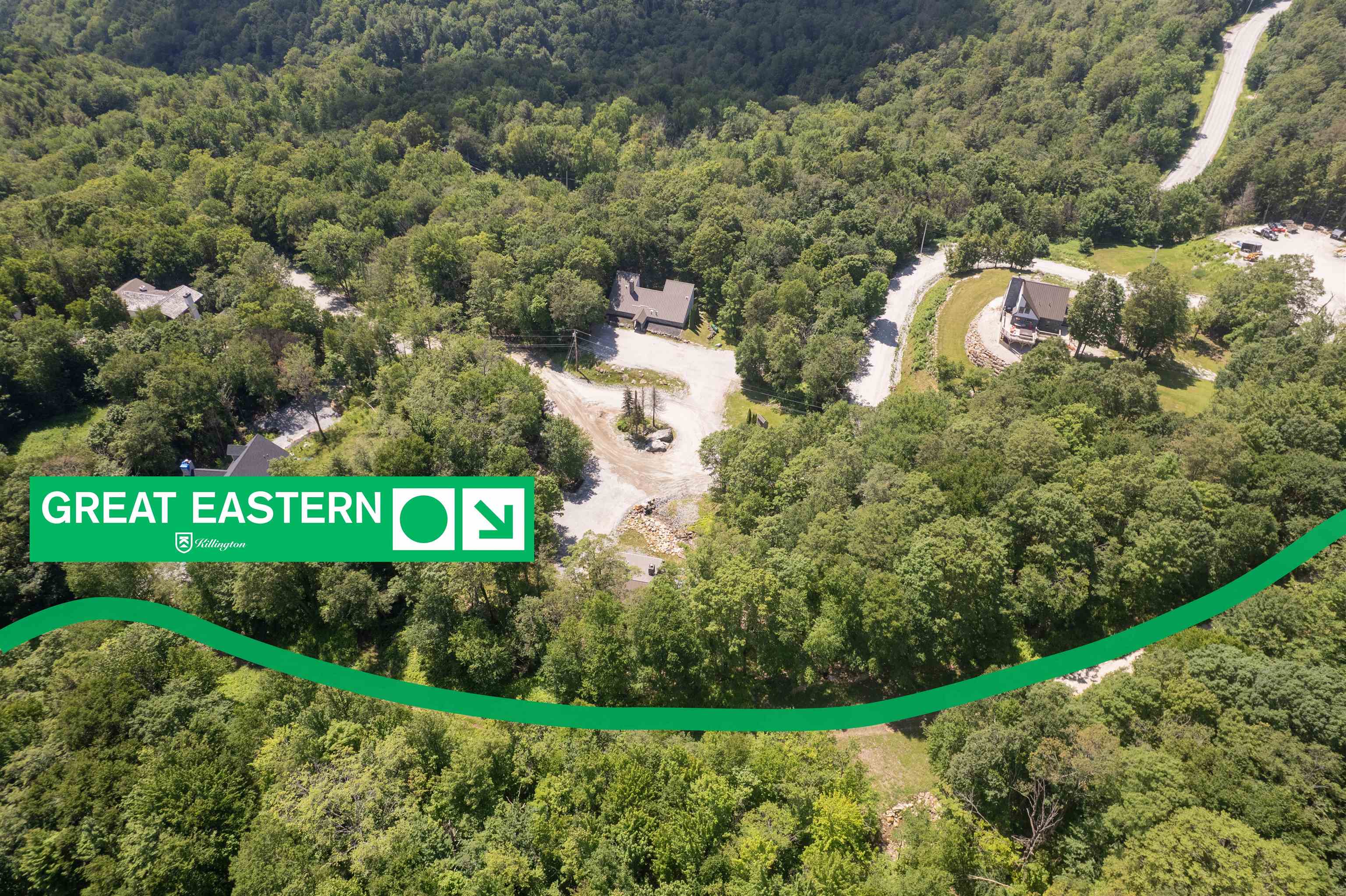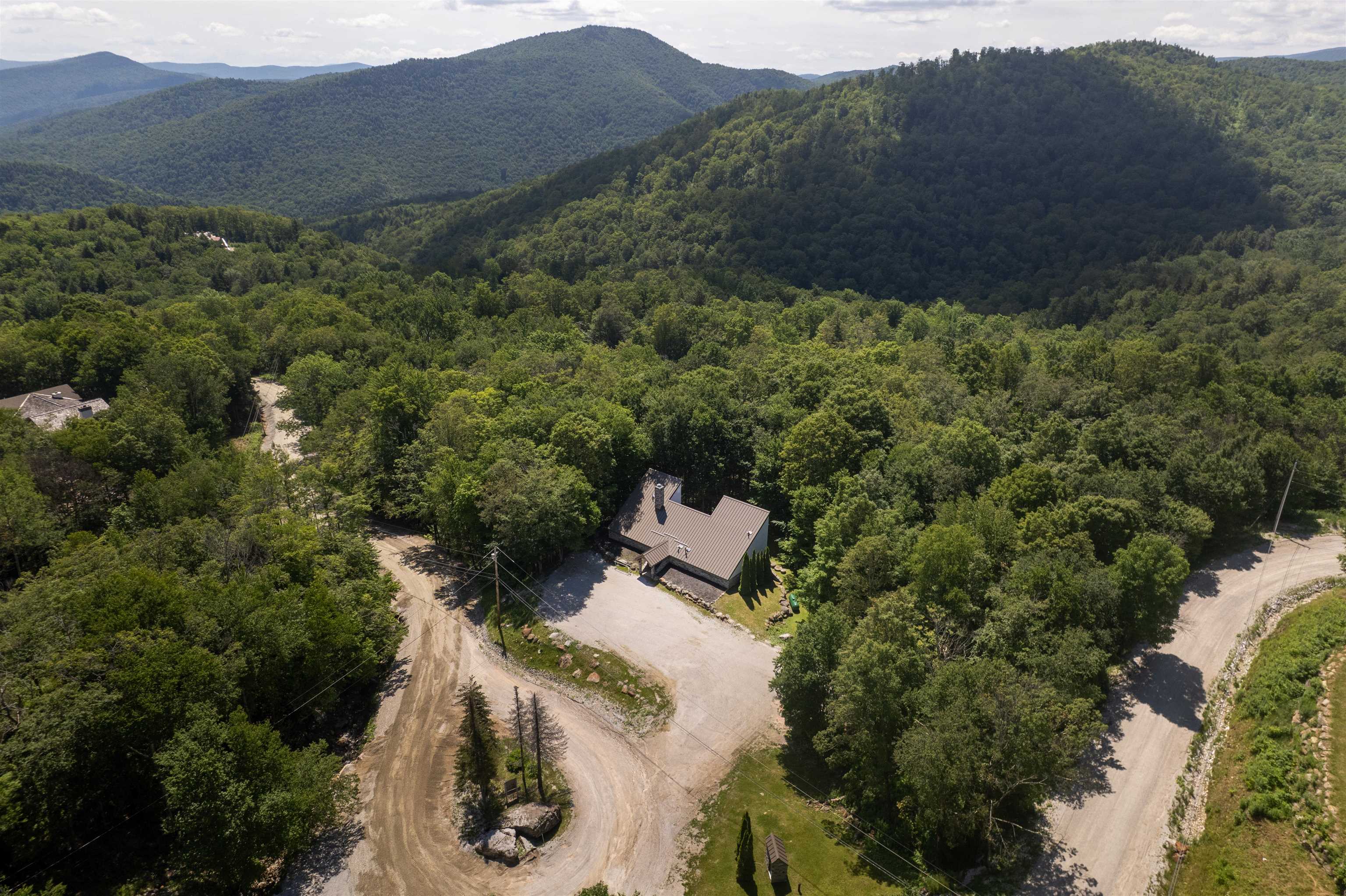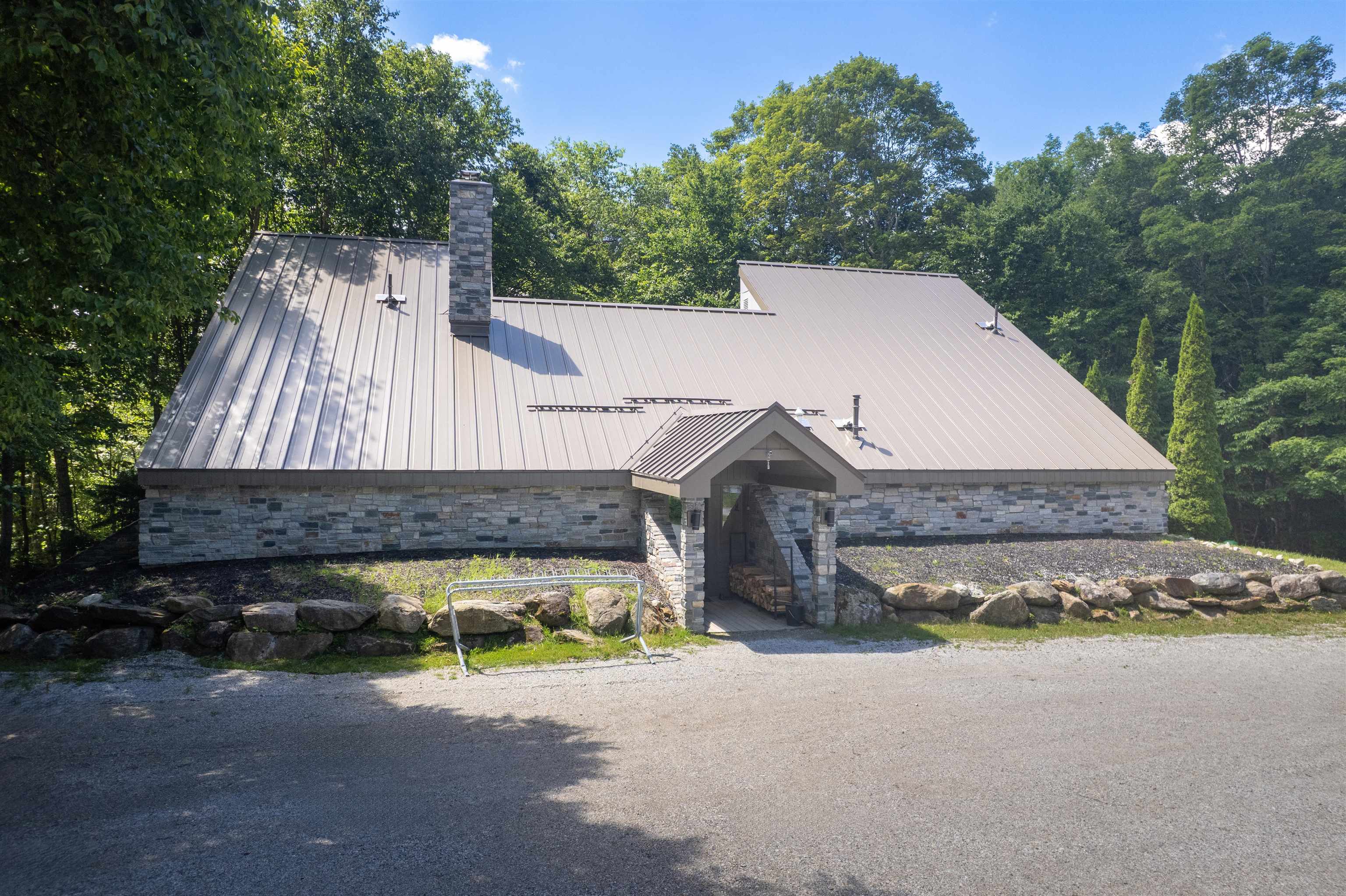


309 Trailside Drive, Killington, VT 05751
$1,850,000
3
Beds
3
Baths
2,752
Sq Ft
Single Family
Active
Listed by
Nathan Mastroeni
Shannon Handrahan
Elevations Team - Real Broker LLC.
6744
610-574-6973
Last updated:
July 3, 2025, 06:42 PM
MLS#
5049853
Source:
PrimeMLS
About This Home
Home Facts
Single Family
3 Baths
3 Bedrooms
Built in 1988
Price Summary
1,850,000
$672 per Sq. Ft.
MLS #:
5049853
Last Updated:
July 3, 2025, 06:42 PM
Added:
4 day(s) ago
Rooms & Interior
Bedrooms
Total Bedrooms:
3
Bathrooms
Total Bathrooms:
3
Full Bathrooms:
2
Interior
Living Area:
2,752 Sq. Ft.
Structure
Structure
Building Area:
2,752 Sq. Ft.
Year Built:
1988
Finances & Disclosures
Price:
$1,850,000
Price per Sq. Ft:
$672 per Sq. Ft.
Contact an Agent
Yes, I would like more information from Coldwell Banker. Please use and/or share my information with a Coldwell Banker agent to contact me about my real estate needs.
By clicking Contact I agree a Coldwell Banker Agent may contact me by phone or text message including by automated means and prerecorded messages about real estate services, and that I can access real estate services without providing my phone number. I acknowledge that I have read and agree to the Terms of Use and Privacy Notice.
Contact an Agent
Yes, I would like more information from Coldwell Banker. Please use and/or share my information with a Coldwell Banker agent to contact me about my real estate needs.
By clicking Contact I agree a Coldwell Banker Agent may contact me by phone or text message including by automated means and prerecorded messages about real estate services, and that I can access real estate services without providing my phone number. I acknowledge that I have read and agree to the Terms of Use and Privacy Notice.