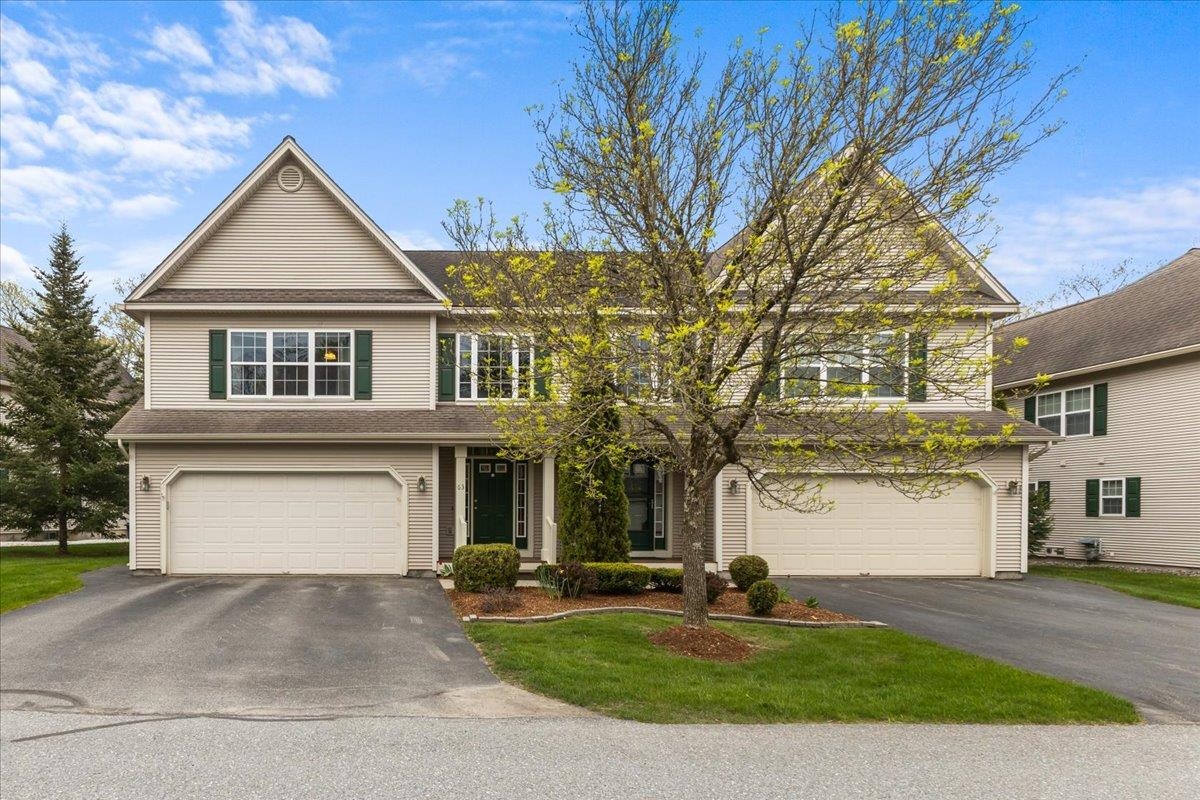Local Realty Service Provided By: Coldwell Banker Classic Realty

63 Partridge Drive, Essex, VT 05452
$500,000
3
Beds
3
Baths
3,220
Sq Ft
Condo
Sold
Listed by
Robert Foley
Flat Fee Real Estate
802-318-0833
MLS#
4995966
Source:
PrimeMLS
Sorry, we are unable to map this address
About This Home
Home Facts
Condo
3 Baths
3 Bedrooms
Built in 2002
Price Summary
524,900
$163 per Sq. Ft.
MLS #:
4995966
Sold:
September 12, 2024
Rooms & Interior
Bedrooms
Total Bedrooms:
3
Bathrooms
Total Bathrooms:
3
Full Bathrooms:
2
Interior
Living Area:
3,220 Sq. Ft.
Structure
Structure
Building Area:
3,496 Sq. Ft.
Year Built:
2002
Finances & Disclosures
Price:
$524,900
Price per Sq. Ft:
$163 per Sq. Ft.
Copyright 2025 Prime MLS, Inc. All rights reserved. This information is deemed reliable, but not guaranteed. The data relating to real estate displayed on this Site comes in part from the IDX Program of Prime MLS. The information being provided is for consumers’ personal, noncommercial use and may not be used for any purpose other than to identify prospective properties consumers may be interested in purchasing. Data last updated June 7, 2025