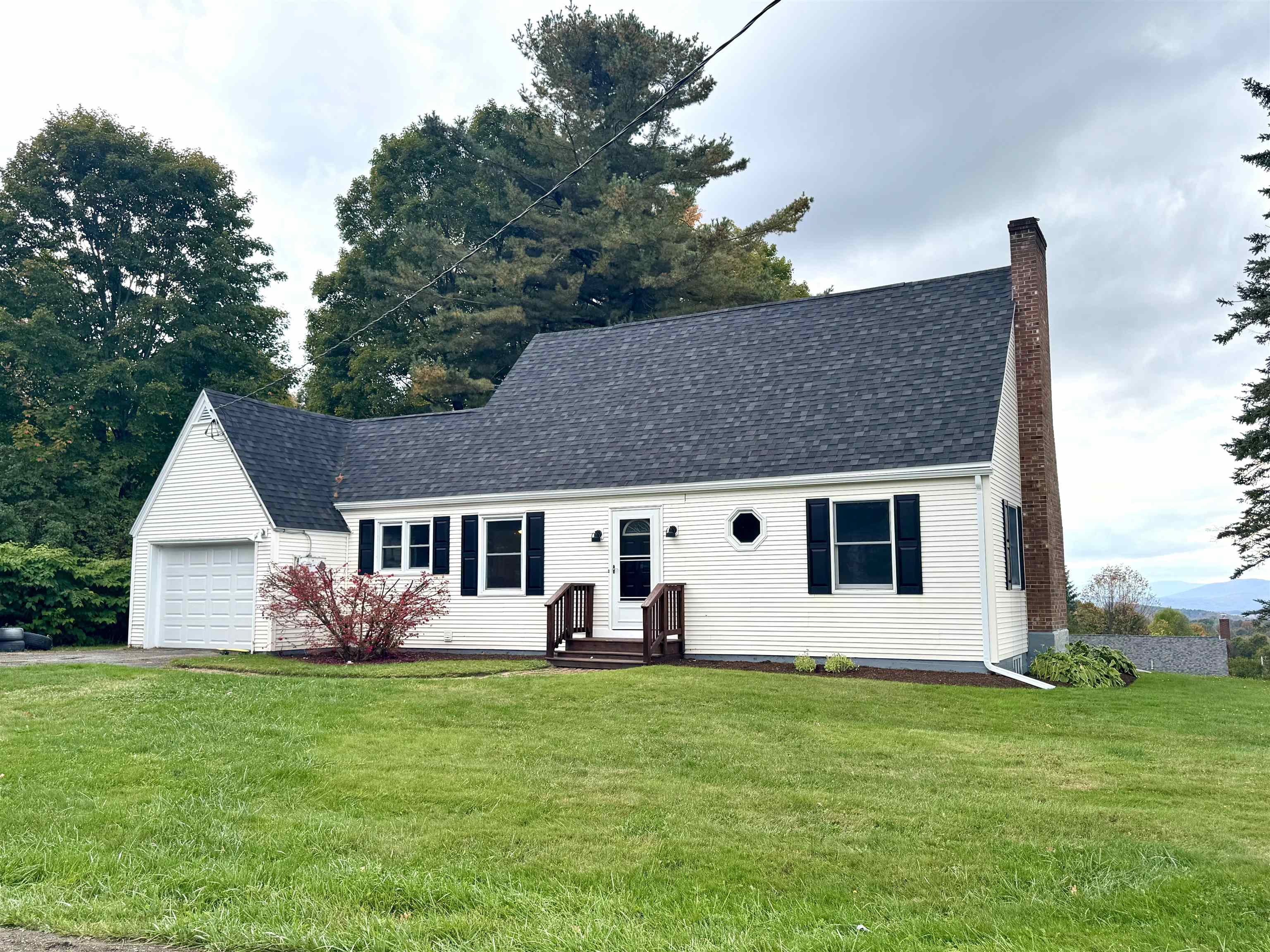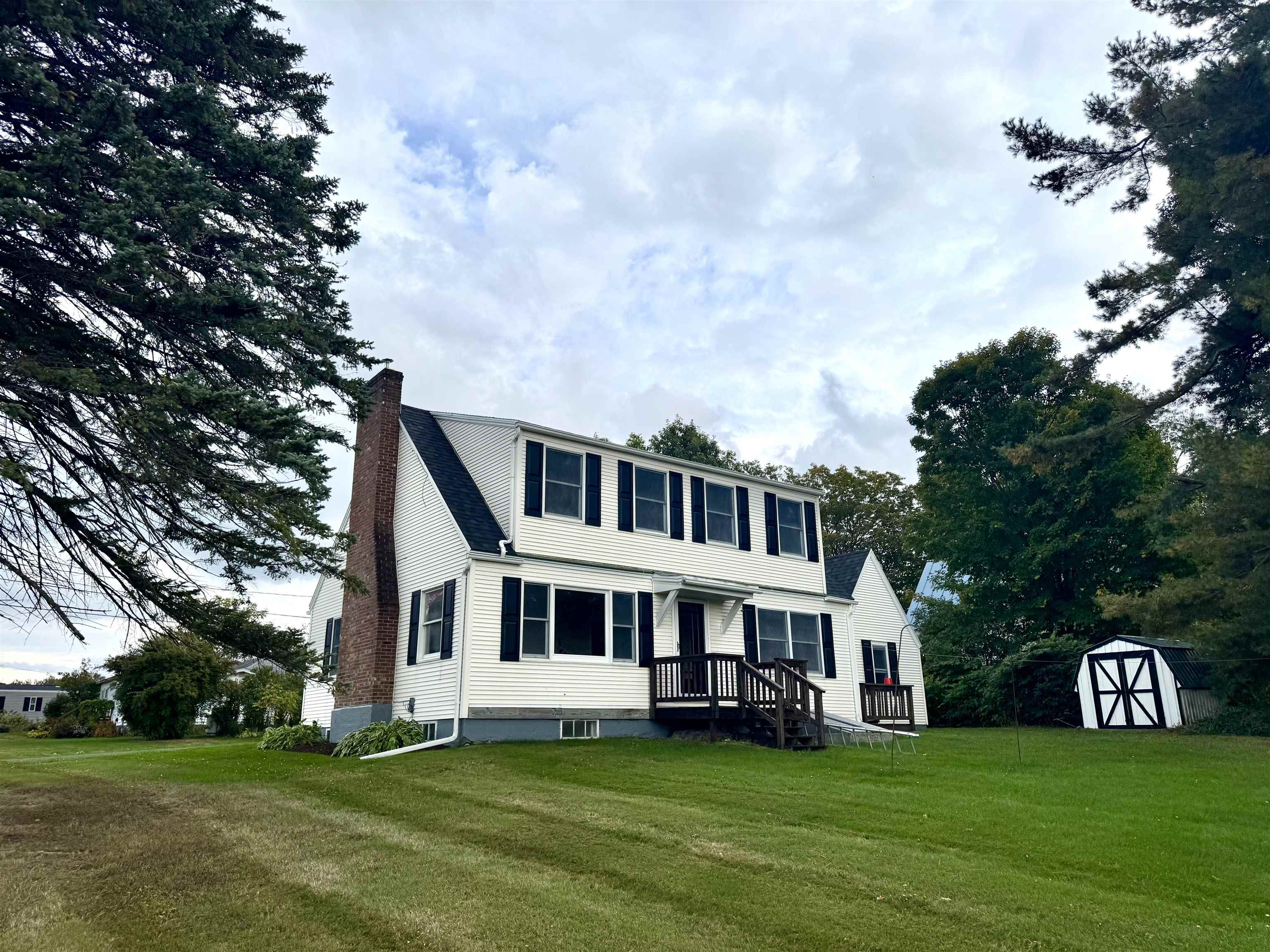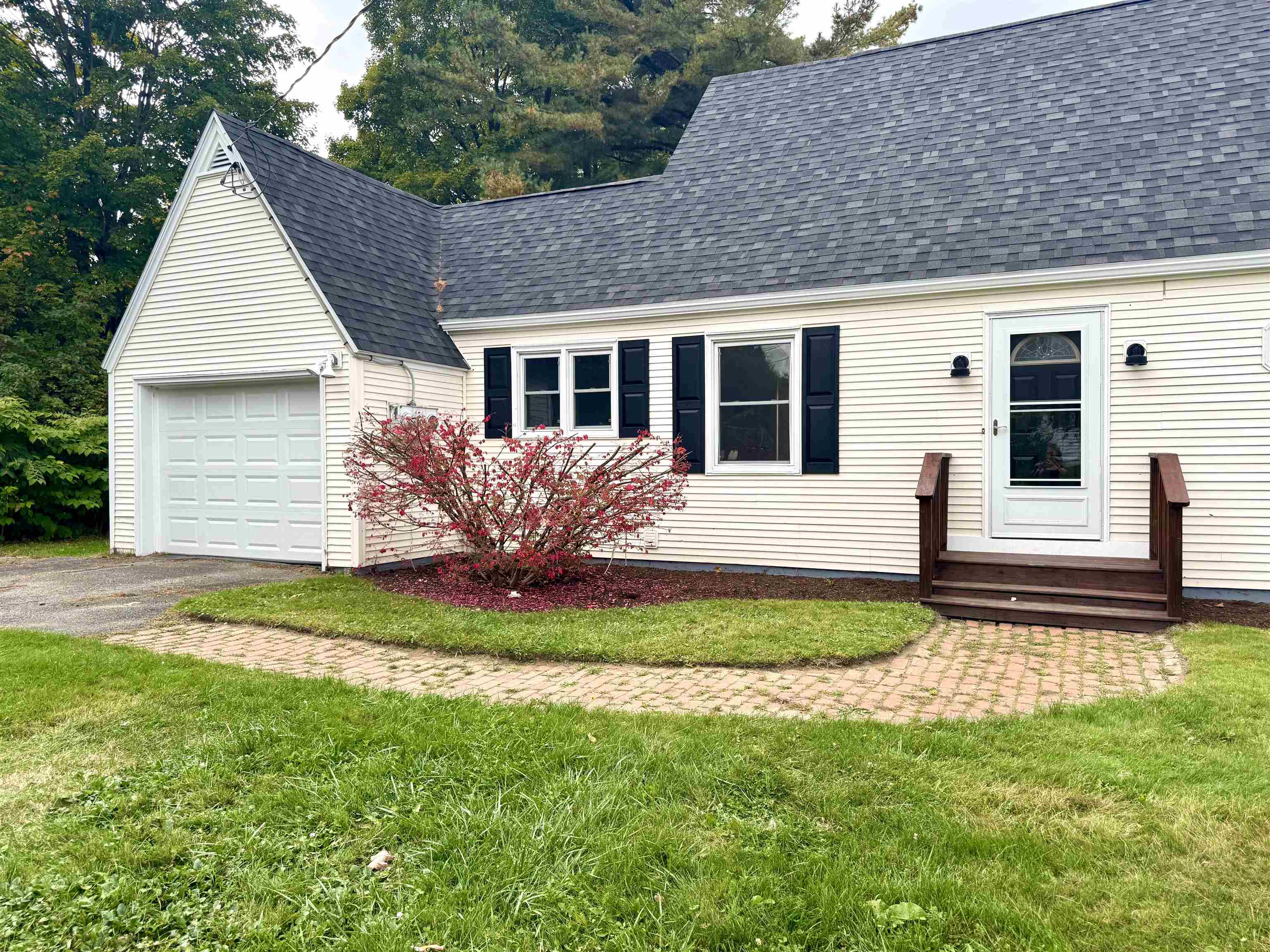


170 Pelow Hill, Derby, VT 05830
$299,500
3
Beds
2
Baths
1,661
Sq Ft
Single Family
Active
Listed by
Mykayla Tanguay
Craig Crawford
Jim Campbell Real Estate
3605
802-334-3400
Last updated:
December 17, 2025, 01:34 PM
MLS#
5062946
Source:
PrimeMLS
About This Home
Home Facts
Single Family
2 Baths
3 Bedrooms
Built in 1950
Price Summary
299,500
$180 per Sq. Ft.
MLS #:
5062946
Last Updated:
December 17, 2025, 01:34 PM
Added:
2 month(s) ago
Rooms & Interior
Bedrooms
Total Bedrooms:
3
Bathrooms
Total Bathrooms:
2
Full Bathrooms:
1
Interior
Living Area:
1,661 Sq. Ft.
Structure
Structure
Building Area:
2,545 Sq. Ft.
Year Built:
1950
Lot
Lot Size (Sq. Ft):
13,504
Finances & Disclosures
Price:
$299,500
Price per Sq. Ft:
$180 per Sq. Ft.
Contact an Agent
Yes, I would like more information from Coldwell Banker. Please use and/or share my information with a Coldwell Banker agent to contact me about my real estate needs.
By clicking Contact I agree a Coldwell Banker Agent may contact me by phone or text message including by automated means and prerecorded messages about real estate services, and that I can access real estate services without providing my phone number. I acknowledge that I have read and agree to the Terms of Use and Privacy Notice.
Contact an Agent
Yes, I would like more information from Coldwell Banker. Please use and/or share my information with a Coldwell Banker agent to contact me about my real estate needs.
By clicking Contact I agree a Coldwell Banker Agent may contact me by phone or text message including by automated means and prerecorded messages about real estate services, and that I can access real estate services without providing my phone number. I acknowledge that I have read and agree to the Terms of Use and Privacy Notice.