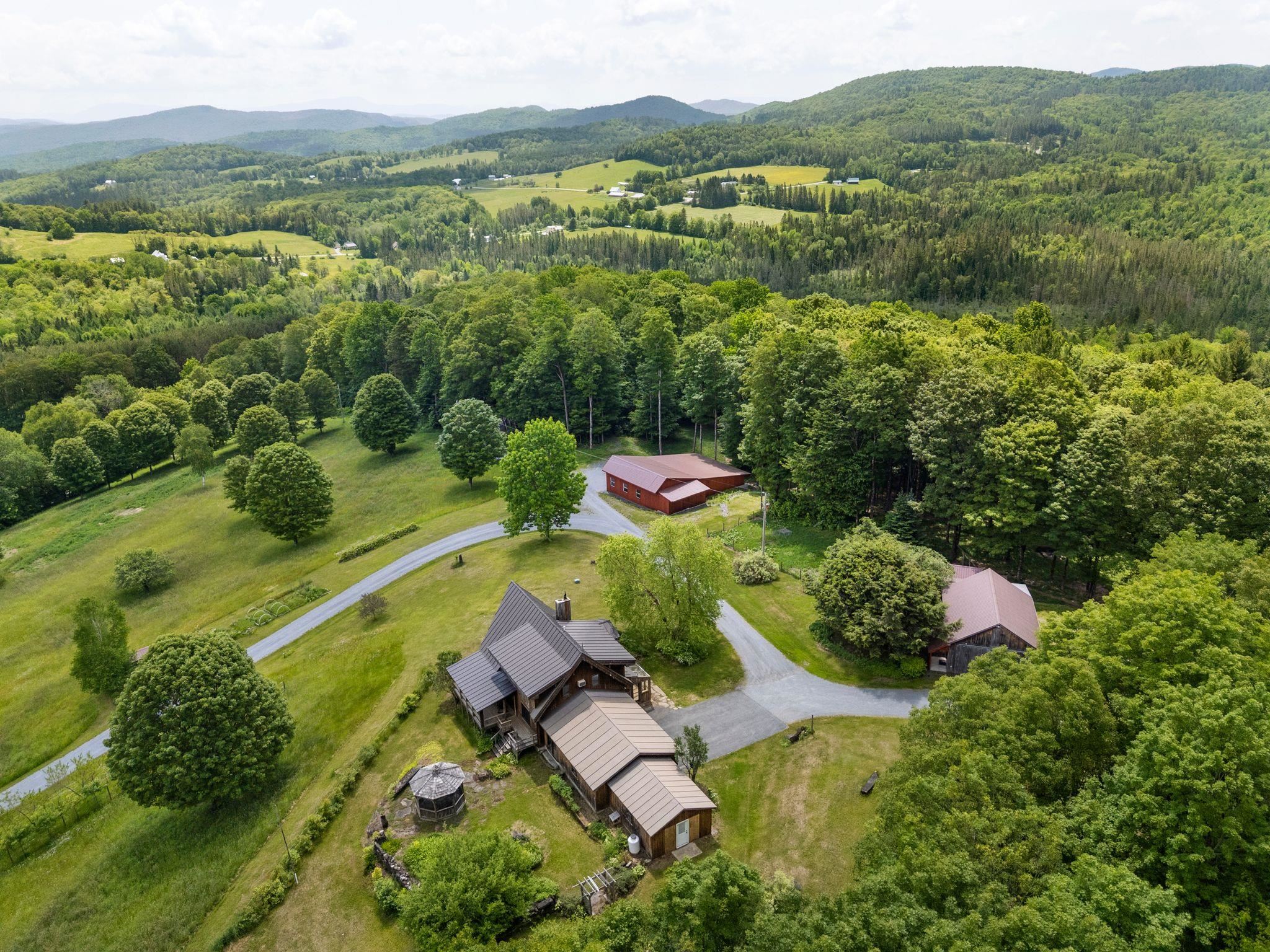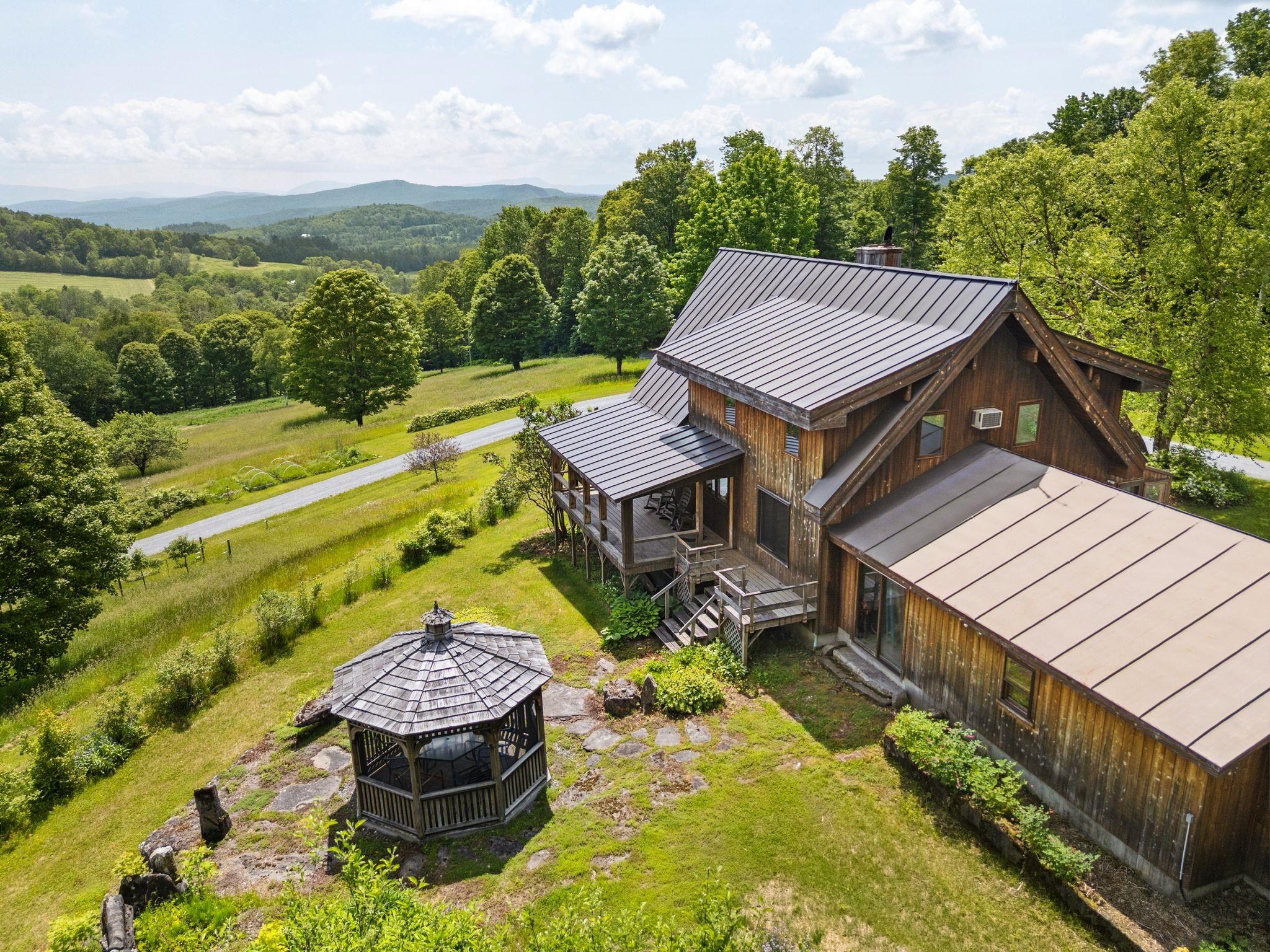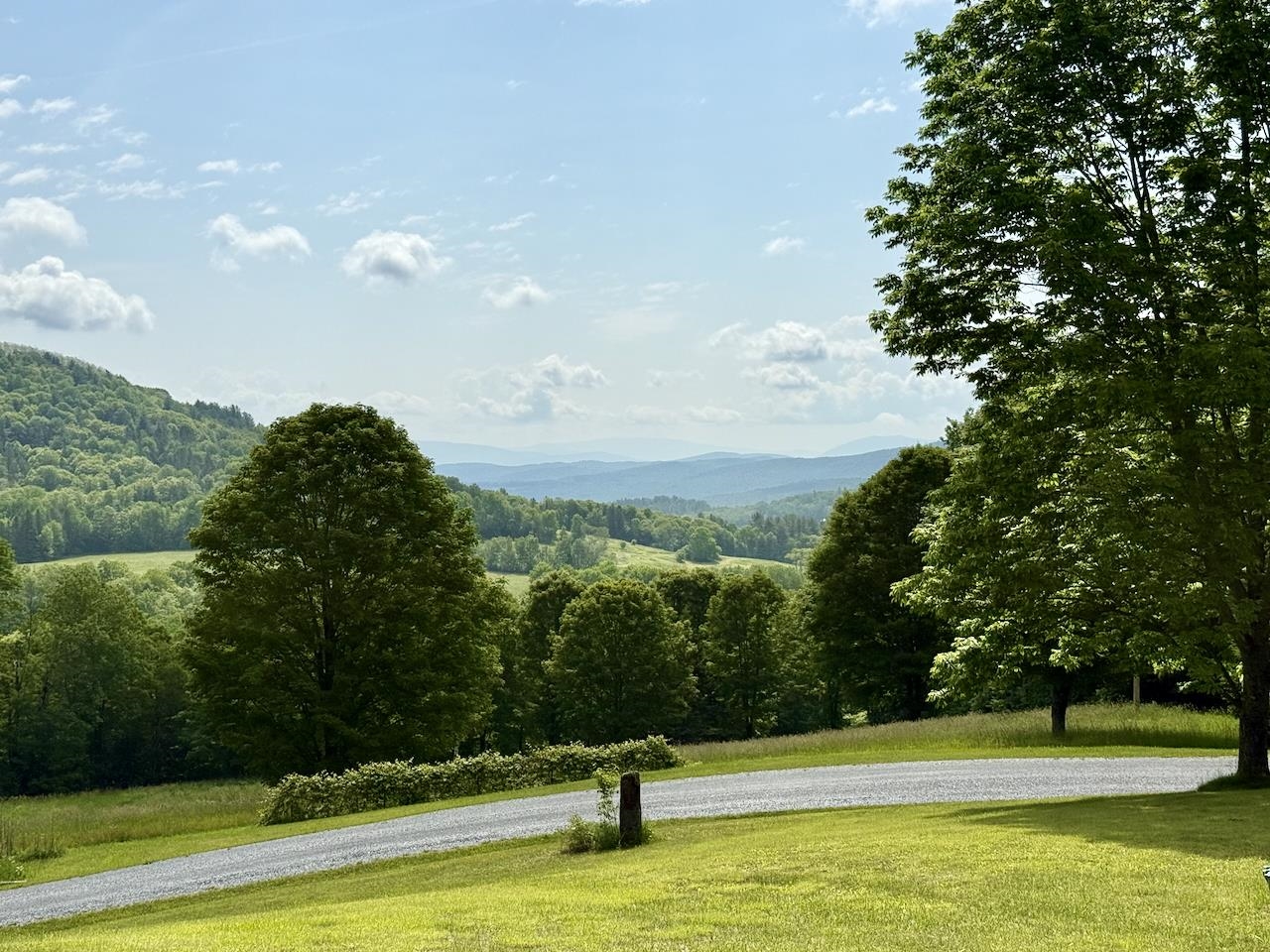


2208 - 2432 Backway Road, Corinth, VT 05039
Active
Listed by
Terry Davis
Williamson Group Sothebys Intl. Realty
Cell: 802-558-1692
Last updated:
August 5, 2025, 10:22 AM
MLS#
5048066
Source:
PrimeMLS
About This Home
Home Facts
Single Family
6 Baths
4 Bedrooms
Built in 1987
Price Summary
1,495,000
$331 per Sq. Ft.
MLS #:
5048066
Last Updated:
August 5, 2025, 10:22 AM
Added:
1 month(s) ago
Rooms & Interior
Bedrooms
Total Bedrooms:
4
Bathrooms
Total Bathrooms:
6
Full Bathrooms:
3
Interior
Living Area:
4,508 Sq. Ft.
Structure
Structure
Building Area:
6,293 Sq. Ft.
Year Built:
1987
Lot
Lot Size (Sq. Ft):
2,596,176
Finances & Disclosures
Price:
$1,495,000
Price per Sq. Ft:
$331 per Sq. Ft.
Contact an Agent
Yes, I would like more information from Coldwell Banker. Please use and/or share my information with a Coldwell Banker agent to contact me about my real estate needs.
By clicking Contact I agree a Coldwell Banker Agent may contact me by phone or text message including by automated means and prerecorded messages about real estate services, and that I can access real estate services without providing my phone number. I acknowledge that I have read and agree to the Terms of Use and Privacy Notice.
Contact an Agent
Yes, I would like more information from Coldwell Banker. Please use and/or share my information with a Coldwell Banker agent to contact me about my real estate needs.
By clicking Contact I agree a Coldwell Banker Agent may contact me by phone or text message including by automated means and prerecorded messages about real estate services, and that I can access real estate services without providing my phone number. I acknowledge that I have read and agree to the Terms of Use and Privacy Notice.