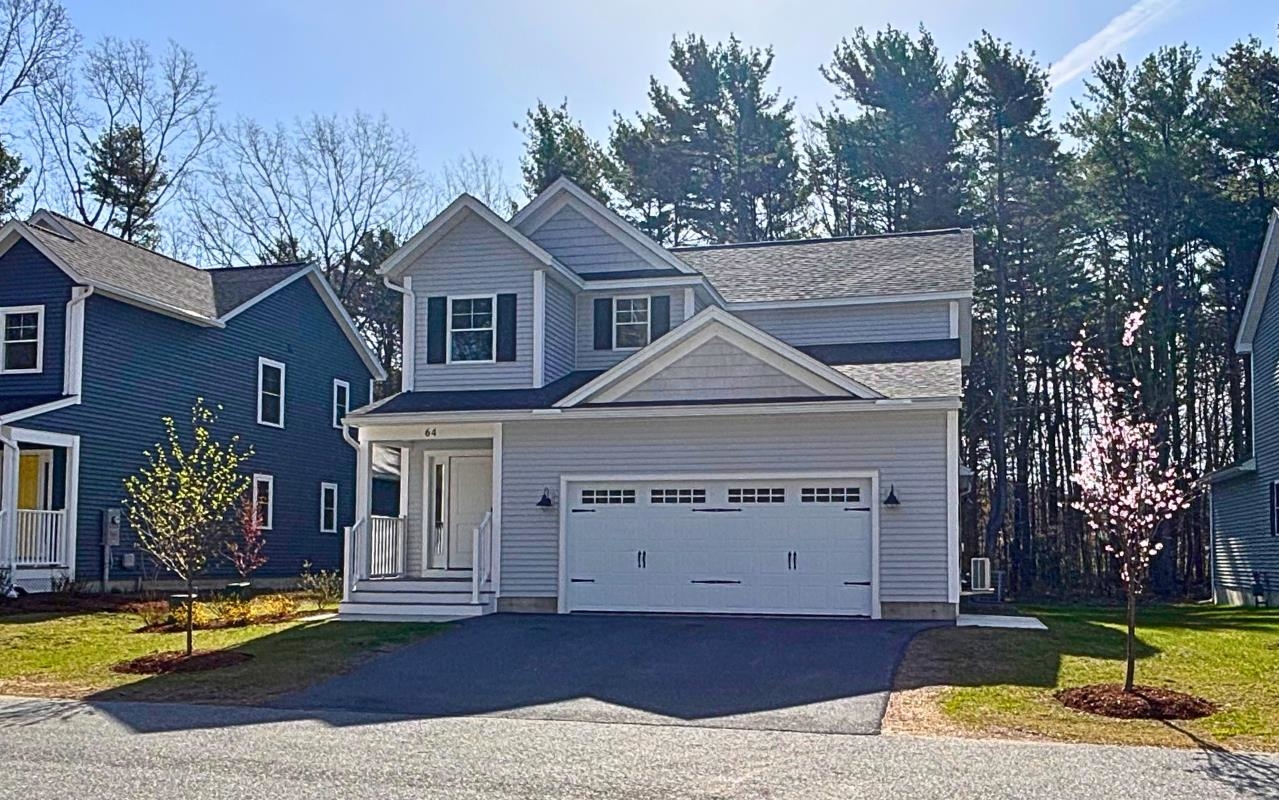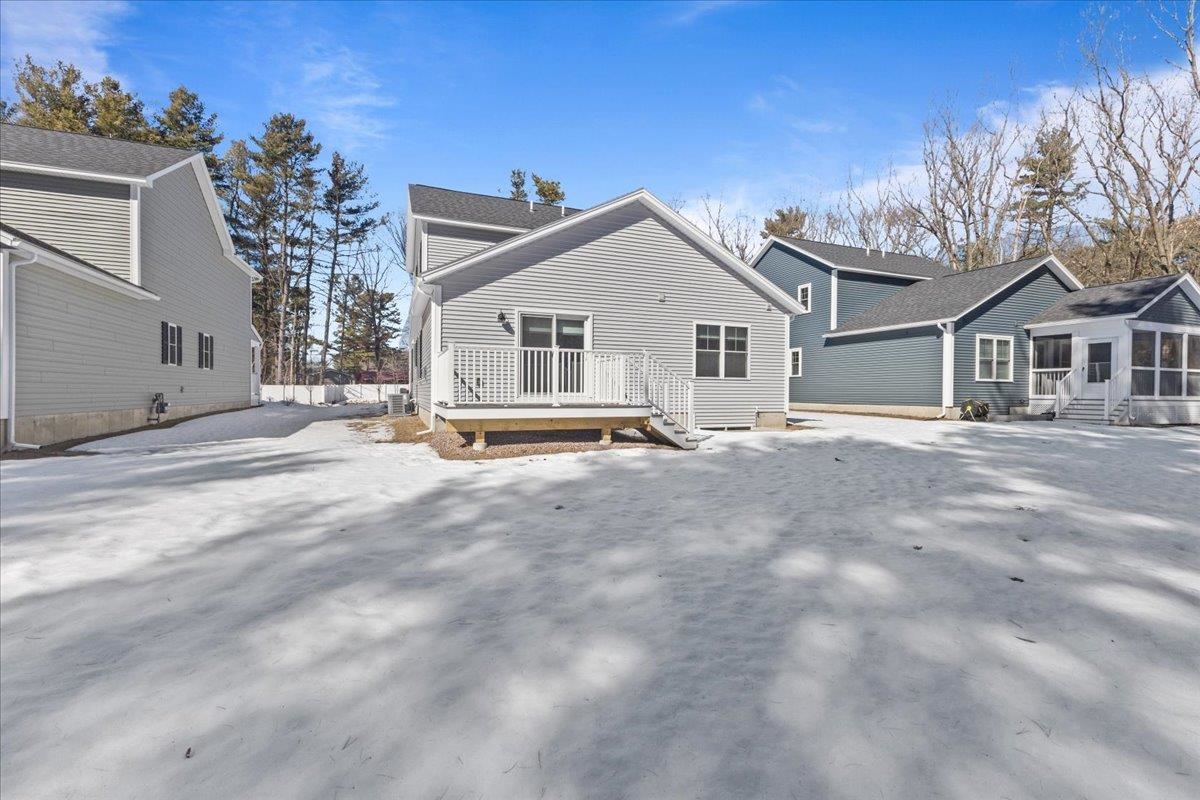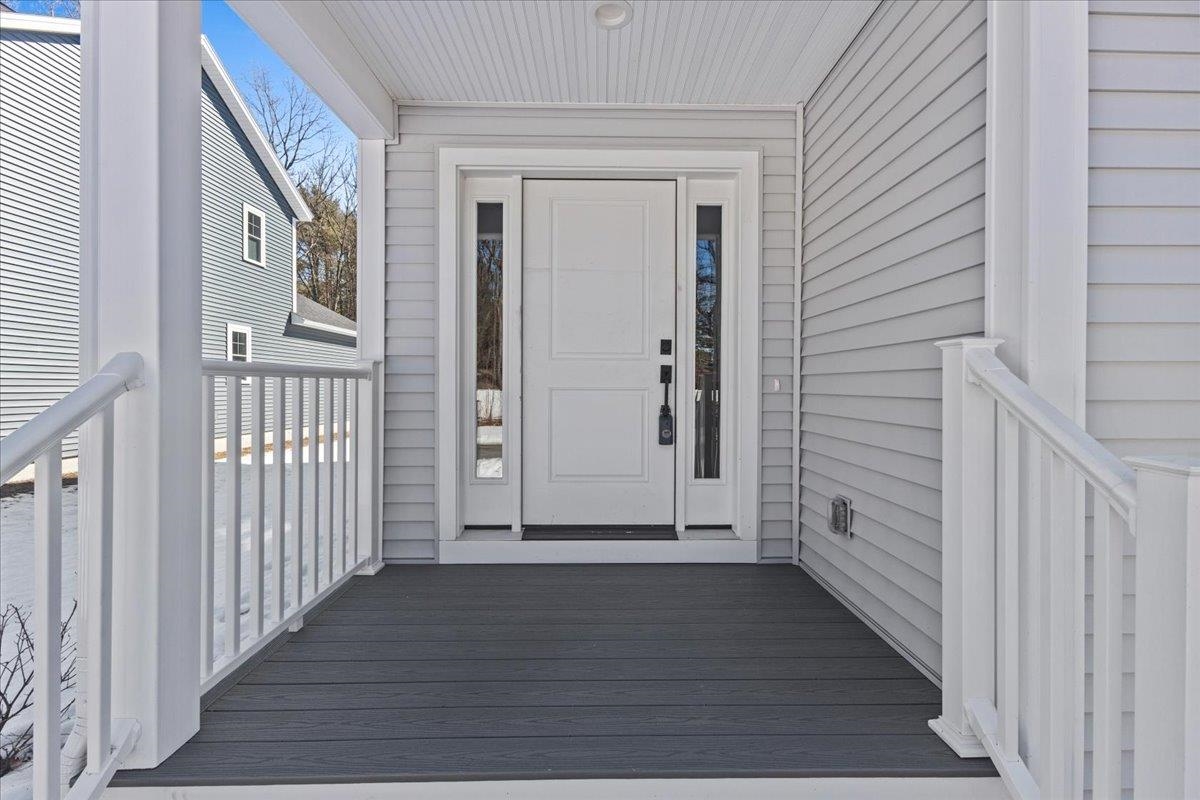


64 Ellie's Way, Colchester, VT 05446
$689,000
3
Beds
3
Baths
2,235
Sq Ft
Single Family
Active
Listed by
Hank Gintof Jr.
Jarah Romasco
Signature Properties Of Vermont
399
jarahr@signaturepropertiesvt.com
Last updated:
May 7, 2025, 06:39 PM
MLS#
5039782
Source:
PrimeMLS
About This Home
Home Facts
Single Family
3 Baths
3 Bedrooms
Built in 2025
Price Summary
689,000
$308 per Sq. Ft.
MLS #:
5039782
Last Updated:
May 7, 2025, 06:39 PM
Added:
9 day(s) ago
Rooms & Interior
Bedrooms
Total Bedrooms:
3
Bathrooms
Total Bathrooms:
3
Full Bathrooms:
2
Interior
Living Area:
2,235 Sq. Ft.
Structure
Structure
Building Area:
3,599 Sq. Ft.
Year Built:
2025
Finances & Disclosures
Price:
$689,000
Price per Sq. Ft:
$308 per Sq. Ft.
Contact an Agent
Yes, I would like more information from Coldwell Banker. Please use and/or share my information with a Coldwell Banker agent to contact me about my real estate needs.
By clicking Contact I agree a Coldwell Banker Agent may contact me by phone or text message including by automated means and prerecorded messages about real estate services, and that I can access real estate services without providing my phone number. I acknowledge that I have read and agree to the Terms of Use and Privacy Notice.
Contact an Agent
Yes, I would like more information from Coldwell Banker. Please use and/or share my information with a Coldwell Banker agent to contact me about my real estate needs.
By clicking Contact I agree a Coldwell Banker Agent may contact me by phone or text message including by automated means and prerecorded messages about real estate services, and that I can access real estate services without providing my phone number. I acknowledge that I have read and agree to the Terms of Use and Privacy Notice.