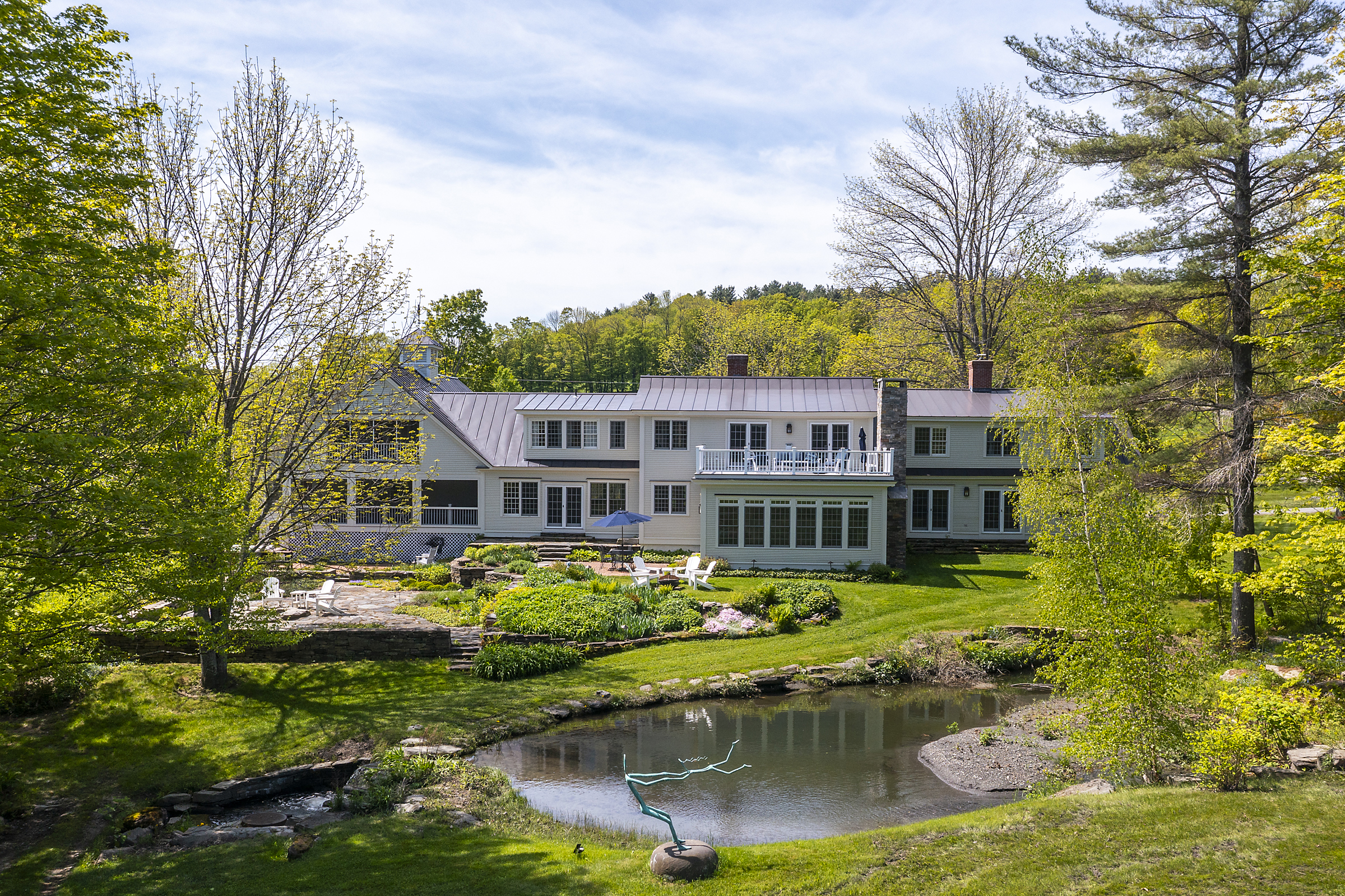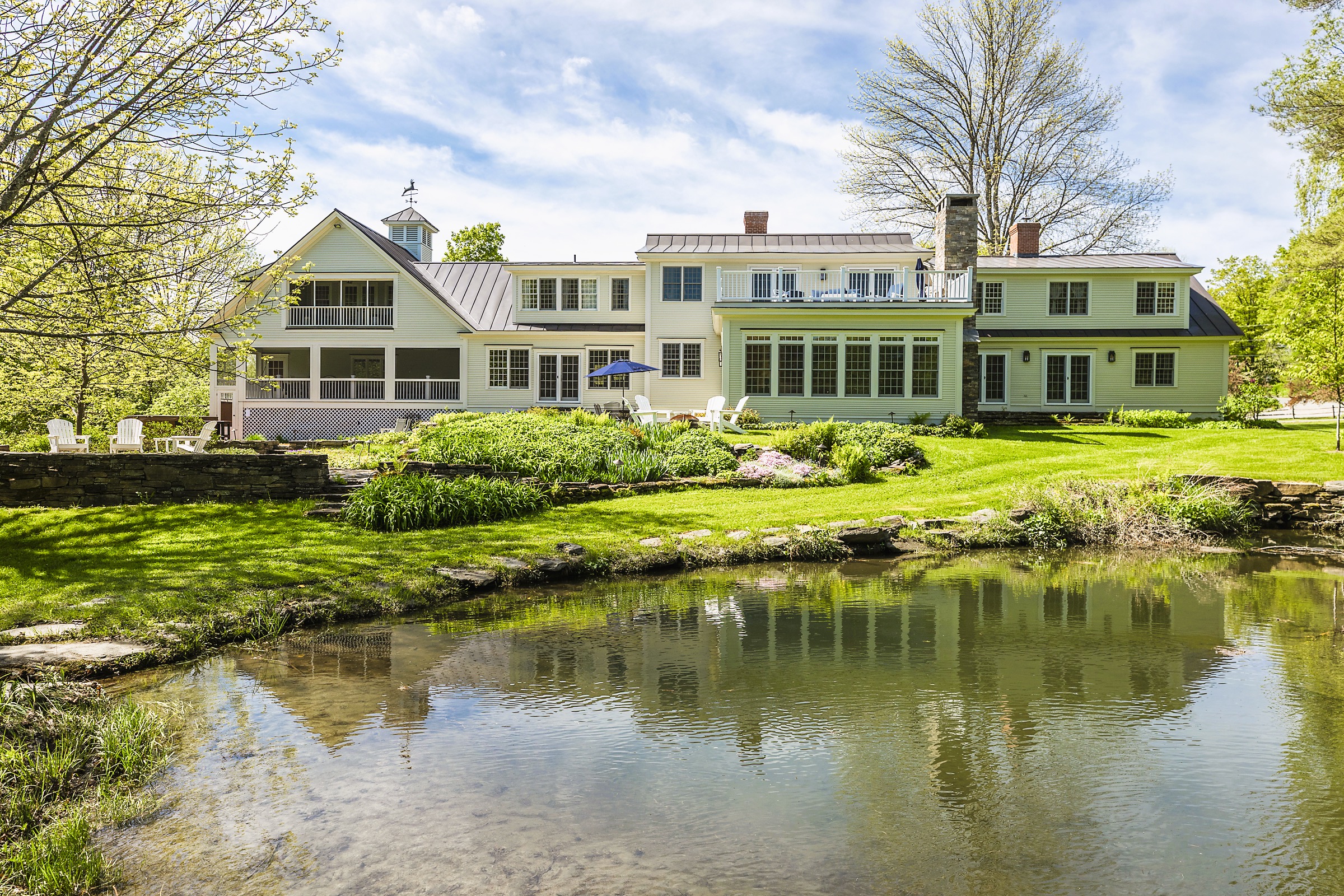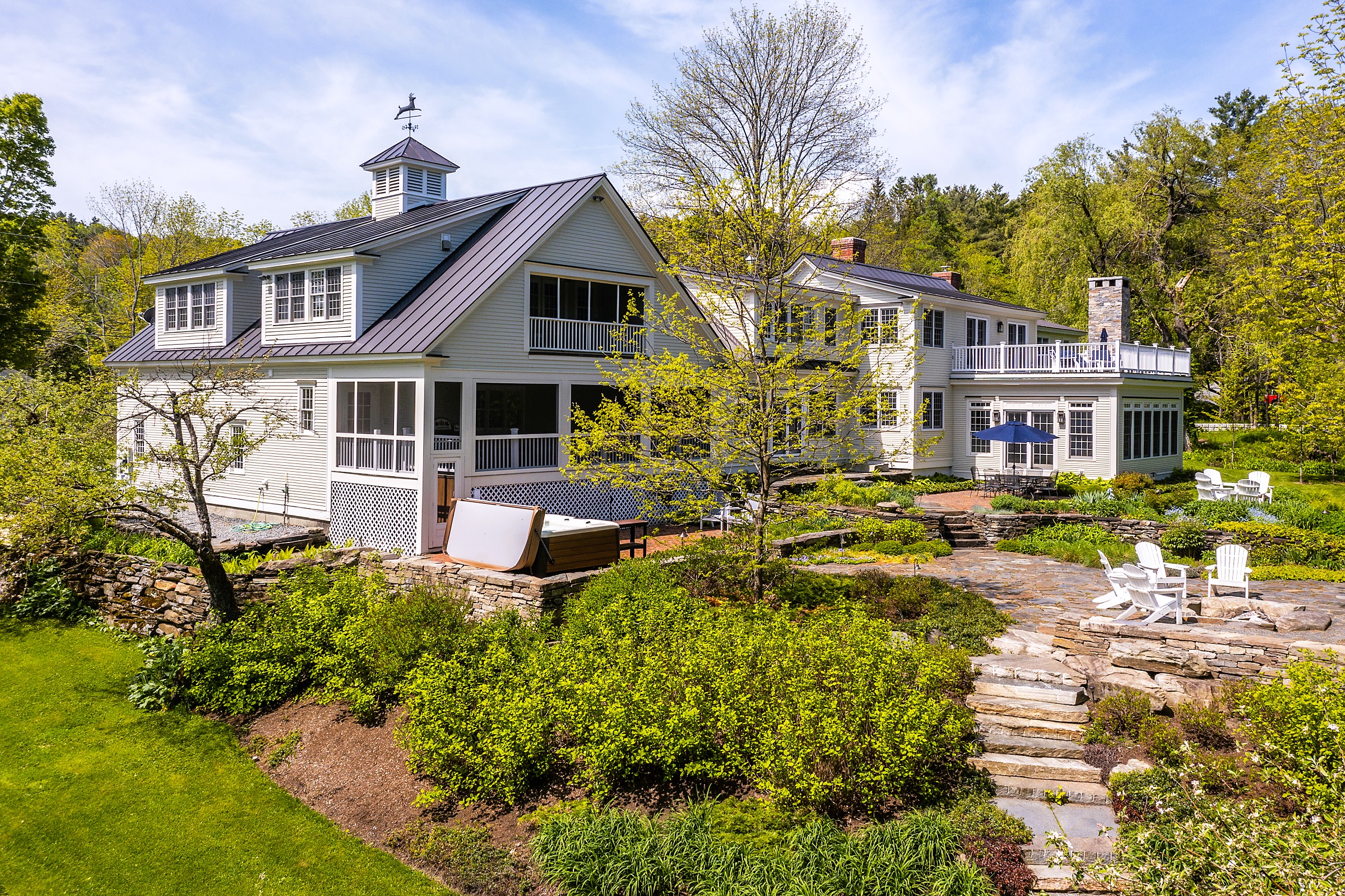Listed by
Gretchjen Smith
Williamson Group Sothebys Intl. Realty
Cell: 802-356-1873
Last updated:
September 28, 2025, 10:27 AM
MLS#
5043665
Source:
PrimeMLS
About This Home
Home Facts
Single Family
9 Baths
5 Bedrooms
Built in 1799
Price Summary
2,895,000
$350 per Sq. Ft.
MLS #:
5043665
Last Updated:
September 28, 2025, 10:27 AM
Added:
4 month(s) ago
Rooms & Interior
Bedrooms
Total Bedrooms:
5
Bathrooms
Total Bathrooms:
9
Full Bathrooms:
2
Interior
Living Area:
8,249 Sq. Ft.
Structure
Structure
Building Area:
8,249 Sq. Ft.
Year Built:
1799
Lot
Lot Size (Sq. Ft):
522,720
Finances & Disclosures
Price:
$2,895,000
Price per Sq. Ft:
$350 per Sq. Ft.
Contact an Agent
Yes, I would like more information from Coldwell Banker. Please use and/or share my information with a Coldwell Banker agent to contact me about my real estate needs.
By clicking Contact I agree a Coldwell Banker Agent may contact me by phone or text message including by automated means and prerecorded messages about real estate services, and that I can access real estate services without providing my phone number. I acknowledge that I have read and agree to the Terms of Use and Privacy Notice.
Contact an Agent
Yes, I would like more information from Coldwell Banker. Please use and/or share my information with a Coldwell Banker agent to contact me about my real estate needs.
By clicking Contact I agree a Coldwell Banker Agent may contact me by phone or text message including by automated means and prerecorded messages about real estate services, and that I can access real estate services without providing my phone number. I acknowledge that I have read and agree to the Terms of Use and Privacy Notice.


