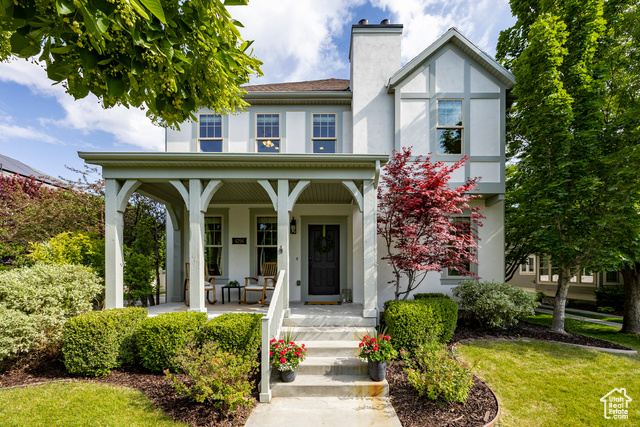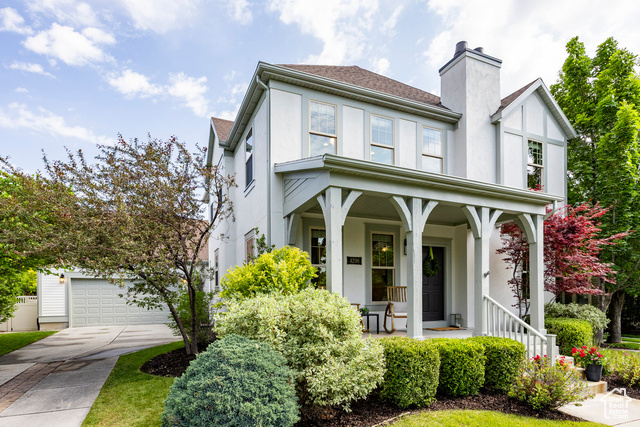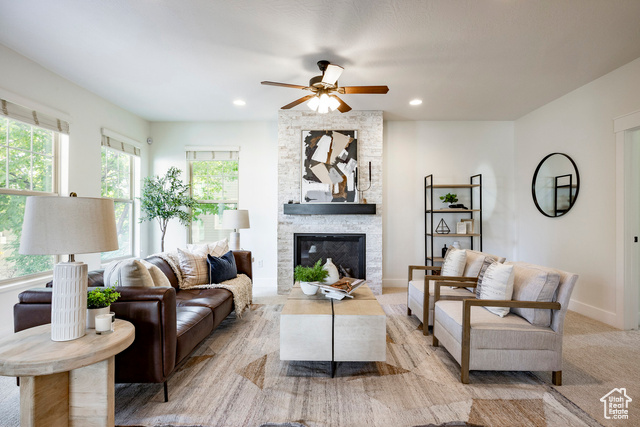


4296 W Belleville Way, South Jordan, UT 84009
Active
Listed by
Stacie Manning
Makenzie Clarke
Summit Sotheby'S International Realty
801-467-2100
Last updated:
June 21, 2025, 11:04 AM
MLS#
2090882
Source:
SL
About This Home
Home Facts
Single Family
4 Baths
6 Bedrooms
Built in 2009
Price Summary
930,000
$249 per Sq. Ft.
MLS #:
2090882
Last Updated:
June 21, 2025, 11:04 AM
Added:
12 day(s) ago
Rooms & Interior
Bedrooms
Total Bedrooms:
6
Bathrooms
Total Bathrooms:
4
Full Bathrooms:
3
Interior
Living Area:
3,725 Sq. Ft.
Structure
Structure
Architectural Style:
Tudor
Building Area:
3,725 Sq. Ft.
Year Built:
2009
Lot
Lot Size (Sq. Ft):
7,840
Finances & Disclosures
Price:
$930,000
Price per Sq. Ft:
$249 per Sq. Ft.
Contact an Agent
Yes, I would like more information from Coldwell Banker. Please use and/or share my information with a Coldwell Banker agent to contact me about my real estate needs.
By clicking Contact I agree a Coldwell Banker Agent may contact me by phone or text message including by automated means and prerecorded messages about real estate services, and that I can access real estate services without providing my phone number. I acknowledge that I have read and agree to the Terms of Use and Privacy Notice.
Contact an Agent
Yes, I would like more information from Coldwell Banker. Please use and/or share my information with a Coldwell Banker agent to contact me about my real estate needs.
By clicking Contact I agree a Coldwell Banker Agent may contact me by phone or text message including by automated means and prerecorded messages about real estate services, and that I can access real estate services without providing my phone number. I acknowledge that I have read and agree to the Terms of Use and Privacy Notice.