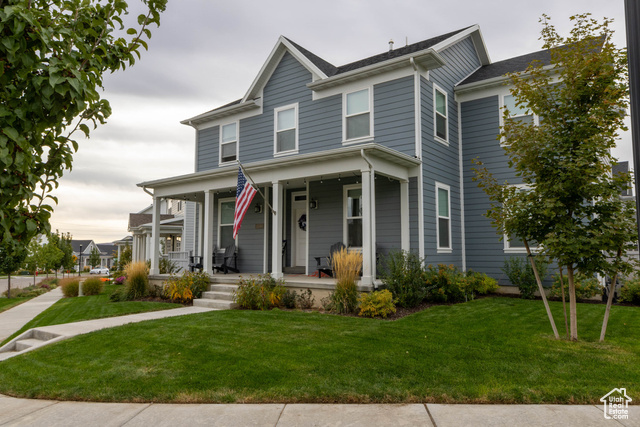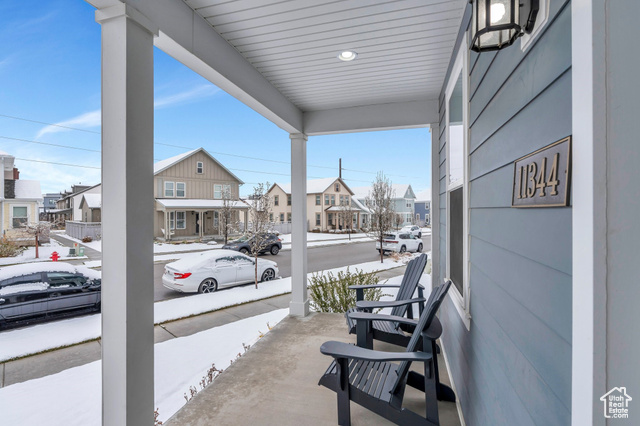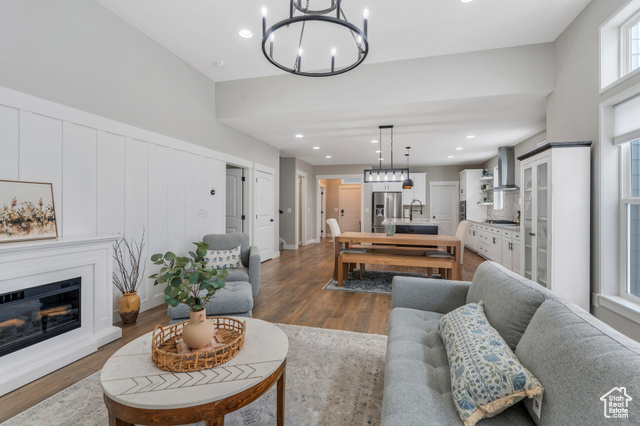


11344 S Purple Orchid Dr, South Jordan, UT 84009
Pending
Listed by
Tamara Zander
Zander Real Estate Team Pllc
801-446-2662
Last updated:
May 7, 2025, 09:56 PM
MLS#
2074704
Source:
SL
About This Home
Home Facts
Single Family
5 Baths
6 Bedrooms
Built in 2020
Price Summary
850,000
$172 per Sq. Ft.
MLS #:
2074704
Last Updated:
May 7, 2025, 09:56 PM
Added:
1 month(s) ago
Rooms & Interior
Bedrooms
Total Bedrooms:
6
Bathrooms
Total Bathrooms:
5
Full Bathrooms:
3
Interior
Living Area:
4,939 Sq. Ft.
Structure
Structure
Building Area:
4,939 Sq. Ft.
Year Built:
2020
Lot
Lot Size (Sq. Ft):
7,840
Finances & Disclosures
Price:
$850,000
Price per Sq. Ft:
$172 per Sq. Ft.
Contact an Agent
Yes, I would like more information from Coldwell Banker. Please use and/or share my information with a Coldwell Banker agent to contact me about my real estate needs.
By clicking Contact I agree a Coldwell Banker Agent may contact me by phone or text message including by automated means and prerecorded messages about real estate services, and that I can access real estate services without providing my phone number. I acknowledge that I have read and agree to the Terms of Use and Privacy Notice.
Contact an Agent
Yes, I would like more information from Coldwell Banker. Please use and/or share my information with a Coldwell Banker agent to contact me about my real estate needs.
By clicking Contact I agree a Coldwell Banker Agent may contact me by phone or text message including by automated means and prerecorded messages about real estate services, and that I can access real estate services without providing my phone number. I acknowledge that I have read and agree to the Terms of Use and Privacy Notice.