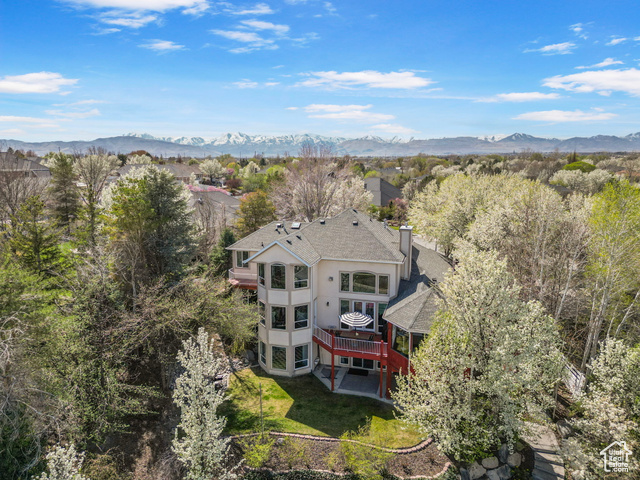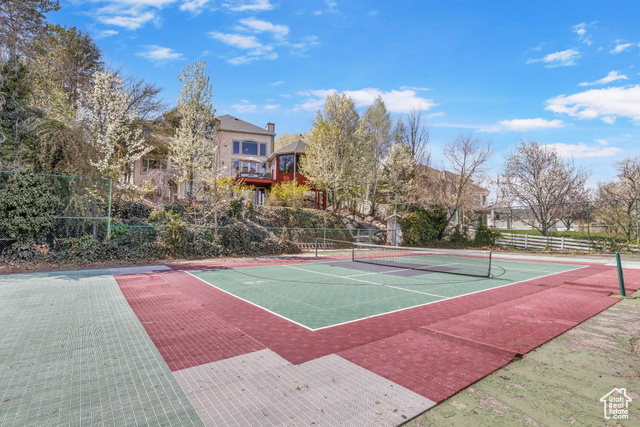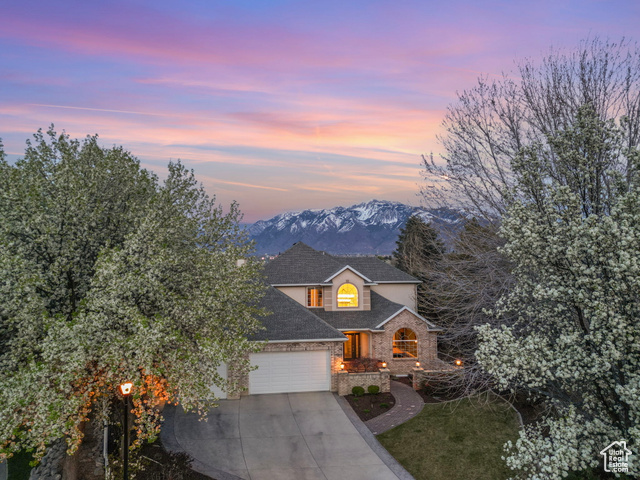


11137 S Palisade Rim Cir W, South Jordan, UT 84095
Active
Listed by
Tiani Shoemaker
Jennifer Mascaro
Real Estate Essentials
The Mascaro Group, LLC.
801-610-9563
Last updated:
May 7, 2025, 11:10 AM
MLS#
2078815
Source:
SL
About This Home
Home Facts
Single Family
4 Baths
6 Bedrooms
Built in 1996
Price Summary
1,388,800
$243 per Sq. Ft.
MLS #:
2078815
Last Updated:
May 7, 2025, 11:10 AM
Added:
20 day(s) ago
Rooms & Interior
Bedrooms
Total Bedrooms:
6
Bathrooms
Total Bathrooms:
4
Full Bathrooms:
3
Interior
Living Area:
5,693 Sq. Ft.
Structure
Structure
Building Area:
5,693 Sq. Ft.
Year Built:
1996
Lot
Lot Size (Sq. Ft):
22,215
Finances & Disclosures
Price:
$1,388,800
Price per Sq. Ft:
$243 per Sq. Ft.
Contact an Agent
Yes, I would like more information from Coldwell Banker. Please use and/or share my information with a Coldwell Banker agent to contact me about my real estate needs.
By clicking Contact I agree a Coldwell Banker Agent may contact me by phone or text message including by automated means and prerecorded messages about real estate services, and that I can access real estate services without providing my phone number. I acknowledge that I have read and agree to the Terms of Use and Privacy Notice.
Contact an Agent
Yes, I would like more information from Coldwell Banker. Please use and/or share my information with a Coldwell Banker agent to contact me about my real estate needs.
By clicking Contact I agree a Coldwell Banker Agent may contact me by phone or text message including by automated means and prerecorded messages about real estate services, and that I can access real estate services without providing my phone number. I acknowledge that I have read and agree to the Terms of Use and Privacy Notice.