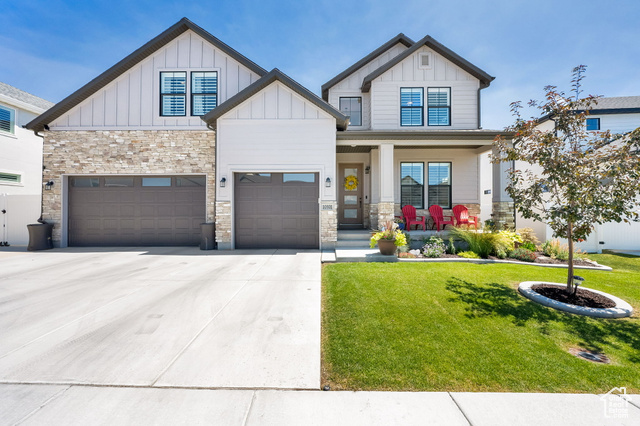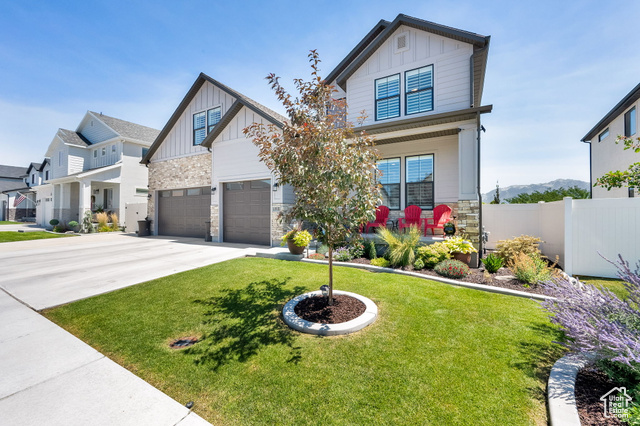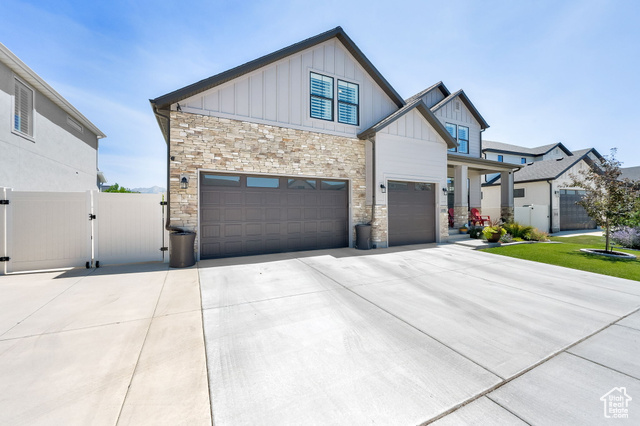


10931 S Glamis Dune Dr #913, South Jordan, UT 84009
Active
Listed by
Stefanie Barnes
Century 21 Everest
801-449-3000
Last updated:
August 2, 2025, 11:05 AM
MLS#
2101516
Source:
SL
About This Home
Home Facts
Single Family
4 Baths
5 Bedrooms
Built in 2022
Price Summary
1,199,990
$234 per Sq. Ft.
MLS #:
2101516
Last Updated:
August 2, 2025, 11:05 AM
Added:
4 day(s) ago
Rooms & Interior
Bedrooms
Total Bedrooms:
5
Bathrooms
Total Bathrooms:
4
Full Bathrooms:
3
Interior
Living Area:
5,116 Sq. Ft.
Structure
Structure
Building Area:
5,116 Sq. Ft.
Year Built:
2022
Lot
Lot Size (Sq. Ft):
6,534
Finances & Disclosures
Price:
$1,199,990
Price per Sq. Ft:
$234 per Sq. Ft.
Contact an Agent
Yes, I would like more information from Coldwell Banker. Please use and/or share my information with a Coldwell Banker agent to contact me about my real estate needs.
By clicking Contact I agree a Coldwell Banker Agent may contact me by phone or text message including by automated means and prerecorded messages about real estate services, and that I can access real estate services without providing my phone number. I acknowledge that I have read and agree to the Terms of Use and Privacy Notice.
Contact an Agent
Yes, I would like more information from Coldwell Banker. Please use and/or share my information with a Coldwell Banker agent to contact me about my real estate needs.
By clicking Contact I agree a Coldwell Banker Agent may contact me by phone or text message including by automated means and prerecorded messages about real estate services, and that I can access real estate services without providing my phone number. I acknowledge that I have read and agree to the Terms of Use and Privacy Notice.