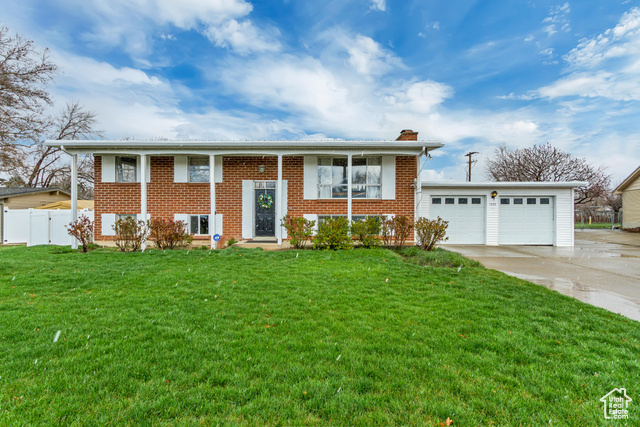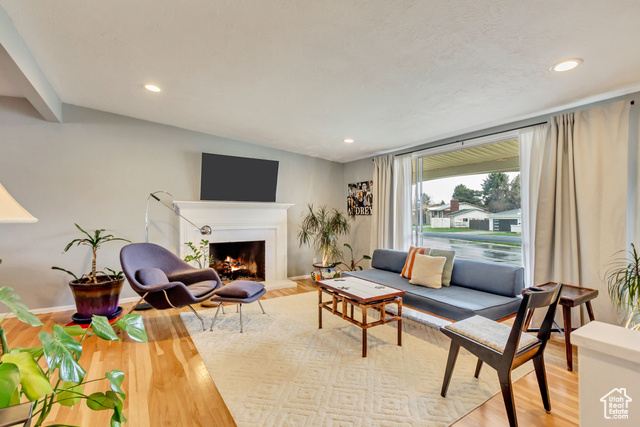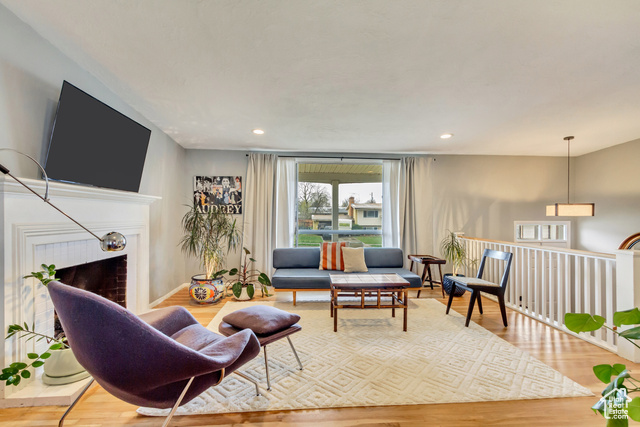


1055 E Chevy Chase Dr S, Murray, UT 84117
$693,000
6
Beds
3
Baths
2,552
Sq Ft
Single Family
Active
Listed by
Jeannette Horsley-Mason
Zachary Mason
Kw Salt Lake City Keller Williams Real Estate
801-326-8800
Last updated:
May 13, 2025, 11:02 AM
MLS#
2074889
Source:
SL
About This Home
Home Facts
Single Family
3 Baths
6 Bedrooms
Built in 1963
Price Summary
693,000
$271 per Sq. Ft.
MLS #:
2074889
Last Updated:
May 13, 2025, 11:02 AM
Added:
a month ago
Rooms & Interior
Bedrooms
Total Bedrooms:
6
Bathrooms
Total Bathrooms:
3
Full Bathrooms:
2
Interior
Living Area:
2,552 Sq. Ft.
Structure
Structure
Architectural Style:
Split Entry/Bi Level
Building Area:
2,552 Sq. Ft.
Year Built:
1963
Lot
Lot Size (Sq. Ft):
11,761
Finances & Disclosures
Price:
$693,000
Price per Sq. Ft:
$271 per Sq. Ft.
Contact an Agent
Yes, I would like more information from Coldwell Banker. Please use and/or share my information with a Coldwell Banker agent to contact me about my real estate needs.
By clicking Contact I agree a Coldwell Banker Agent may contact me by phone or text message including by automated means and prerecorded messages about real estate services, and that I can access real estate services without providing my phone number. I acknowledge that I have read and agree to the Terms of Use and Privacy Notice.
Contact an Agent
Yes, I would like more information from Coldwell Banker. Please use and/or share my information with a Coldwell Banker agent to contact me about my real estate needs.
By clicking Contact I agree a Coldwell Banker Agent may contact me by phone or text message including by automated means and prerecorded messages about real estate services, and that I can access real estate services without providing my phone number. I acknowledge that I have read and agree to the Terms of Use and Privacy Notice.