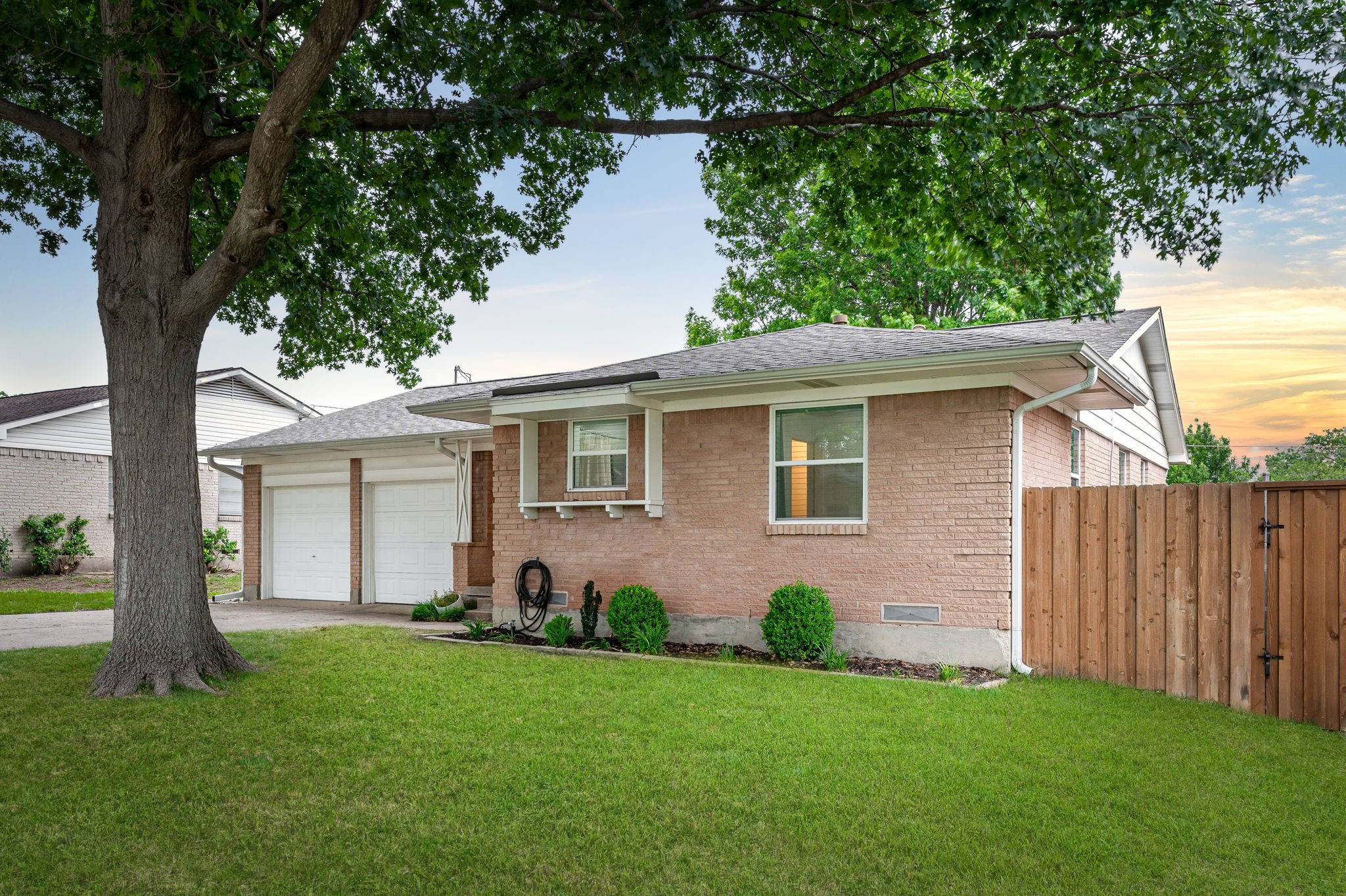Local Realty Service Provided By: Coldwell Banker Anderson Realtors

613 Decca Drive, Richardson, TX 75080
$395,000
Last List Price
3
Beds
2
Baths
1,263
Sq Ft
Single Family
Sold
Listed by
Connie Goodrich
Bought with Paul Stanzel Realtors, Inc.
Keller Williams No. Collin Cty
MLS#
20945392
Source:
GDAR
Sorry, we are unable to map this address
About This Home
Home Facts
Single Family
2 Baths
3 Bedrooms
Built in 1959
Price Summary
395,000
$312 per Sq. Ft.
MLS #:
20945392
Sold:
July 15, 2025
Rooms & Interior
Bedrooms
Total Bedrooms:
3
Bathrooms
Total Bathrooms:
2
Full Bathrooms:
2
Interior
Living Area:
1,263 Sq. Ft.
Structure
Structure
Architectural Style:
Traditional
Building Area:
1,263 Sq. Ft.
Year Built:
1959
Lot
Lot Size (Sq. Ft):
7,492
Finances & Disclosures
Price:
$395,000
Price per Sq. Ft:
$312 per Sq. Ft.
Information provided, in part, by North Texas Real Estate Information Systems, Inc. Last Updated July 26, 2025 Listings with the NTREIS logo are listed by brokerages other than Coldwell Banker Anderson Realtors.