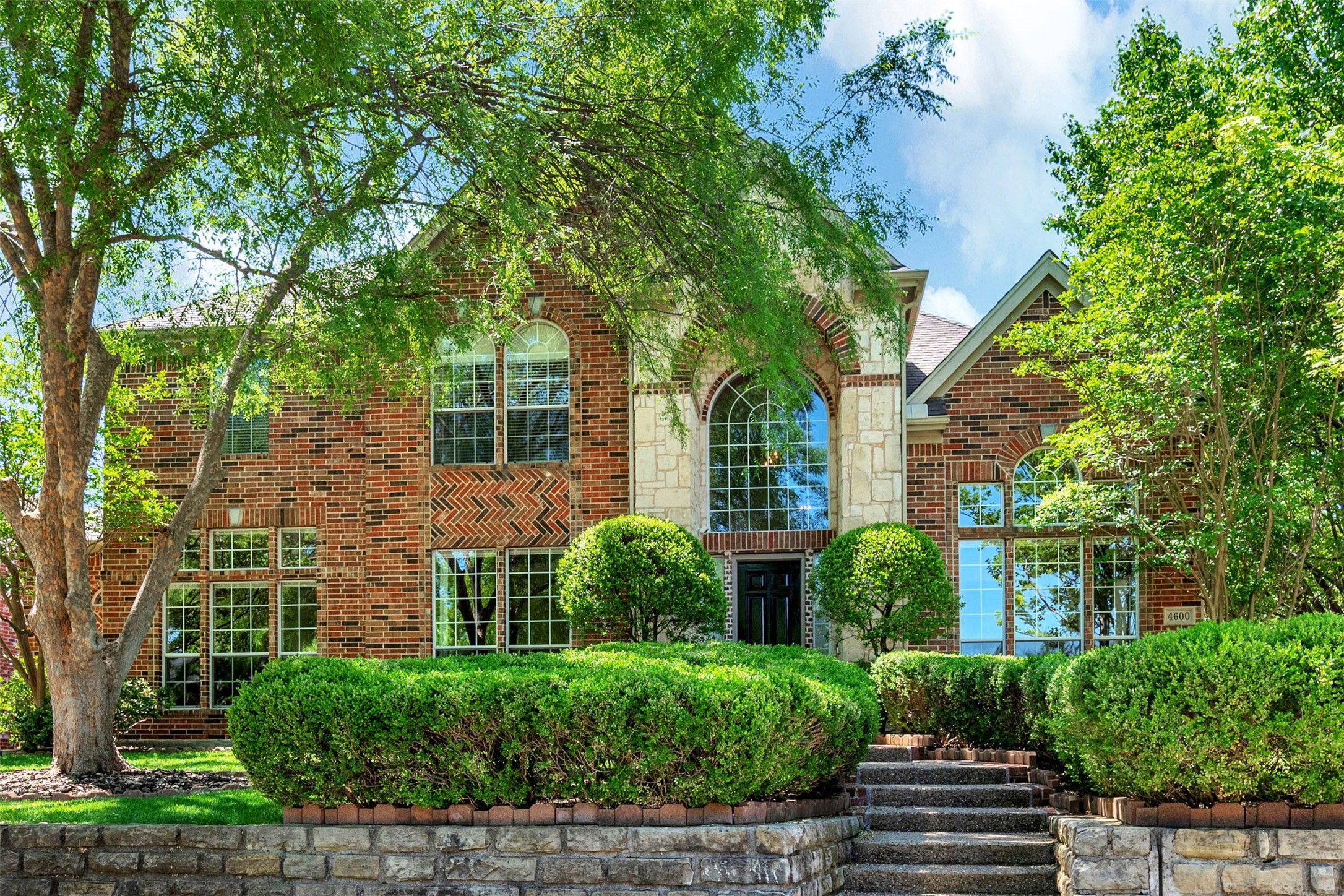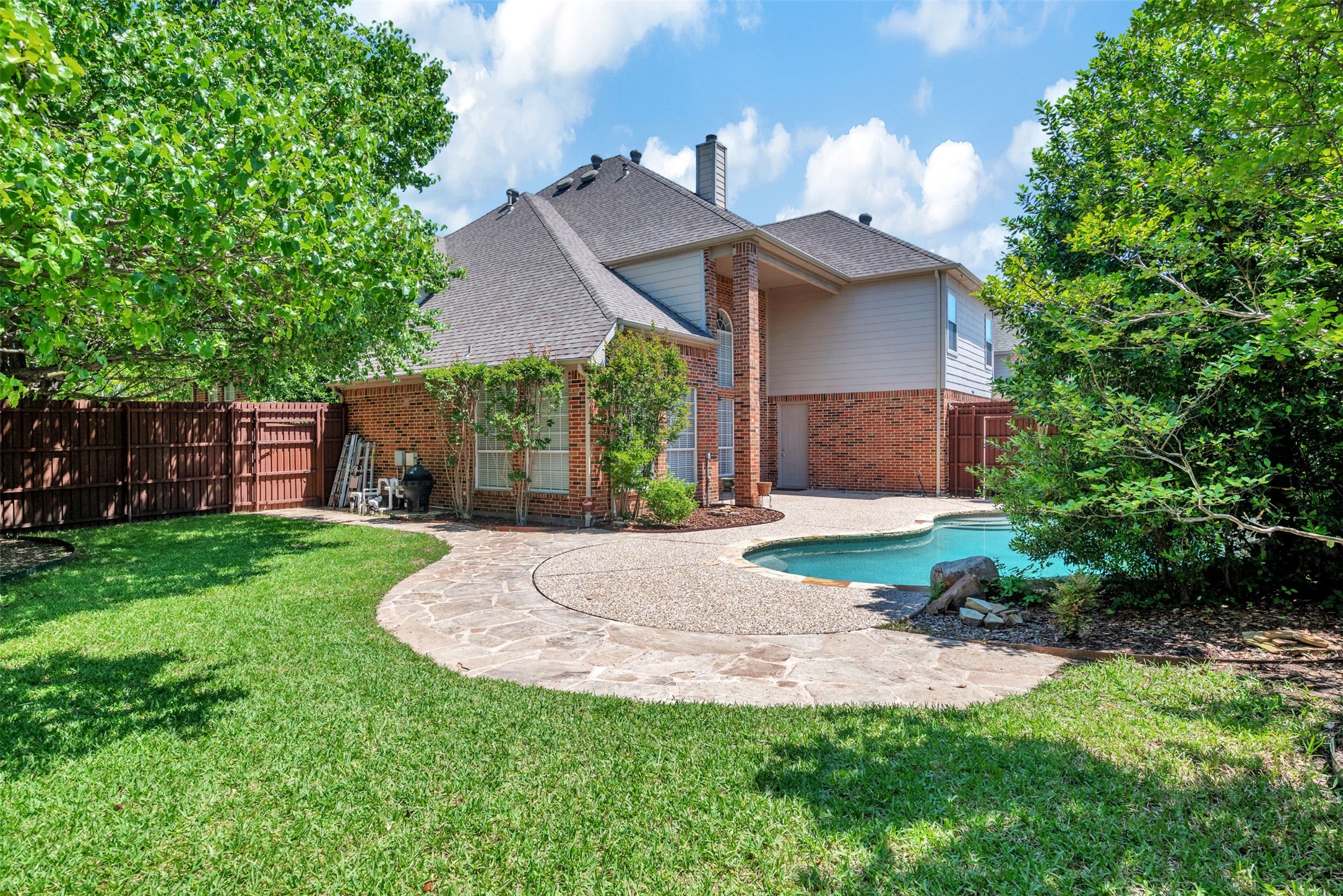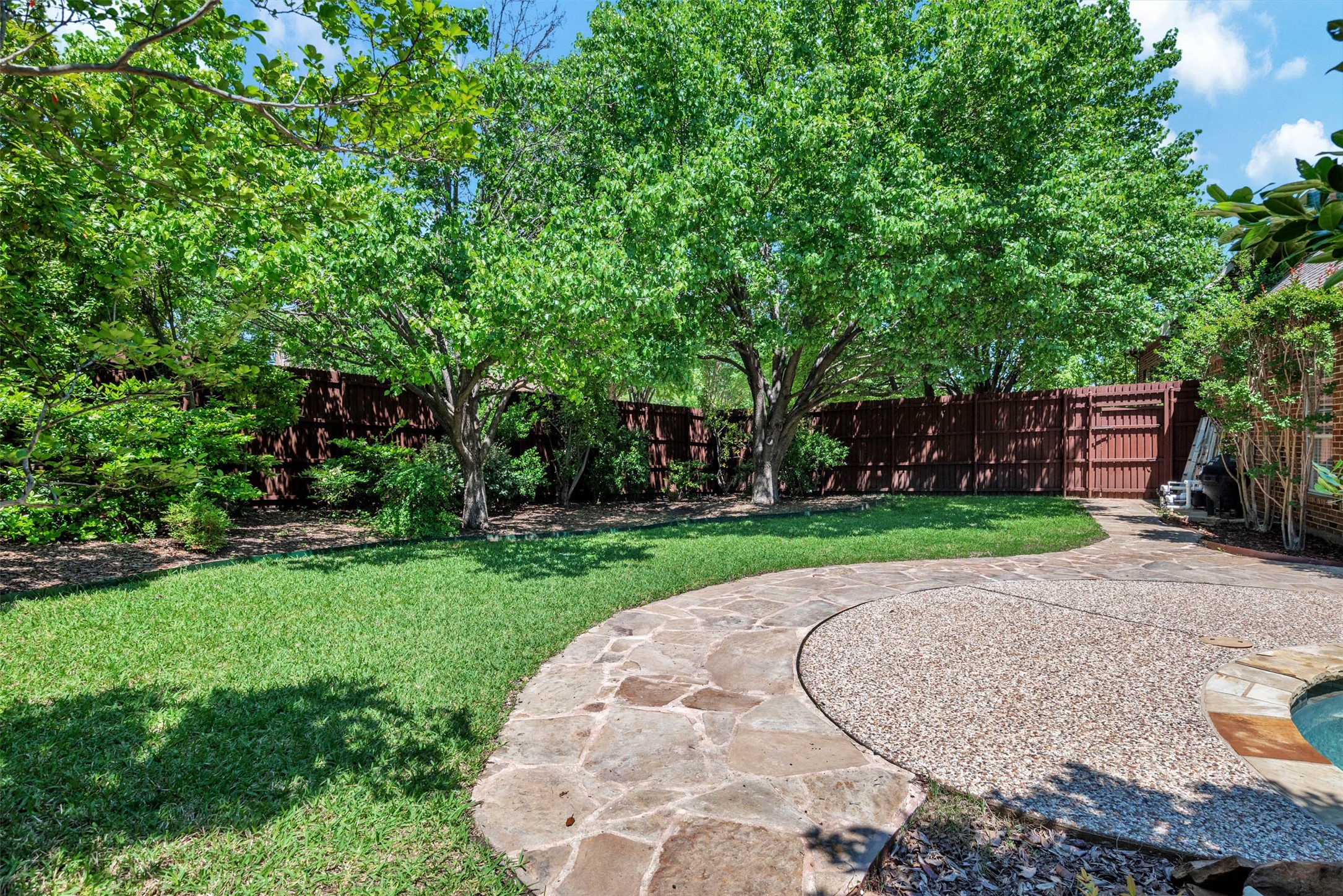


4600 Winter Park Drive, Richardson, TX 75082
Active
Listed by
Joyce Lynn Chandler
Alisha Santiago
Keller Williams Central
Last updated:
May 21, 2025, 12:44 AM
MLS#
20871595
Source:
GDAR
About This Home
Home Facts
Single Family
5 Baths
4 Bedrooms
Built in 2001
Price Summary
825,000
$189 per Sq. Ft.
MLS #:
20871595
Last Updated:
May 21, 2025, 12:44 AM
Rooms & Interior
Bedrooms
Total Bedrooms:
4
Bathrooms
Total Bathrooms:
5
Full Bathrooms:
4
Interior
Living Area:
4,346 Sq. Ft.
Structure
Structure
Architectural Style:
Traditional
Building Area:
4,346 Sq. Ft.
Year Built:
2001
Lot
Lot Size (Sq. Ft):
17,859
Finances & Disclosures
Price:
$825,000
Price per Sq. Ft:
$189 per Sq. Ft.
Contact an Agent
Yes, I would like more information from Coldwell Banker. Please use and/or share my information with a Coldwell Banker agent to contact me about my real estate needs.
By clicking Contact I agree a Coldwell Banker Agent may contact me by phone or text message including by automated means and prerecorded messages about real estate services, and that I can access real estate services without providing my phone number. I acknowledge that I have read and agree to the Terms of Use and Privacy Notice.
Contact an Agent
Yes, I would like more information from Coldwell Banker. Please use and/or share my information with a Coldwell Banker agent to contact me about my real estate needs.
By clicking Contact I agree a Coldwell Banker Agent may contact me by phone or text message including by automated means and prerecorded messages about real estate services, and that I can access real estate services without providing my phone number. I acknowledge that I have read and agree to the Terms of Use and Privacy Notice.