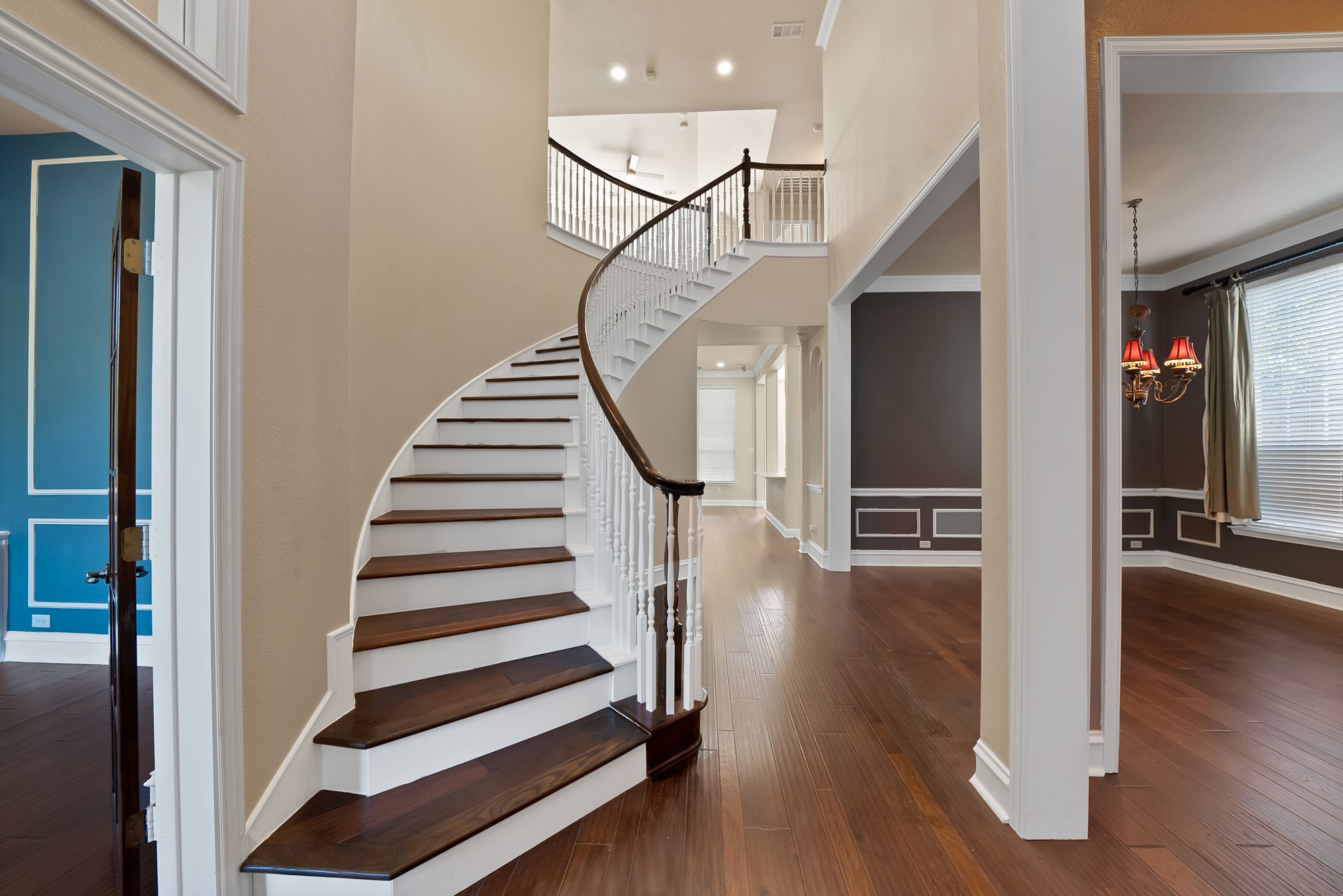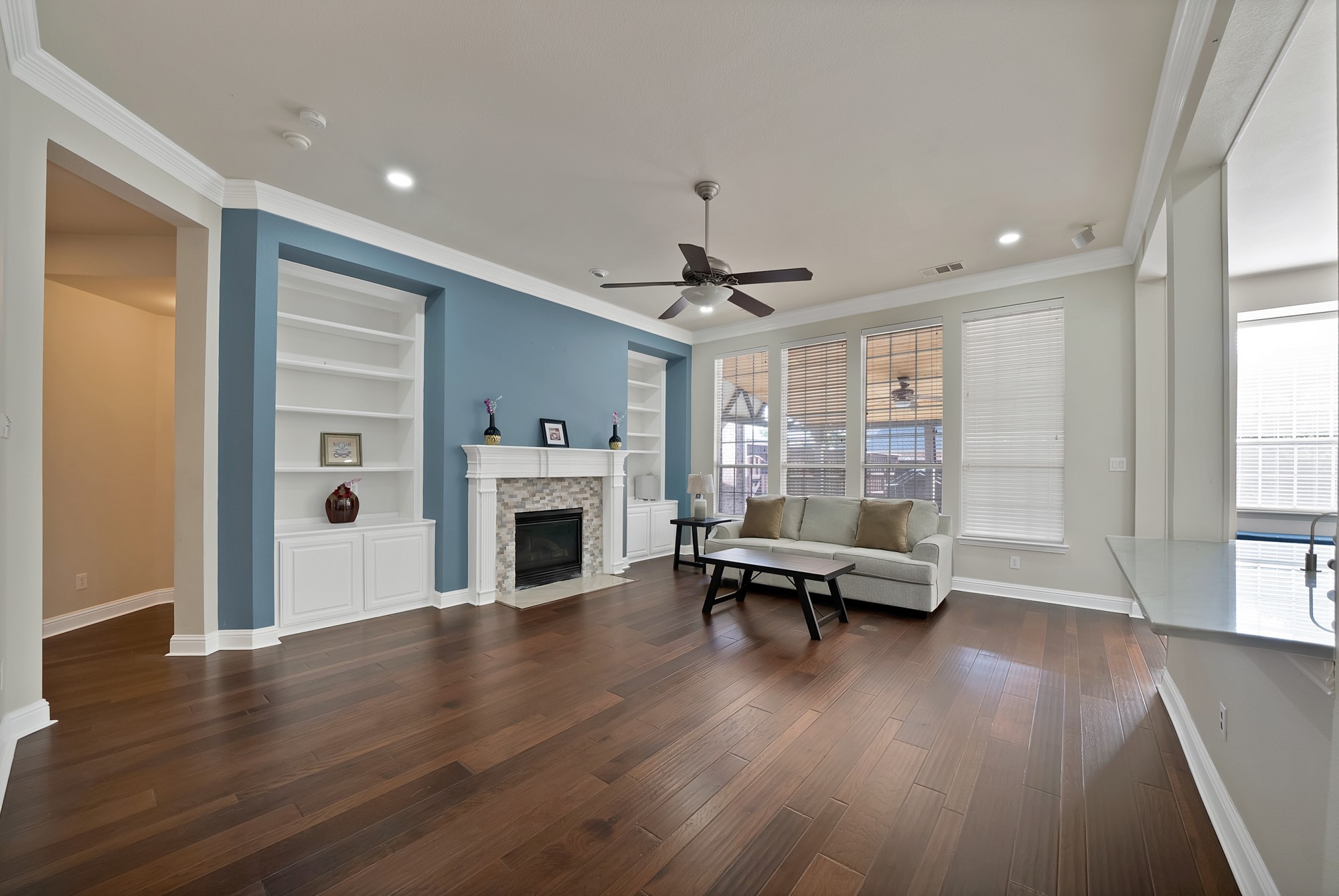


3700 Wagon Wheel Court, Richardson, TX 75082
Active
Listed by
Edward Nelson
Mtx Realty, LLC.
Last updated:
September 18, 2025, 11:56 AM
MLS#
21059074
Source:
GDAR
About This Home
Home Facts
Single Family
4 Baths
4 Bedrooms
Built in 2003
Price Summary
850,000
$205 per Sq. Ft.
MLS #:
21059074
Last Updated:
September 18, 2025, 11:56 AM
Rooms & Interior
Bedrooms
Total Bedrooms:
4
Bathrooms
Total Bathrooms:
4
Full Bathrooms:
4
Interior
Living Area:
4,144 Sq. Ft.
Structure
Structure
Building Area:
4,144 Sq. Ft.
Year Built:
2003
Lot
Lot Size (Sq. Ft):
12,196
Finances & Disclosures
Price:
$850,000
Price per Sq. Ft:
$205 per Sq. Ft.
See this home in person
Attend an upcoming open house
Sun, Sep 21
12:00 PM - 02:00 PMContact an Agent
Yes, I would like more information from Coldwell Banker. Please use and/or share my information with a Coldwell Banker agent to contact me about my real estate needs.
By clicking Contact I agree a Coldwell Banker Agent may contact me by phone or text message including by automated means and prerecorded messages about real estate services, and that I can access real estate services without providing my phone number. I acknowledge that I have read and agree to the Terms of Use and Privacy Notice.
Contact an Agent
Yes, I would like more information from Coldwell Banker. Please use and/or share my information with a Coldwell Banker agent to contact me about my real estate needs.
By clicking Contact I agree a Coldwell Banker Agent may contact me by phone or text message including by automated means and prerecorded messages about real estate services, and that I can access real estate services without providing my phone number. I acknowledge that I have read and agree to the Terms of Use and Privacy Notice.