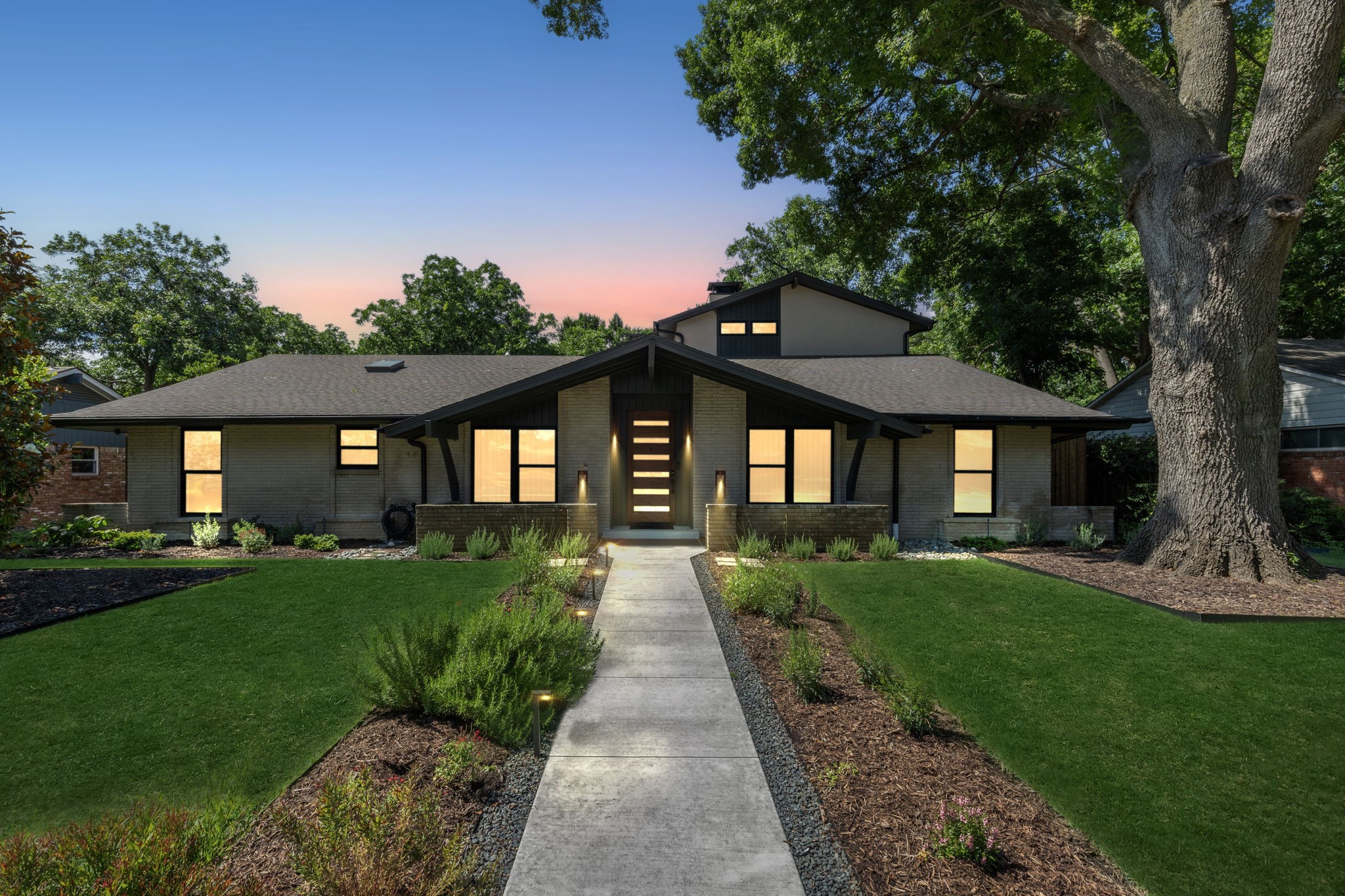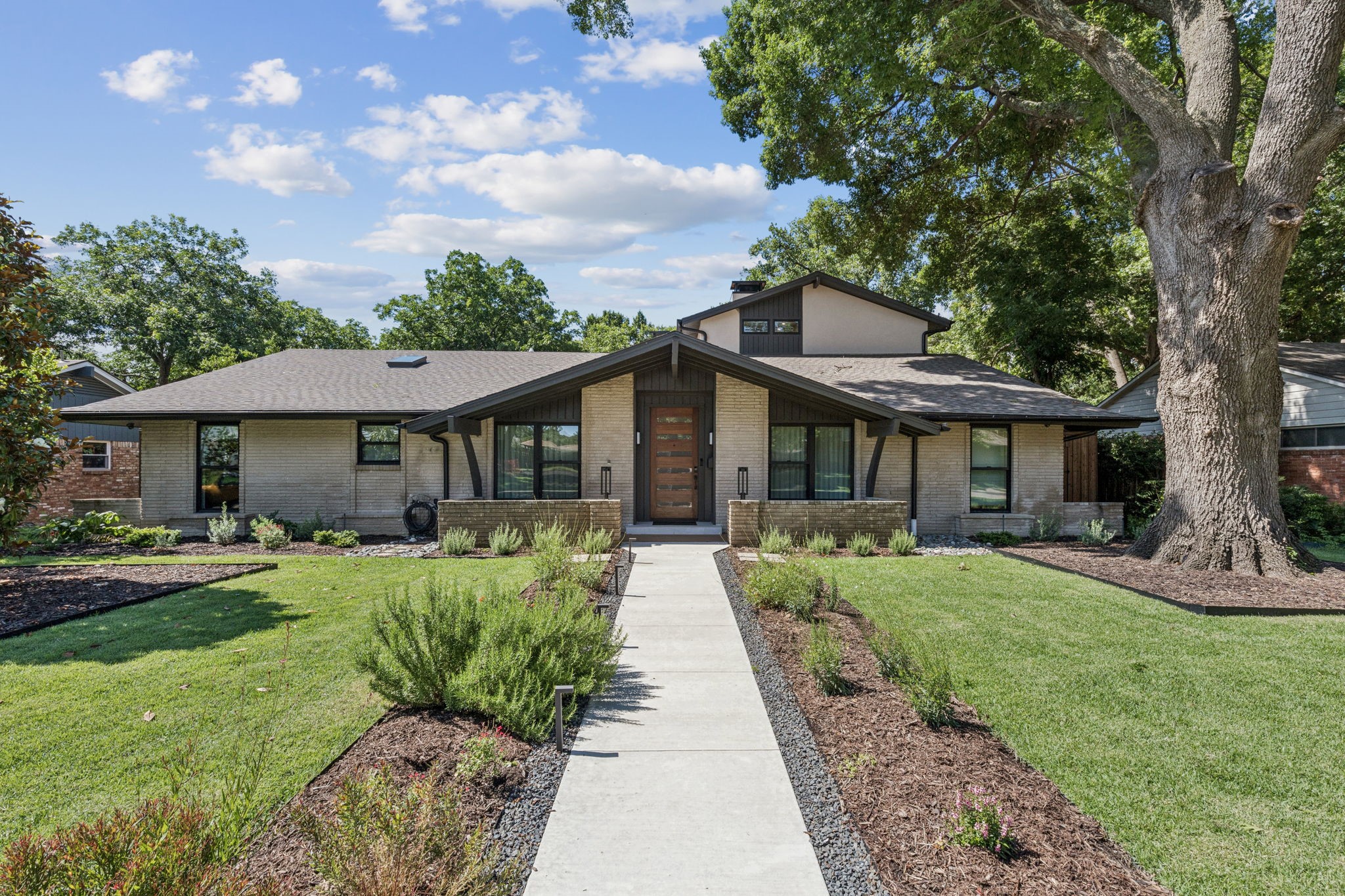


1229 Cheyenne Drive, Richardson, TX 75080
Active
Listed by
Bradley Oellermann
Bradley Michael Oellermann
Last updated:
June 14, 2025, 11:42 AM
MLS#
20951918
Source:
GDAR
About This Home
Home Facts
Single Family
3 Baths
4 Bedrooms
Built in 1962
Price Summary
1,495,000
$444 per Sq. Ft.
MLS #:
20951918
Last Updated:
June 14, 2025, 11:42 AM
Rooms & Interior
Bedrooms
Total Bedrooms:
4
Bathrooms
Total Bathrooms:
3
Full Bathrooms:
3
Interior
Living Area:
3,361 Sq. Ft.
Structure
Structure
Building Area:
3,361 Sq. Ft.
Year Built:
1962
Lot
Lot Size (Sq. Ft):
10,018
Finances & Disclosures
Price:
$1,495,000
Price per Sq. Ft:
$444 per Sq. Ft.
Contact an Agent
Yes, I would like more information from Coldwell Banker. Please use and/or share my information with a Coldwell Banker agent to contact me about my real estate needs.
By clicking Contact I agree a Coldwell Banker Agent may contact me by phone or text message including by automated means and prerecorded messages about real estate services, and that I can access real estate services without providing my phone number. I acknowledge that I have read and agree to the Terms of Use and Privacy Notice.
Contact an Agent
Yes, I would like more information from Coldwell Banker. Please use and/or share my information with a Coldwell Banker agent to contact me about my real estate needs.
By clicking Contact I agree a Coldwell Banker Agent may contact me by phone or text message including by automated means and prerecorded messages about real estate services, and that I can access real estate services without providing my phone number. I acknowledge that I have read and agree to the Terms of Use and Privacy Notice.