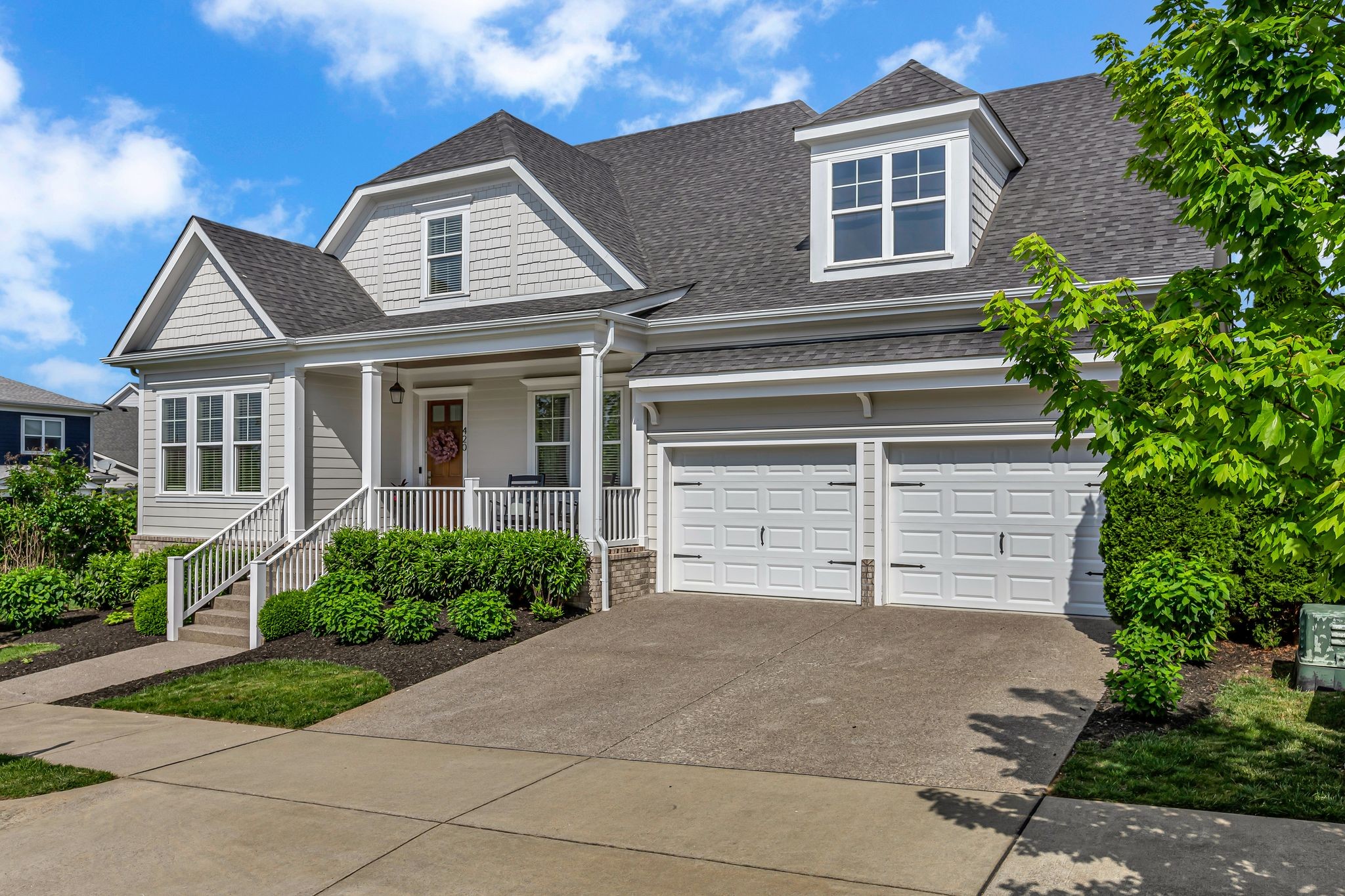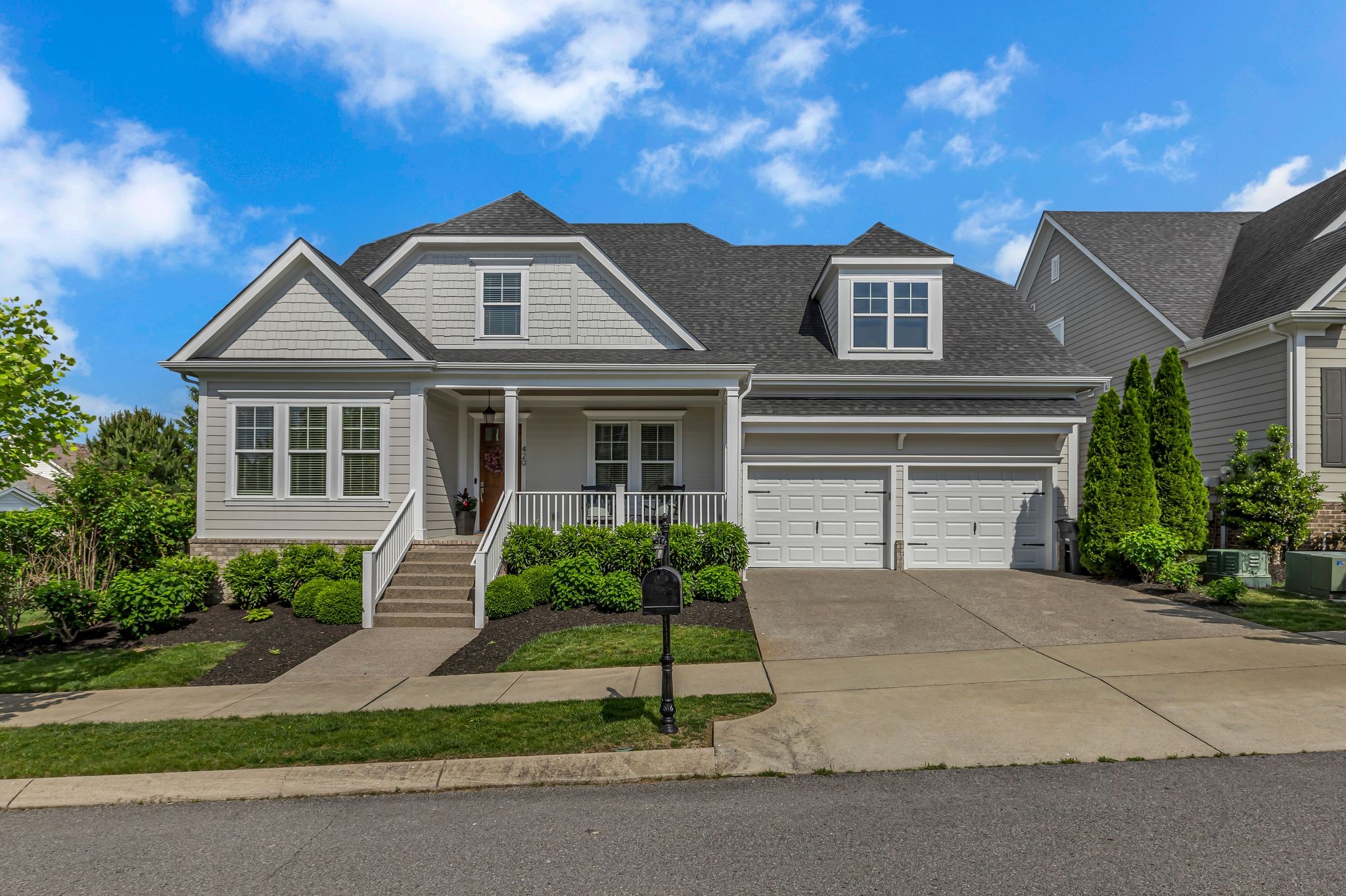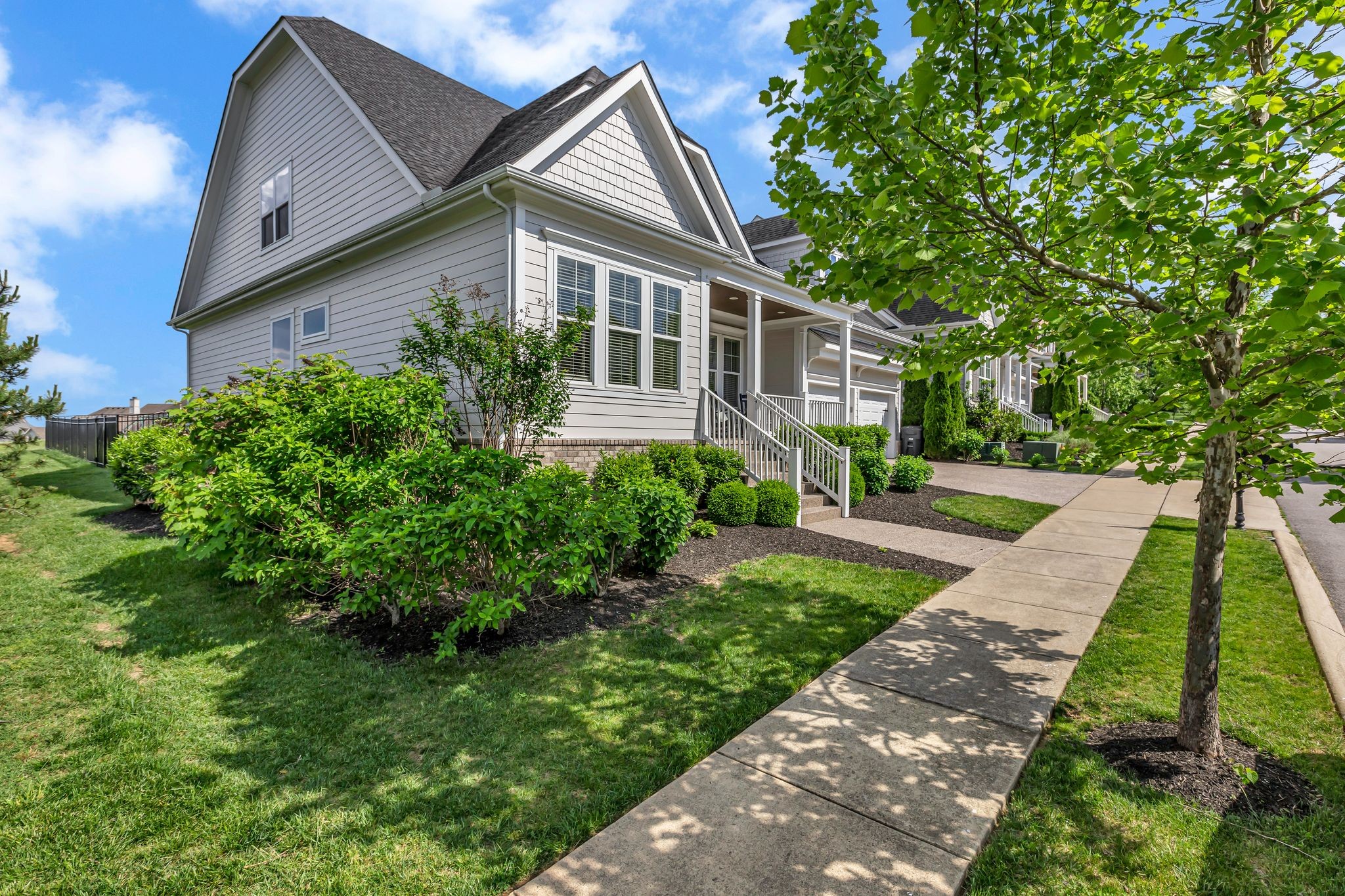


420 Snowden St W, Franklin, TN 37064
$1,150,000
4
Beds
4
Baths
3,190
Sq Ft
Single Family
Pending
Listed by
Mirna Basta
Megan M. Smith
Onward Real Estate
615-234-5180
Last updated:
May 4, 2025, 07:52 AM
MLS#
2824496
Source:
NASHVILLE
About This Home
Home Facts
Single Family
4 Baths
4 Bedrooms
Built in 2016
Price Summary
1,150,000
$360 per Sq. Ft.
MLS #:
2824496
Last Updated:
May 4, 2025, 07:52 AM
Added:
5 day(s) ago
Rooms & Interior
Bedrooms
Total Bedrooms:
4
Bathrooms
Total Bathrooms:
4
Full Bathrooms:
4
Interior
Living Area:
3,190 Sq. Ft.
Structure
Structure
Building Area:
3,190 Sq. Ft.
Year Built:
2016
Lot
Lot Size (Sq. Ft):
7,840
Finances & Disclosures
Price:
$1,150,000
Price per Sq. Ft:
$360 per Sq. Ft.
Contact an Agent
Yes, I would like more information from Coldwell Banker. Please use and/or share my information with a Coldwell Banker agent to contact me about my real estate needs.
By clicking Contact I agree a Coldwell Banker Agent may contact me by phone or text message including by automated means and prerecorded messages about real estate services, and that I can access real estate services without providing my phone number. I acknowledge that I have read and agree to the Terms of Use and Privacy Notice.
Contact an Agent
Yes, I would like more information from Coldwell Banker. Please use and/or share my information with a Coldwell Banker agent to contact me about my real estate needs.
By clicking Contact I agree a Coldwell Banker Agent may contact me by phone or text message including by automated means and prerecorded messages about real estate services, and that I can access real estate services without providing my phone number. I acknowledge that I have read and agree to the Terms of Use and Privacy Notice.