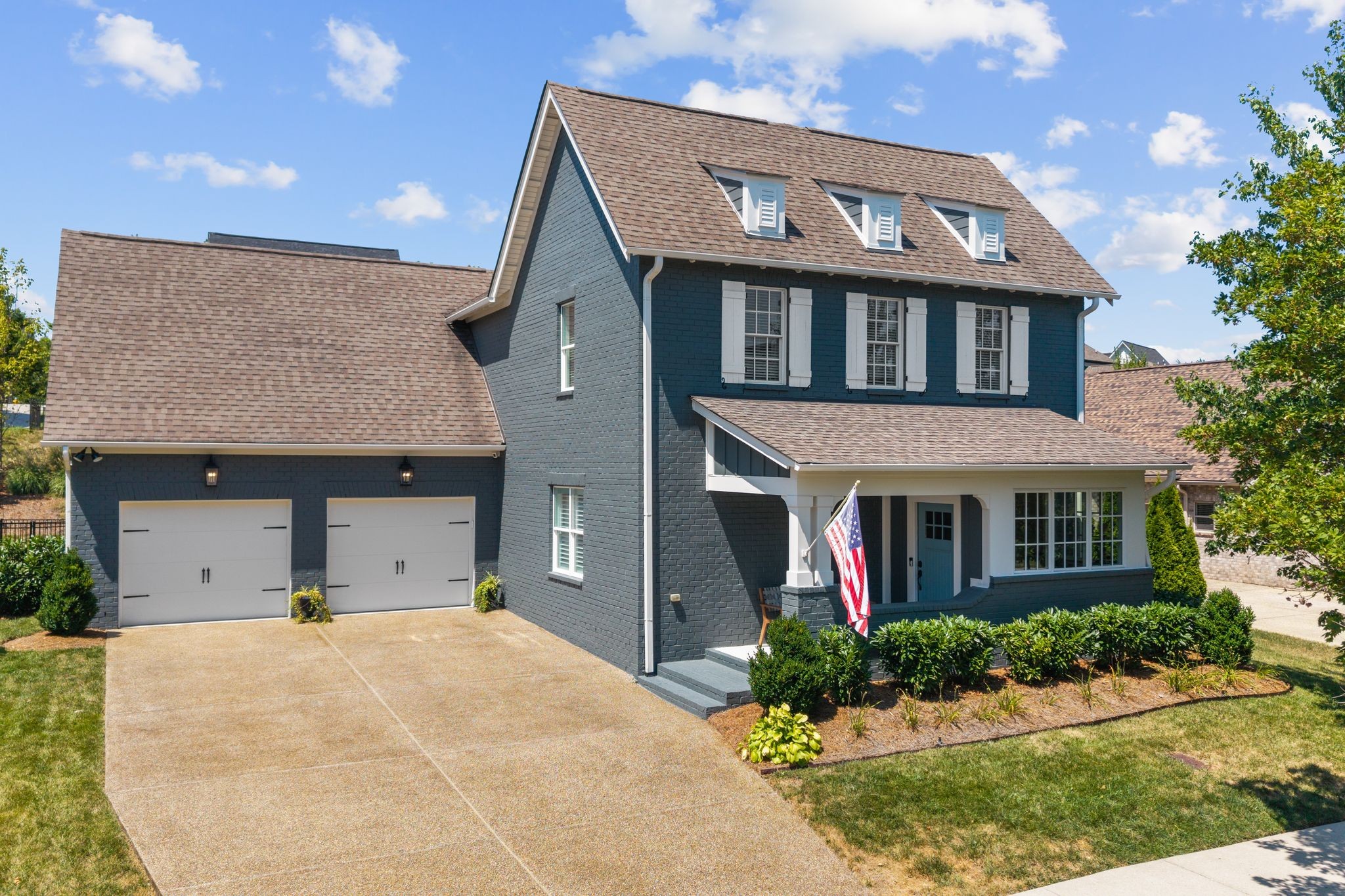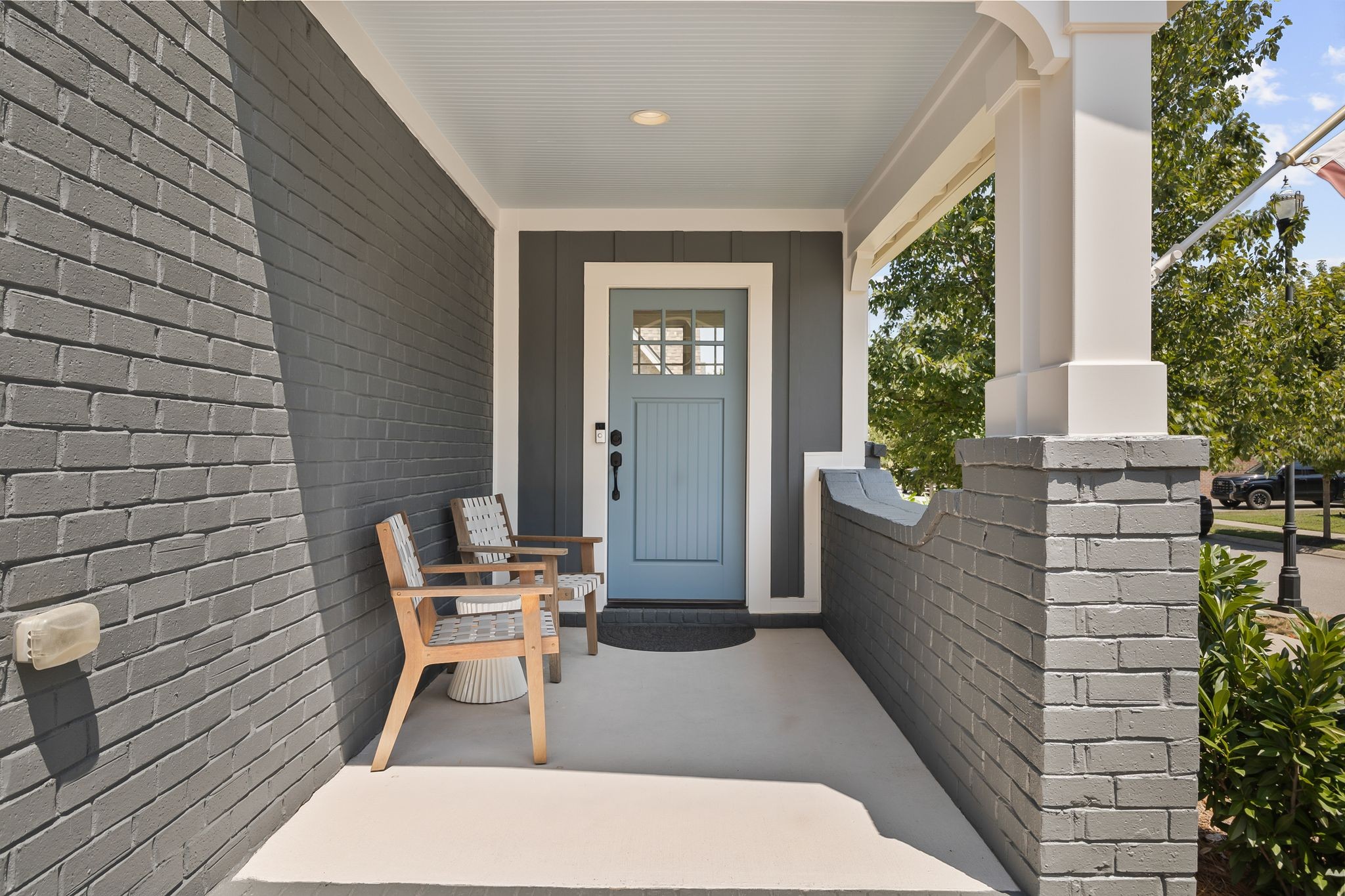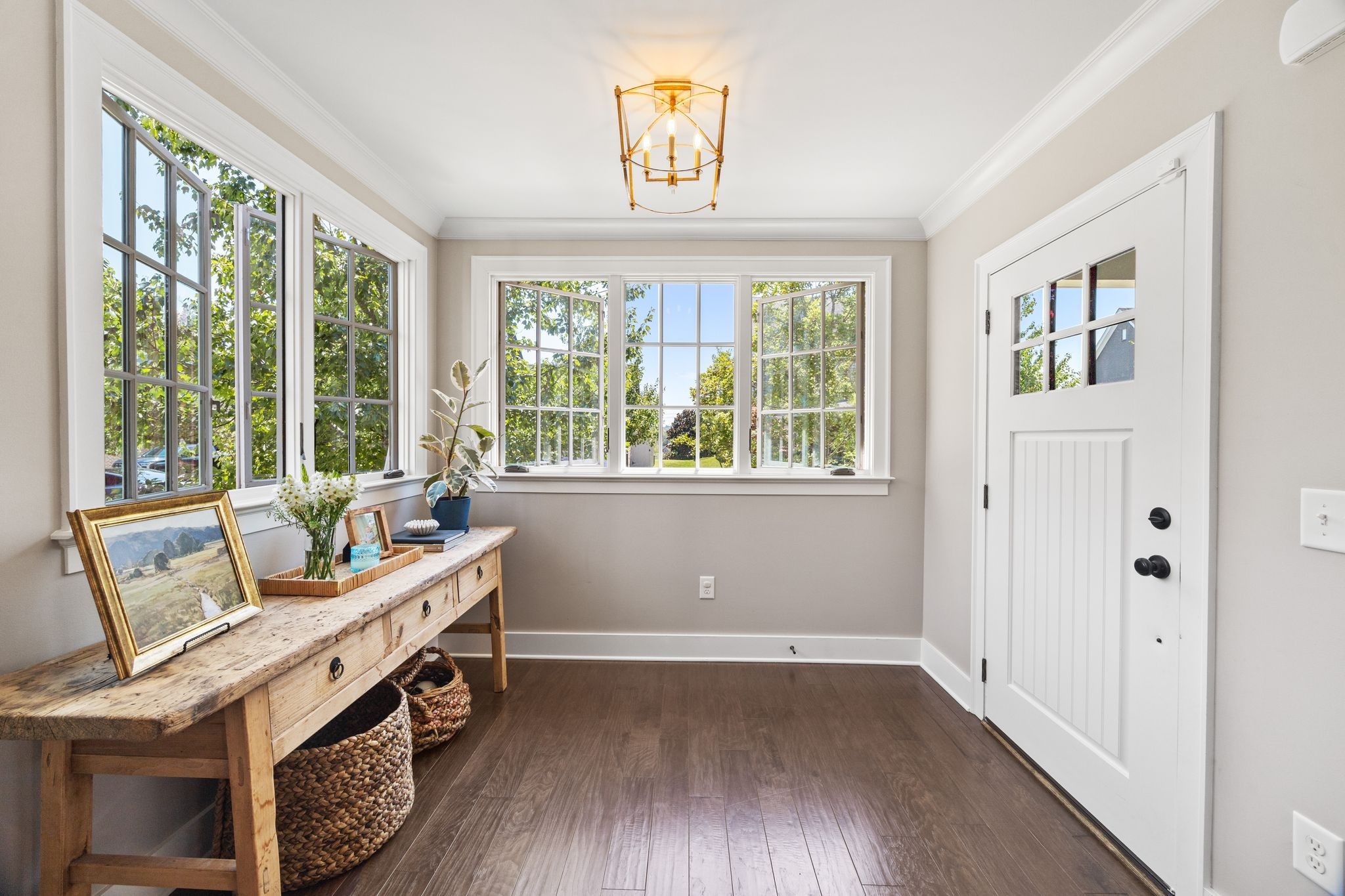


337 Finnhorse Ln, Franklin, TN 37064
$990,000
4
Beds
3
Baths
3,269
Sq Ft
Single Family
Active
Listed by
Heather Fuller
Kayla Brown
Tyler York Real Estate Brokers, LLC.
615-200-8679
Last updated:
August 27, 2025, 02:39 PM
MLS#
2976636
Source:
NASHVILLE
About This Home
Home Facts
Single Family
3 Baths
4 Bedrooms
Built in 2014
Price Summary
990,000
$302 per Sq. Ft.
MLS #:
2976636
Last Updated:
August 27, 2025, 02:39 PM
Added:
10 day(s) ago
Rooms & Interior
Bedrooms
Total Bedrooms:
4
Bathrooms
Total Bathrooms:
3
Full Bathrooms:
2
Interior
Living Area:
3,269 Sq. Ft.
Structure
Structure
Building Area:
3,269 Sq. Ft.
Year Built:
2014
Lot
Lot Size (Sq. Ft):
9,147
Finances & Disclosures
Price:
$990,000
Price per Sq. Ft:
$302 per Sq. Ft.
Contact an Agent
Yes, I would like more information from Coldwell Banker. Please use and/or share my information with a Coldwell Banker agent to contact me about my real estate needs.
By clicking Contact I agree a Coldwell Banker Agent may contact me by phone or text message including by automated means and prerecorded messages about real estate services, and that I can access real estate services without providing my phone number. I acknowledge that I have read and agree to the Terms of Use and Privacy Notice.
Contact an Agent
Yes, I would like more information from Coldwell Banker. Please use and/or share my information with a Coldwell Banker agent to contact me about my real estate needs.
By clicking Contact I agree a Coldwell Banker Agent may contact me by phone or text message including by automated means and prerecorded messages about real estate services, and that I can access real estate services without providing my phone number. I acknowledge that I have read and agree to the Terms of Use and Privacy Notice.