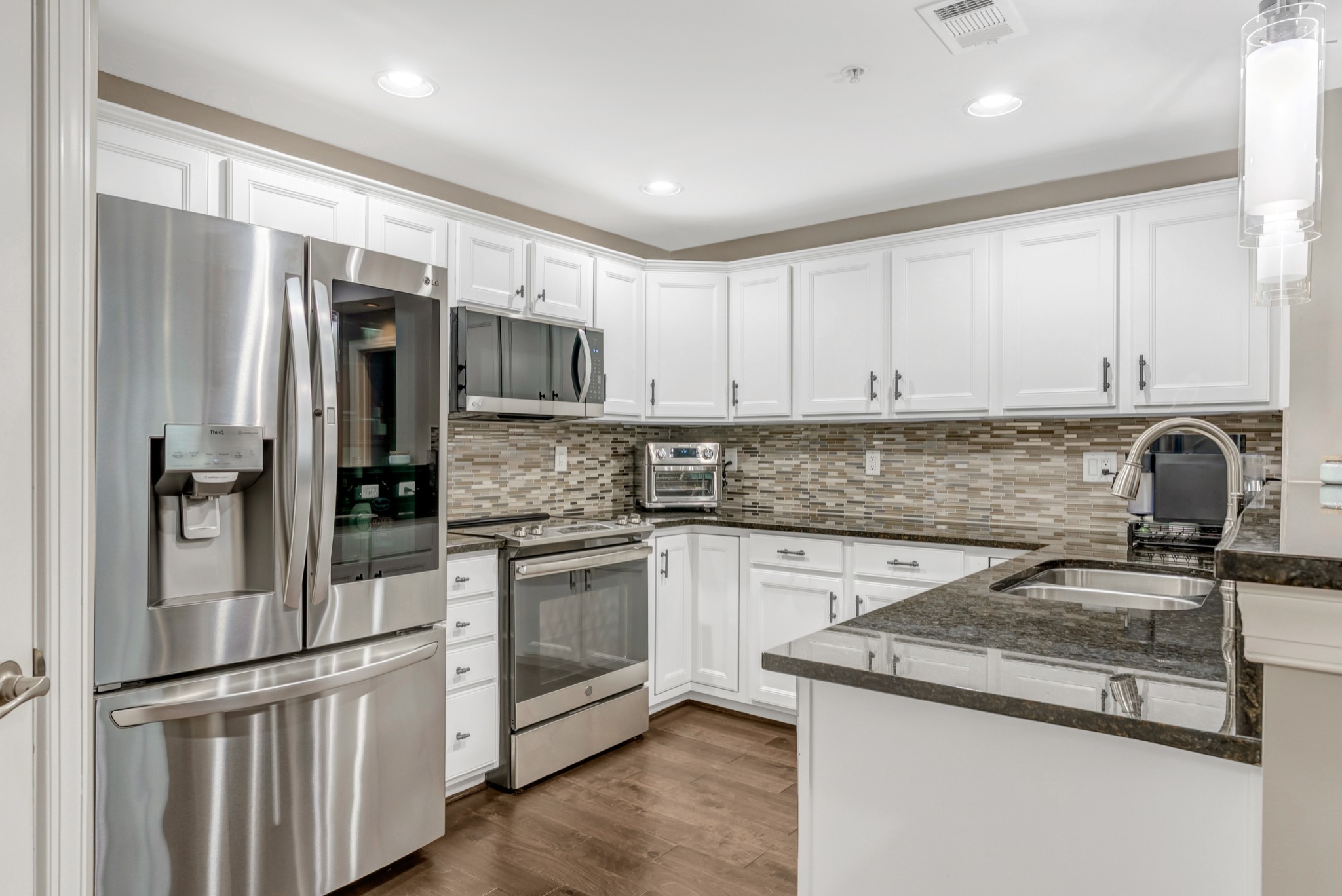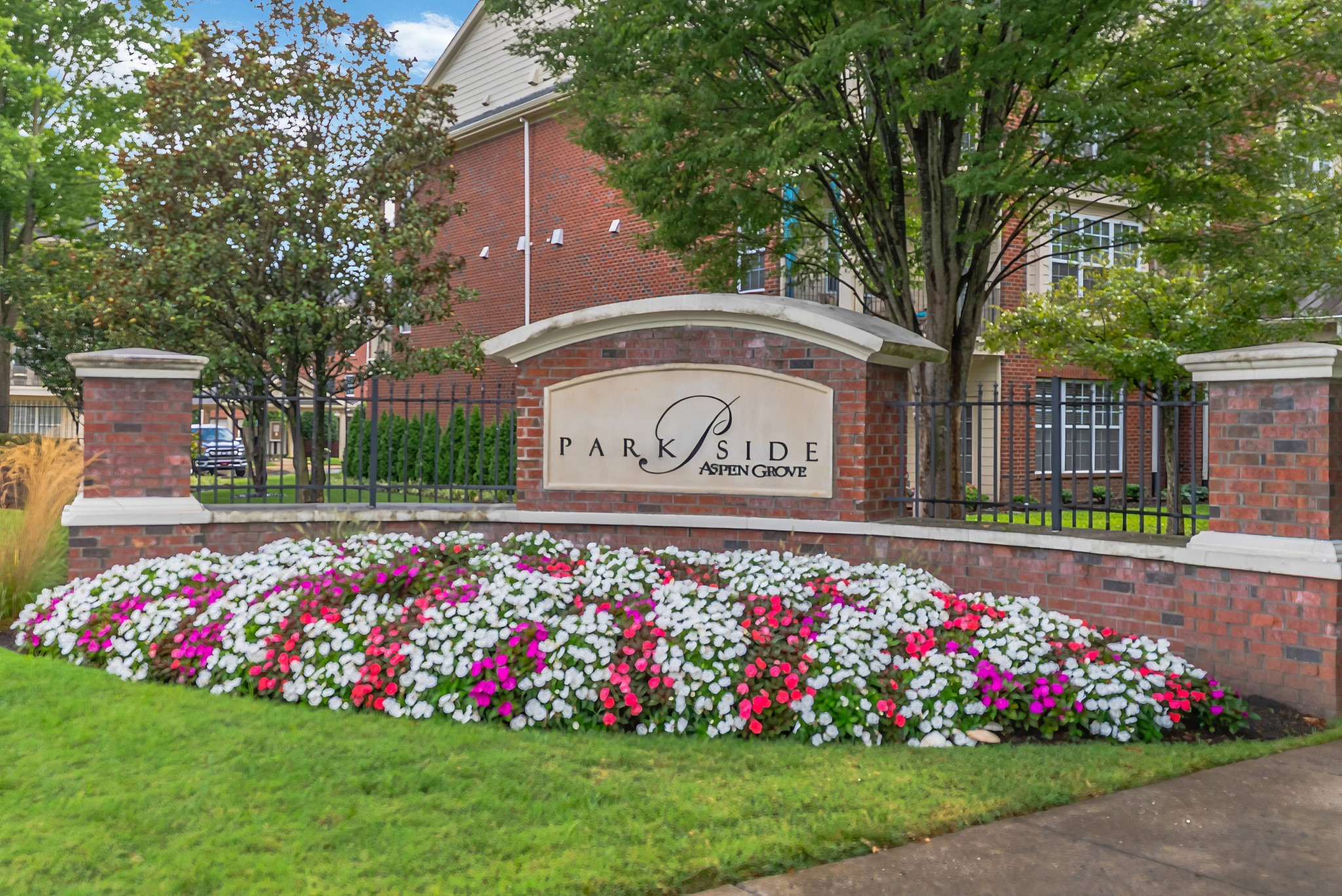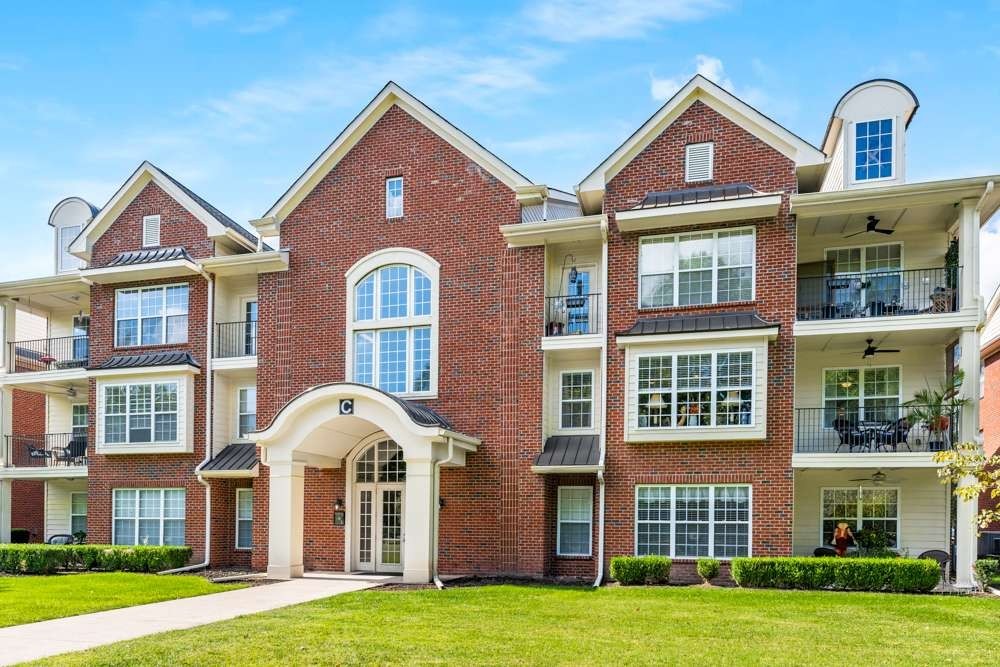


3201 Aspen Grove Dr #C3, Franklin, TN 37067
$499,000
2
Beds
2
Baths
1,264
Sq Ft
Condo
Active
Listed by
Laura Cragon Zeitlin, Crs, Abr, C2ex
Crye-Leike, Inc., Realtors
615-771-6620
Last updated:
August 18, 2025, 04:48 PM
MLS#
2975185
Source:
NASHVILLE
About This Home
Home Facts
Condo
2 Baths
2 Bedrooms
Built in 2007
Price Summary
499,000
$394 per Sq. Ft.
MLS #:
2975185
Last Updated:
August 18, 2025, 04:48 PM
Added:
9 day(s) ago
Rooms & Interior
Bedrooms
Total Bedrooms:
2
Bathrooms
Total Bathrooms:
2
Full Bathrooms:
2
Interior
Living Area:
1,264 Sq. Ft.
Structure
Structure
Architectural Style:
Traditional
Building Area:
1,264 Sq. Ft.
Year Built:
2007
Finances & Disclosures
Price:
$499,000
Price per Sq. Ft:
$394 per Sq. Ft.
Contact an Agent
Yes, I would like more information from Coldwell Banker. Please use and/or share my information with a Coldwell Banker agent to contact me about my real estate needs.
By clicking Contact I agree a Coldwell Banker Agent may contact me by phone or text message including by automated means and prerecorded messages about real estate services, and that I can access real estate services without providing my phone number. I acknowledge that I have read and agree to the Terms of Use and Privacy Notice.
Contact an Agent
Yes, I would like more information from Coldwell Banker. Please use and/or share my information with a Coldwell Banker agent to contact me about my real estate needs.
By clicking Contact I agree a Coldwell Banker Agent may contact me by phone or text message including by automated means and prerecorded messages about real estate services, and that I can access real estate services without providing my phone number. I acknowledge that I have read and agree to the Terms of Use and Privacy Notice.