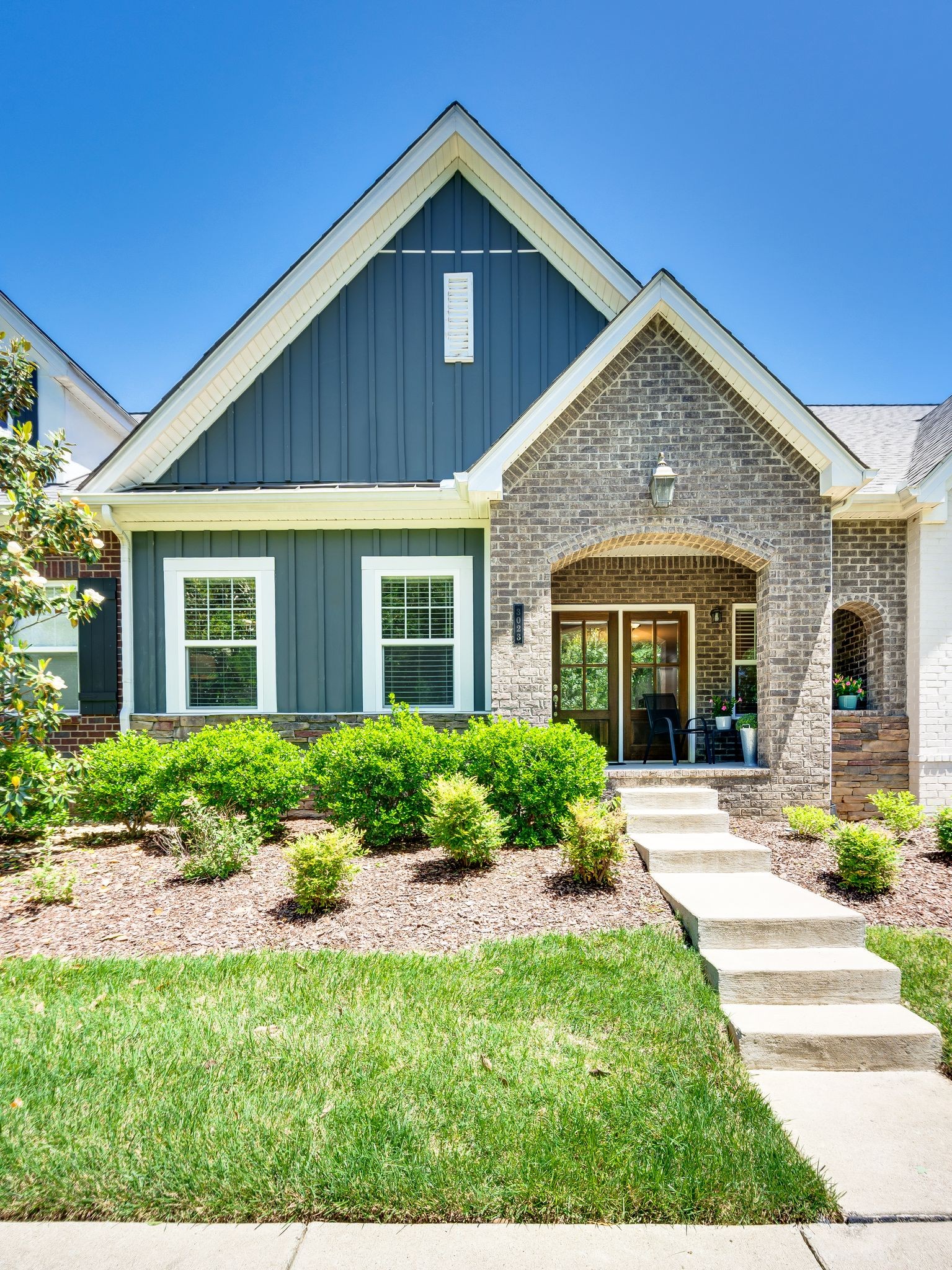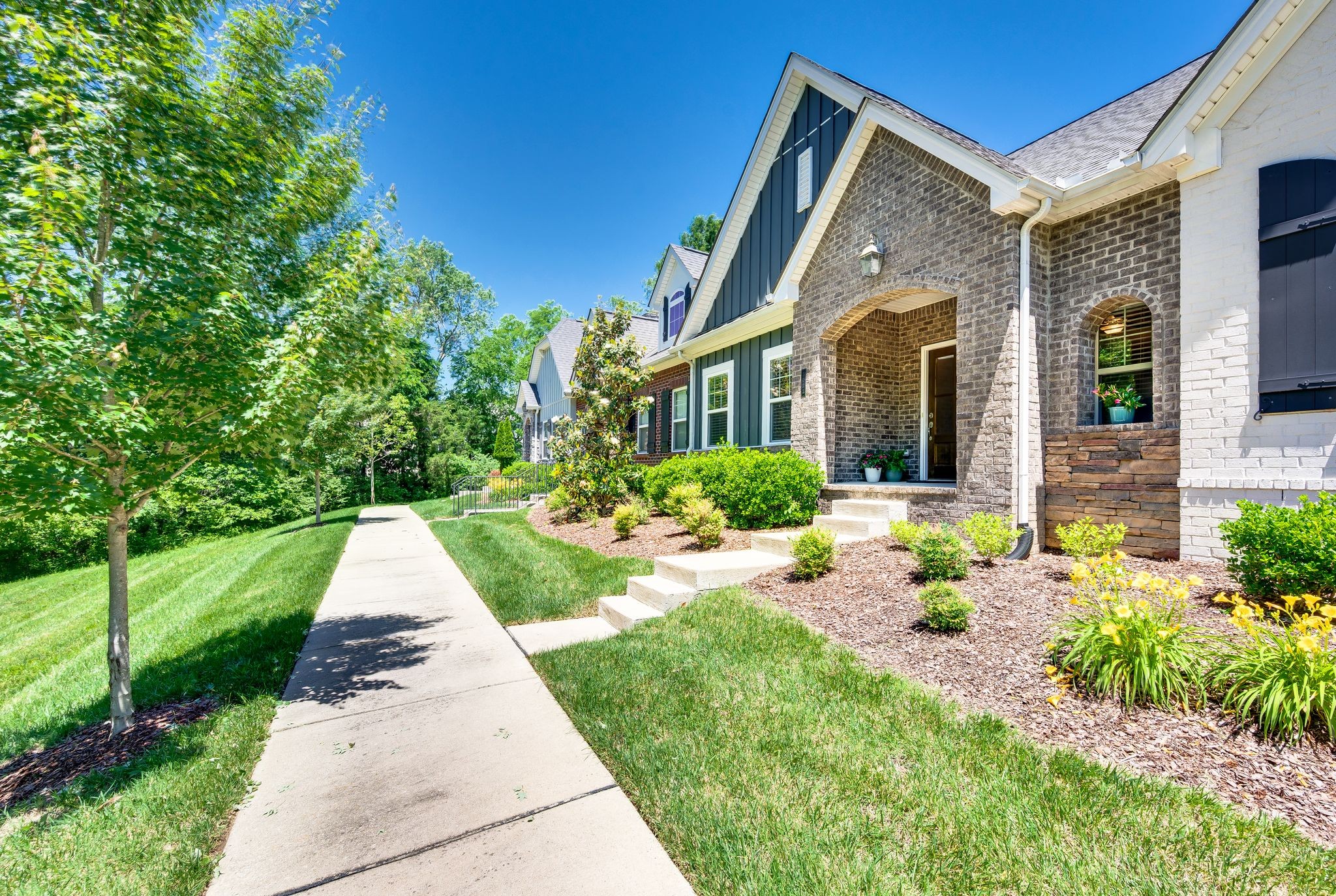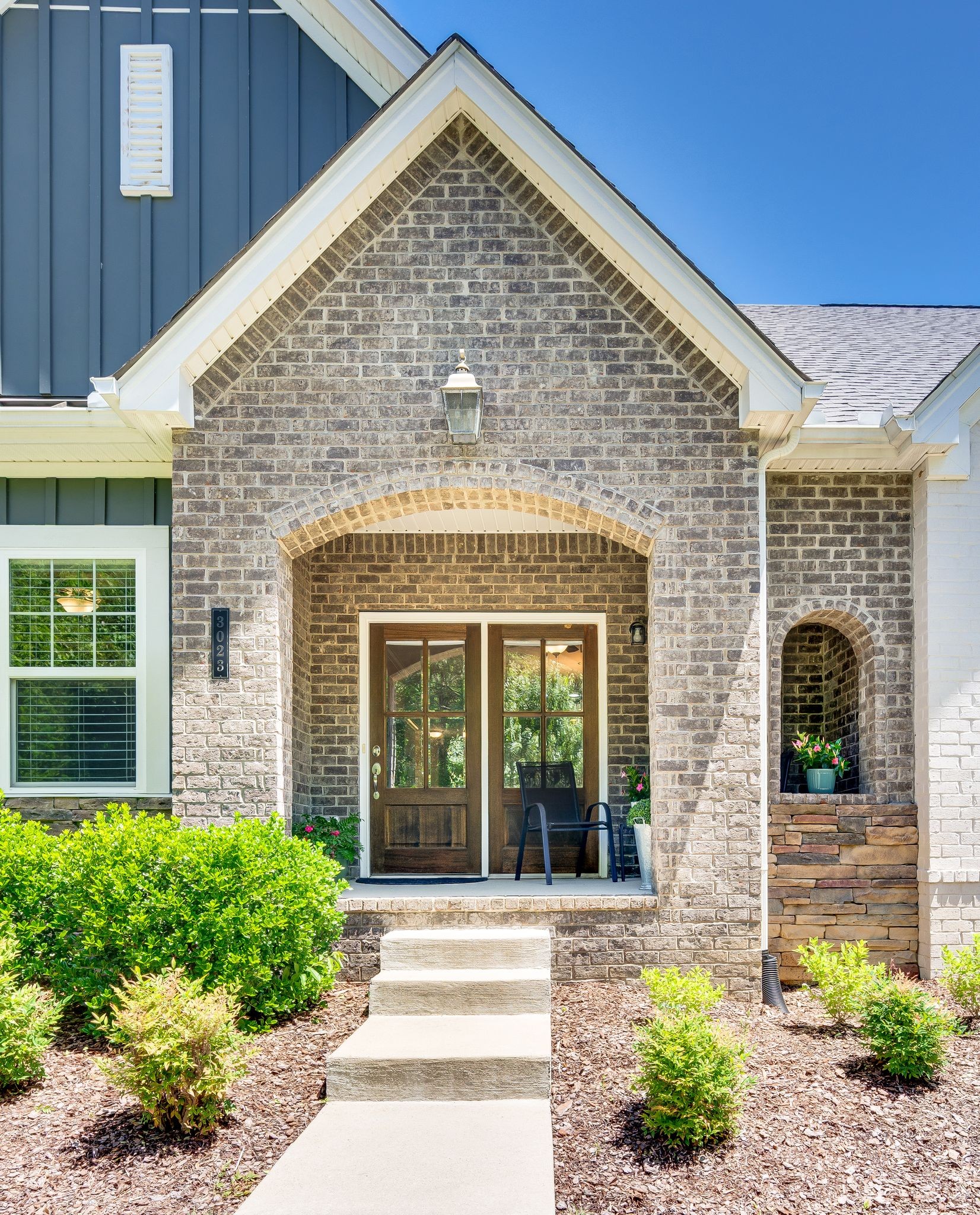


3023 Moultrie Cir, Franklin, TN 37064
$669,900
2
Beds
3
Baths
2,102
Sq Ft
Single Family
Active
Listed by
Teresa Beard
Fridrich & Clark Realty
615-263-4800
Last updated:
June 3, 2025, 04:45 PM
MLS#
2890451
Source:
NASHVILLE
About This Home
Home Facts
Single Family
3 Baths
2 Bedrooms
Built in 2019
Price Summary
669,900
$318 per Sq. Ft.
MLS #:
2890451
Last Updated:
June 3, 2025, 04:45 PM
Added:
22 day(s) ago
Rooms & Interior
Bedrooms
Total Bedrooms:
2
Bathrooms
Total Bathrooms:
3
Full Bathrooms:
3
Interior
Living Area:
2,102 Sq. Ft.
Structure
Structure
Building Area:
2,102 Sq. Ft.
Year Built:
2019
Lot
Lot Size (Sq. Ft):
2,613
Finances & Disclosures
Price:
$669,900
Price per Sq. Ft:
$318 per Sq. Ft.
Contact an Agent
Yes, I would like more information from Coldwell Banker. Please use and/or share my information with a Coldwell Banker agent to contact me about my real estate needs.
By clicking Contact I agree a Coldwell Banker Agent may contact me by phone or text message including by automated means and prerecorded messages about real estate services, and that I can access real estate services without providing my phone number. I acknowledge that I have read and agree to the Terms of Use and Privacy Notice.
Contact an Agent
Yes, I would like more information from Coldwell Banker. Please use and/or share my information with a Coldwell Banker agent to contact me about my real estate needs.
By clicking Contact I agree a Coldwell Banker Agent may contact me by phone or text message including by automated means and prerecorded messages about real estate services, and that I can access real estate services without providing my phone number. I acknowledge that I have read and agree to the Terms of Use and Privacy Notice.