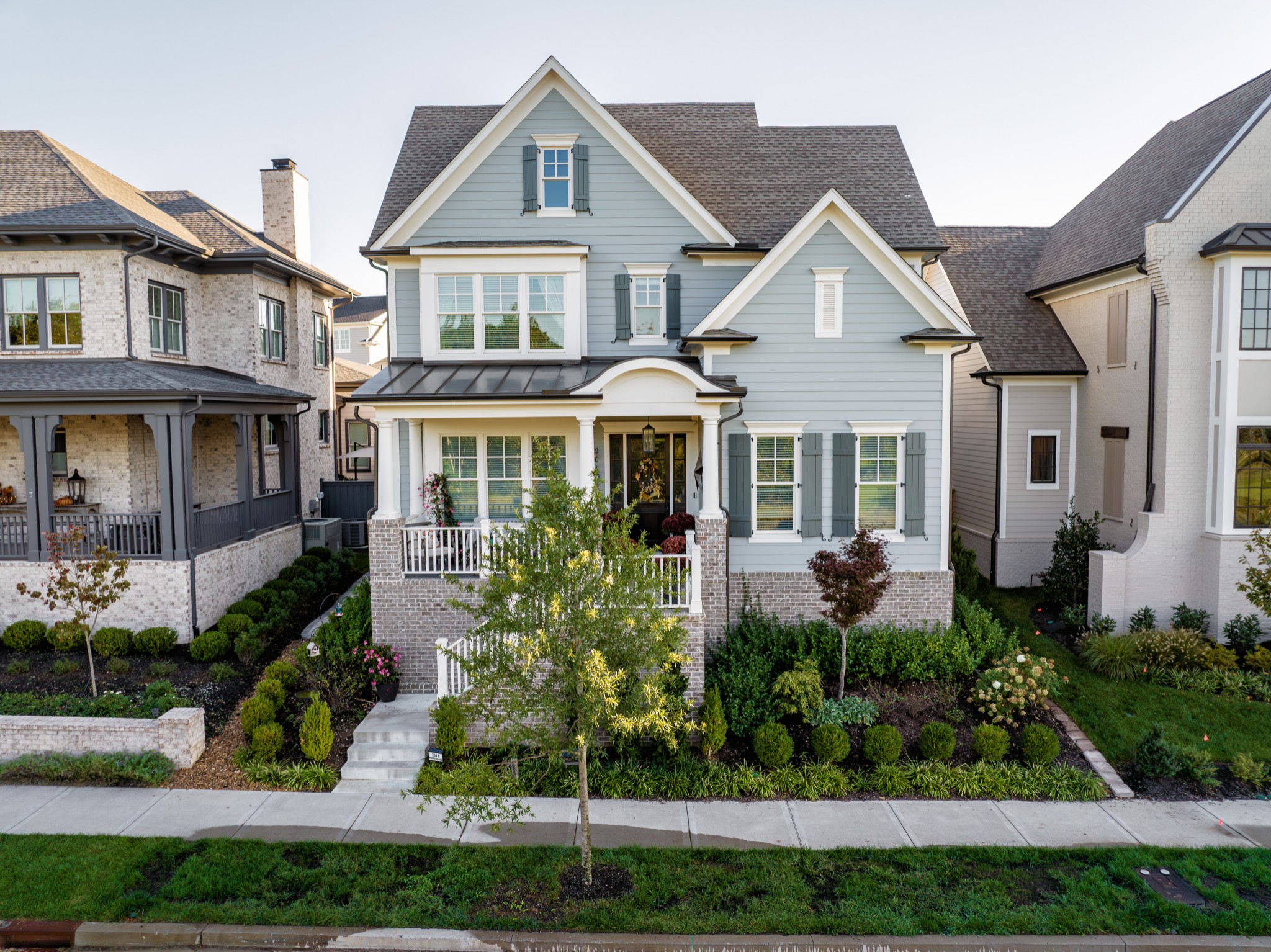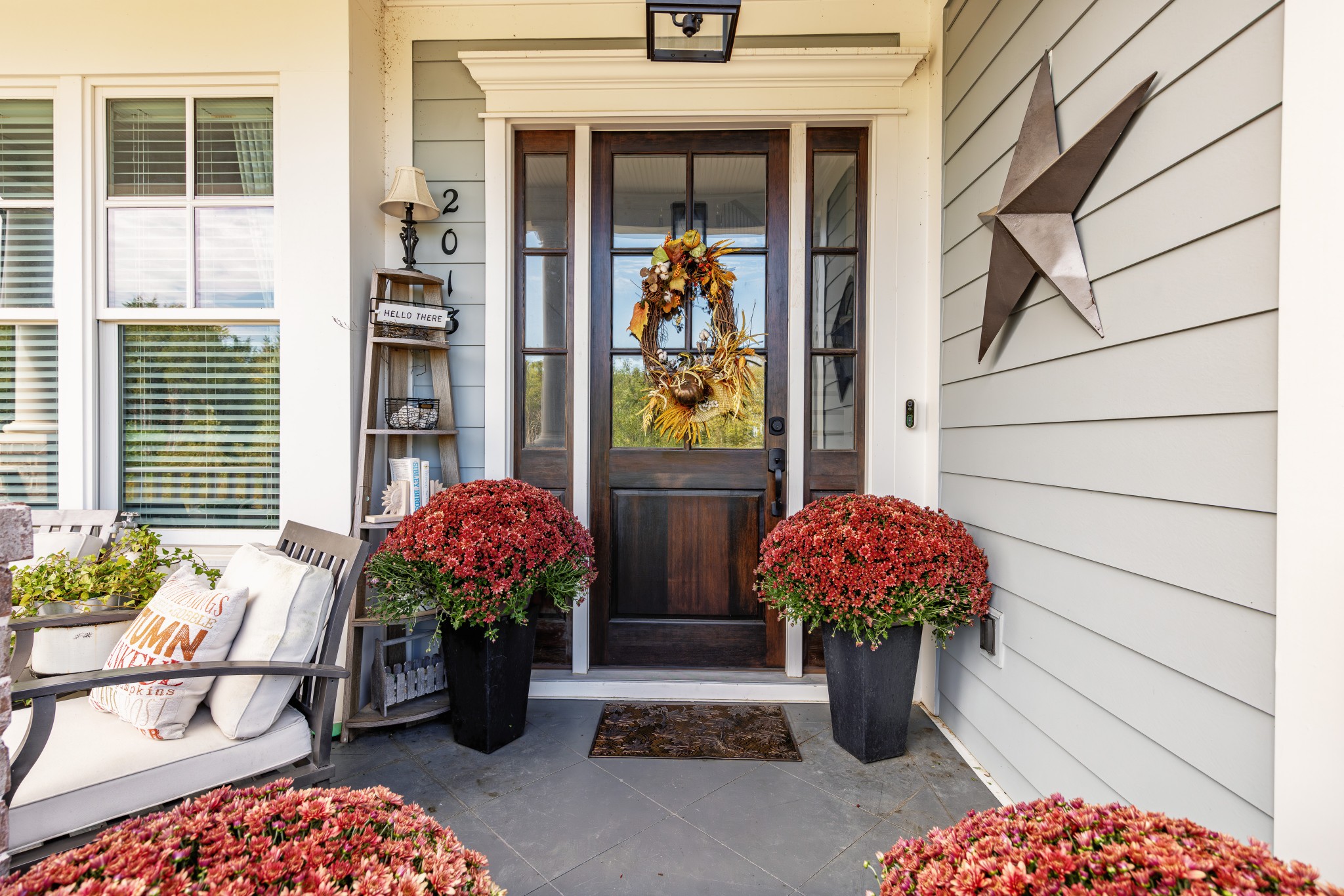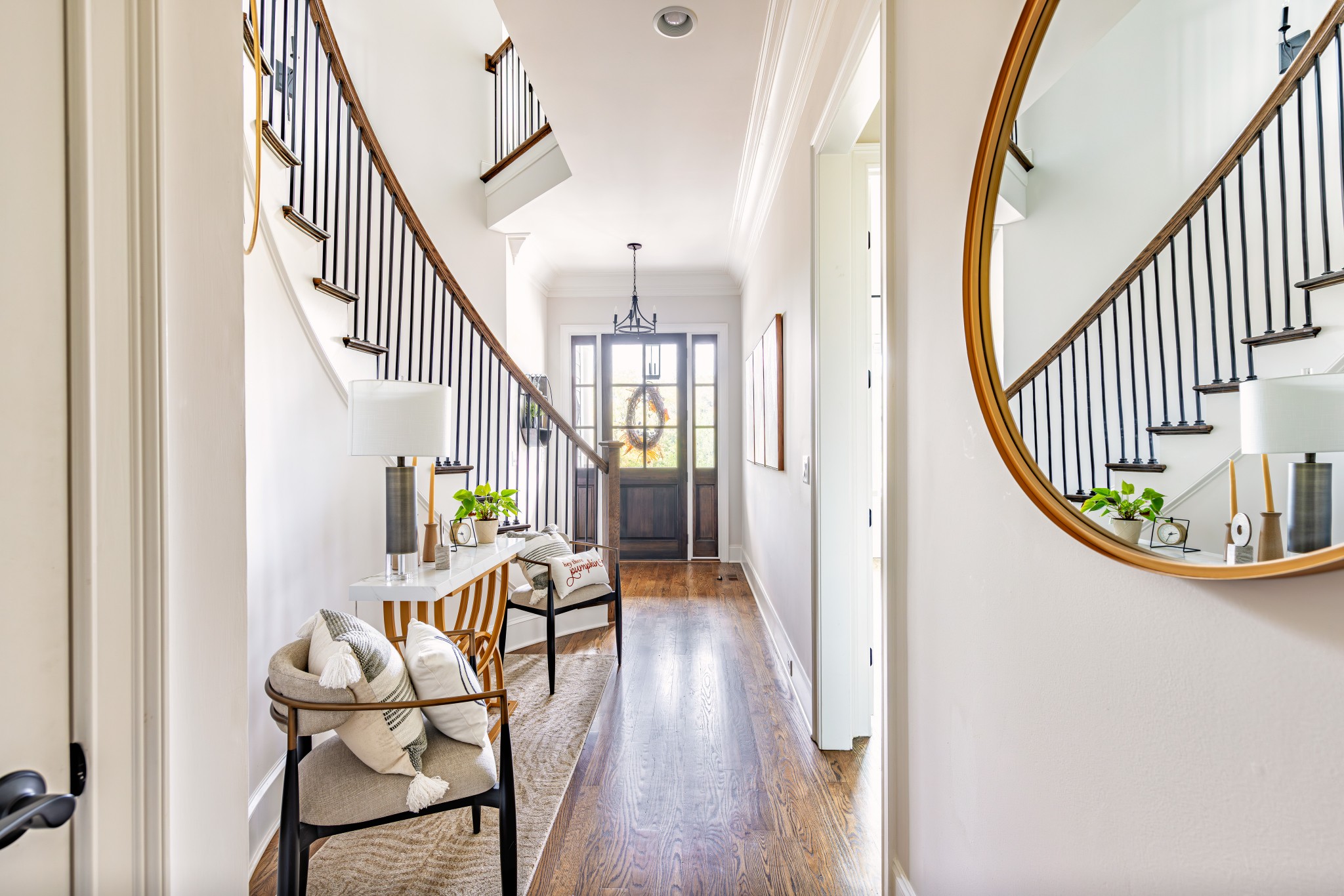


2013 Kathryn Ave, Franklin, TN 37064
$1,775,000
4
Beds
5
Baths
3,554
Sq Ft
Single Family
Active
Listed by
Kristen Curtis
Exit Realty 615
615-630-4550
Last updated:
June 11, 2025, 03:50 PM
MLS#
2822039
Source:
NASHVILLE
About This Home
Home Facts
Single Family
5 Baths
4 Bedrooms
Built in 2021
Price Summary
1,775,000
$499 per Sq. Ft.
MLS #:
2822039
Last Updated:
June 11, 2025, 03:50 PM
Added:
a year ago
Rooms & Interior
Bedrooms
Total Bedrooms:
4
Bathrooms
Total Bathrooms:
5
Full Bathrooms:
4
Interior
Living Area:
3,554 Sq. Ft.
Structure
Structure
Architectural Style:
Traditional
Building Area:
3,554 Sq. Ft.
Year Built:
2021
Lot
Lot Size (Sq. Ft):
6,098
Finances & Disclosures
Price:
$1,775,000
Price per Sq. Ft:
$499 per Sq. Ft.
Contact an Agent
Yes, I would like more information from Coldwell Banker. Please use and/or share my information with a Coldwell Banker agent to contact me about my real estate needs.
By clicking Contact I agree a Coldwell Banker Agent may contact me by phone or text message including by automated means and prerecorded messages about real estate services, and that I can access real estate services without providing my phone number. I acknowledge that I have read and agree to the Terms of Use and Privacy Notice.
Contact an Agent
Yes, I would like more information from Coldwell Banker. Please use and/or share my information with a Coldwell Banker agent to contact me about my real estate needs.
By clicking Contact I agree a Coldwell Banker Agent may contact me by phone or text message including by automated means and prerecorded messages about real estate services, and that I can access real estate services without providing my phone number. I acknowledge that I have read and agree to the Terms of Use and Privacy Notice.