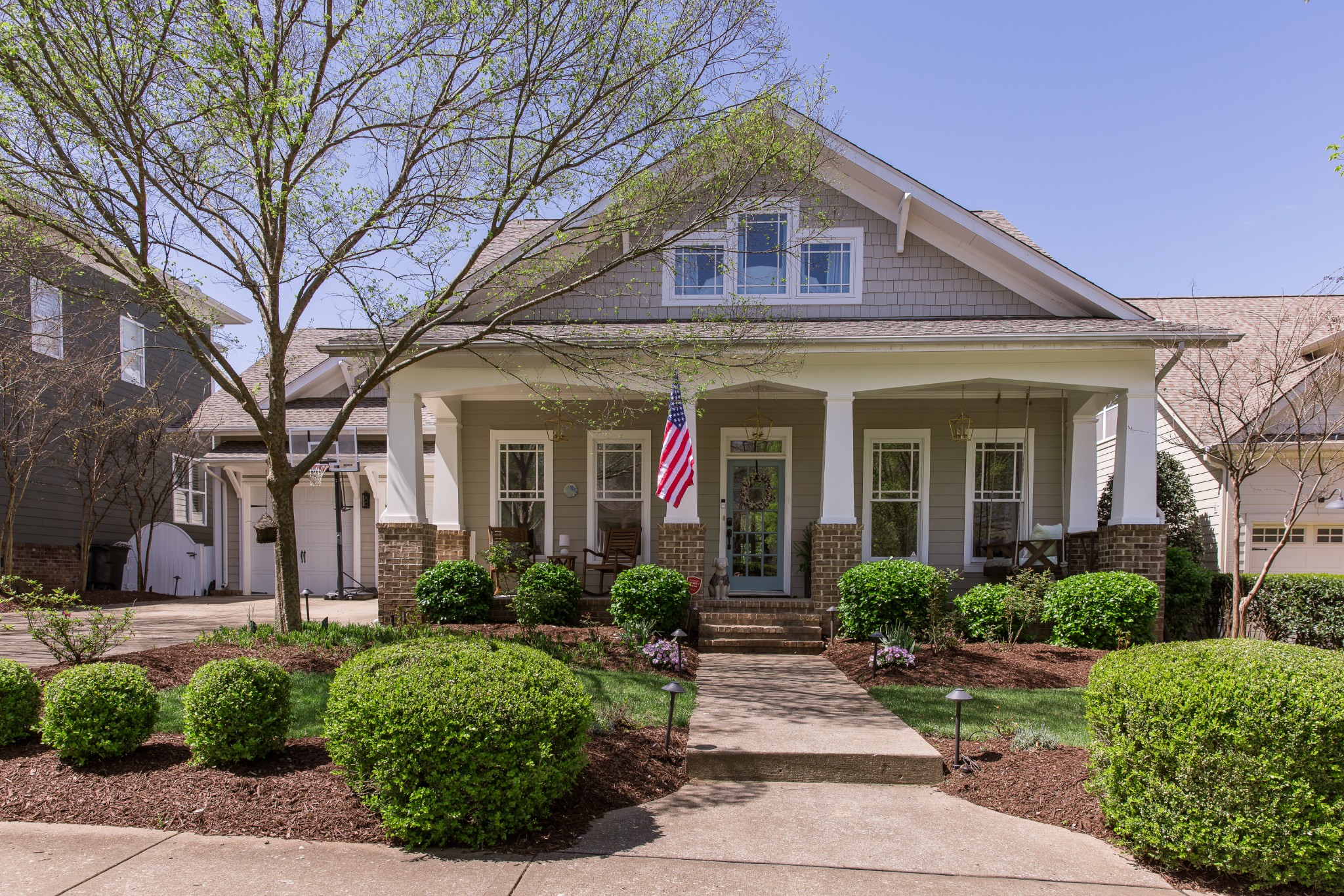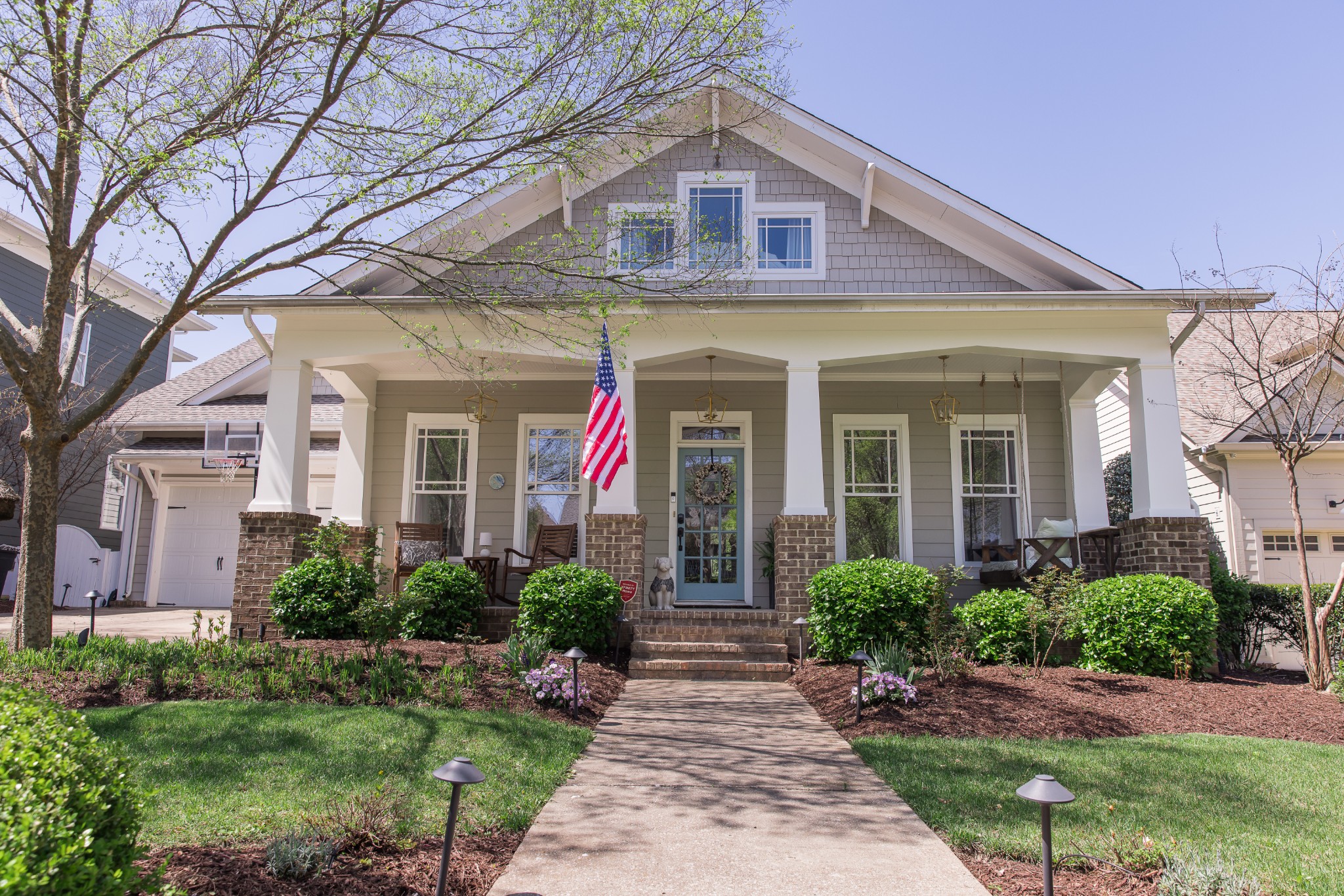


1401 Westhaven Blvd, Franklin, TN 37064
$1,875,000
5
Beds
4
Baths
4,123
Sq Ft
Single Family
Active
Listed by
Camille Chapman Legg
David Legg
Legg And Company
615-446-2849
Last updated:
May 7, 2025, 05:45 PM
MLS#
2821208
Source:
NASHVILLE
About This Home
Home Facts
Single Family
4 Baths
5 Bedrooms
Built in 2008
Price Summary
1,875,000
$454 per Sq. Ft.
MLS #:
2821208
Last Updated:
May 7, 2025, 05:45 PM
Added:
24 day(s) ago
Rooms & Interior
Bedrooms
Total Bedrooms:
5
Bathrooms
Total Bathrooms:
4
Full Bathrooms:
3
Interior
Living Area:
4,123 Sq. Ft.
Structure
Structure
Building Area:
4,123 Sq. Ft.
Year Built:
2008
Lot
Lot Size (Sq. Ft):
9,583
Finances & Disclosures
Price:
$1,875,000
Price per Sq. Ft:
$454 per Sq. Ft.
Contact an Agent
Yes, I would like more information from Coldwell Banker. Please use and/or share my information with a Coldwell Banker agent to contact me about my real estate needs.
By clicking Contact I agree a Coldwell Banker Agent may contact me by phone or text message including by automated means and prerecorded messages about real estate services, and that I can access real estate services without providing my phone number. I acknowledge that I have read and agree to the Terms of Use and Privacy Notice.
Contact an Agent
Yes, I would like more information from Coldwell Banker. Please use and/or share my information with a Coldwell Banker agent to contact me about my real estate needs.
By clicking Contact I agree a Coldwell Banker Agent may contact me by phone or text message including by automated means and prerecorded messages about real estate services, and that I can access real estate services without providing my phone number. I acknowledge that I have read and agree to the Terms of Use and Privacy Notice.