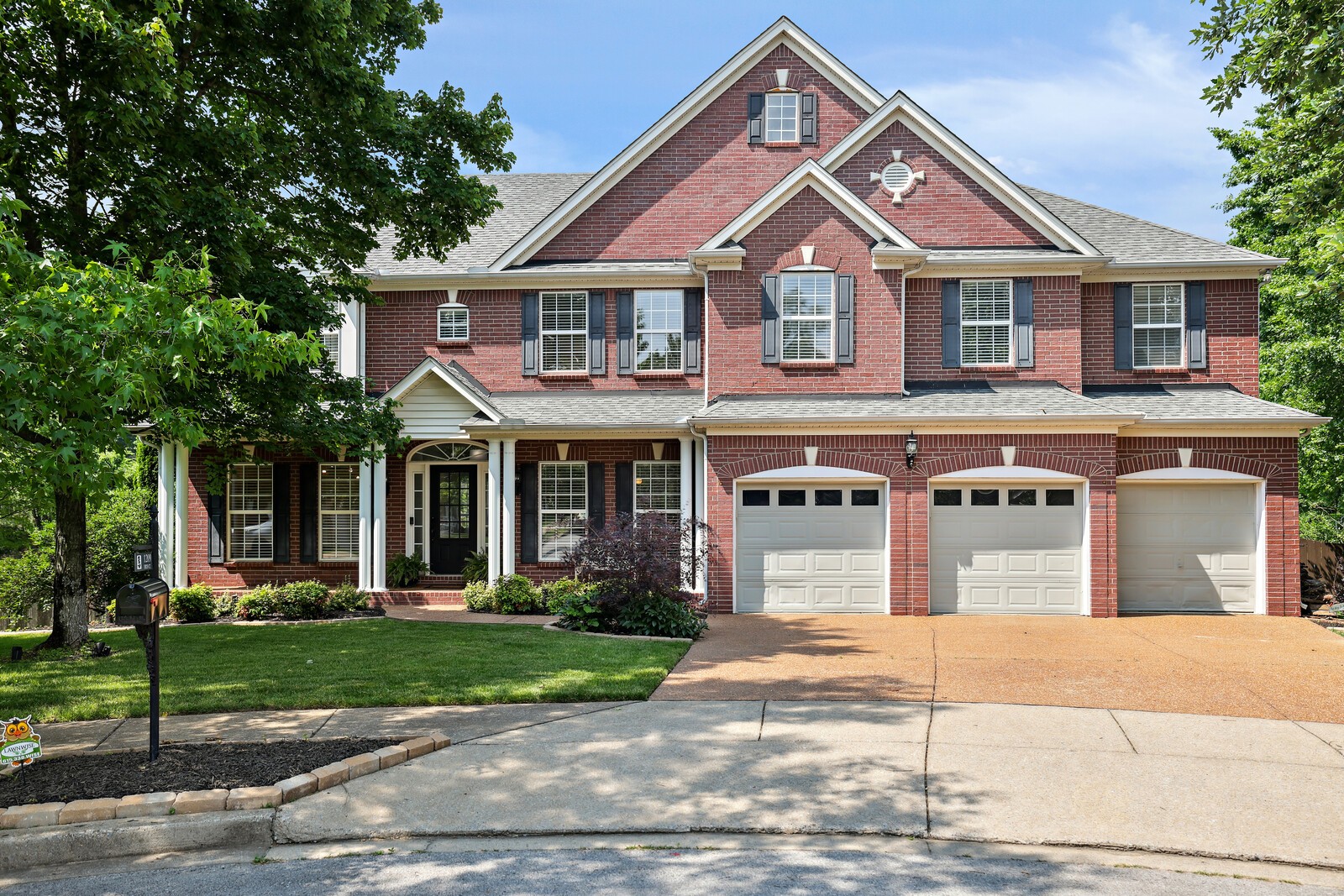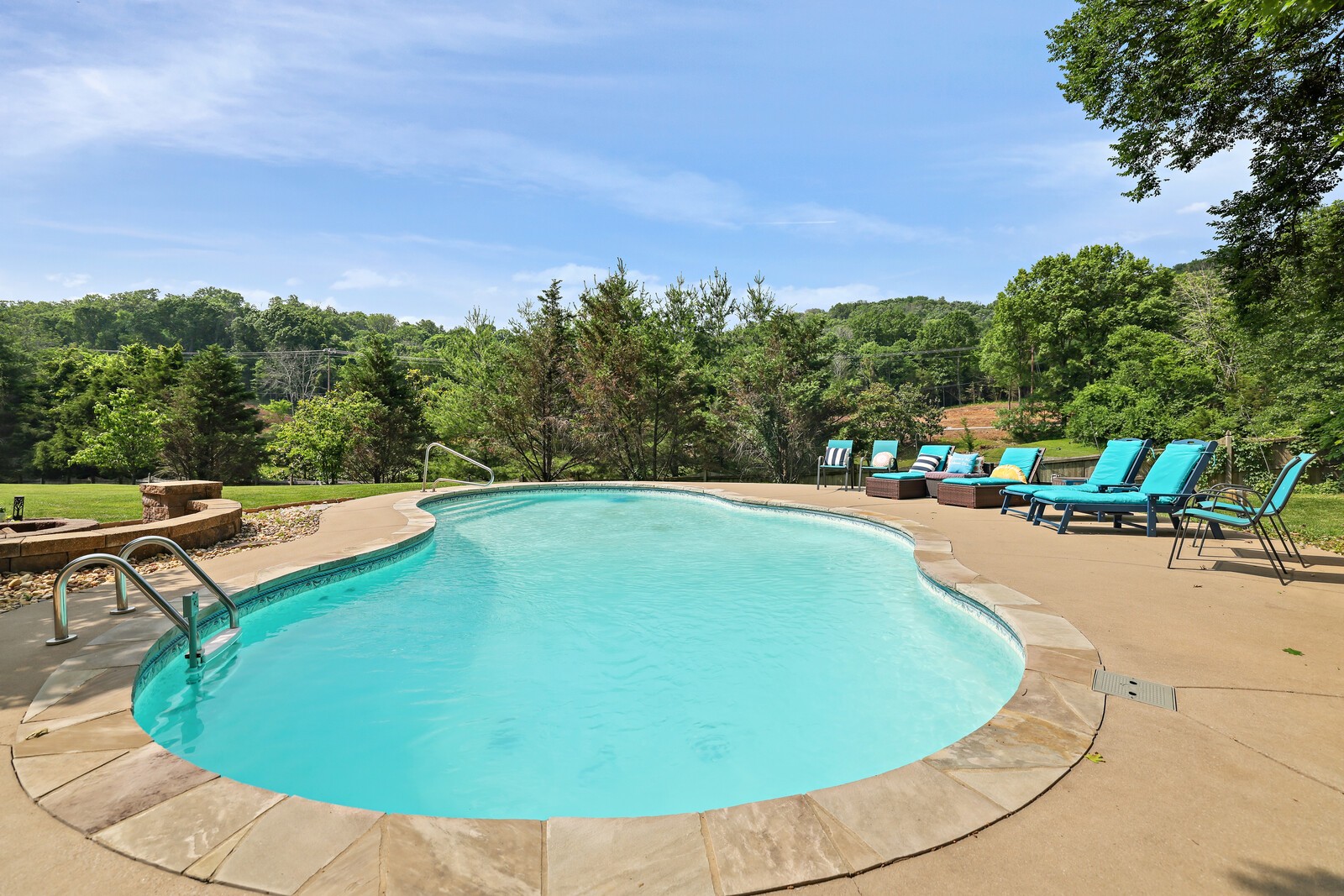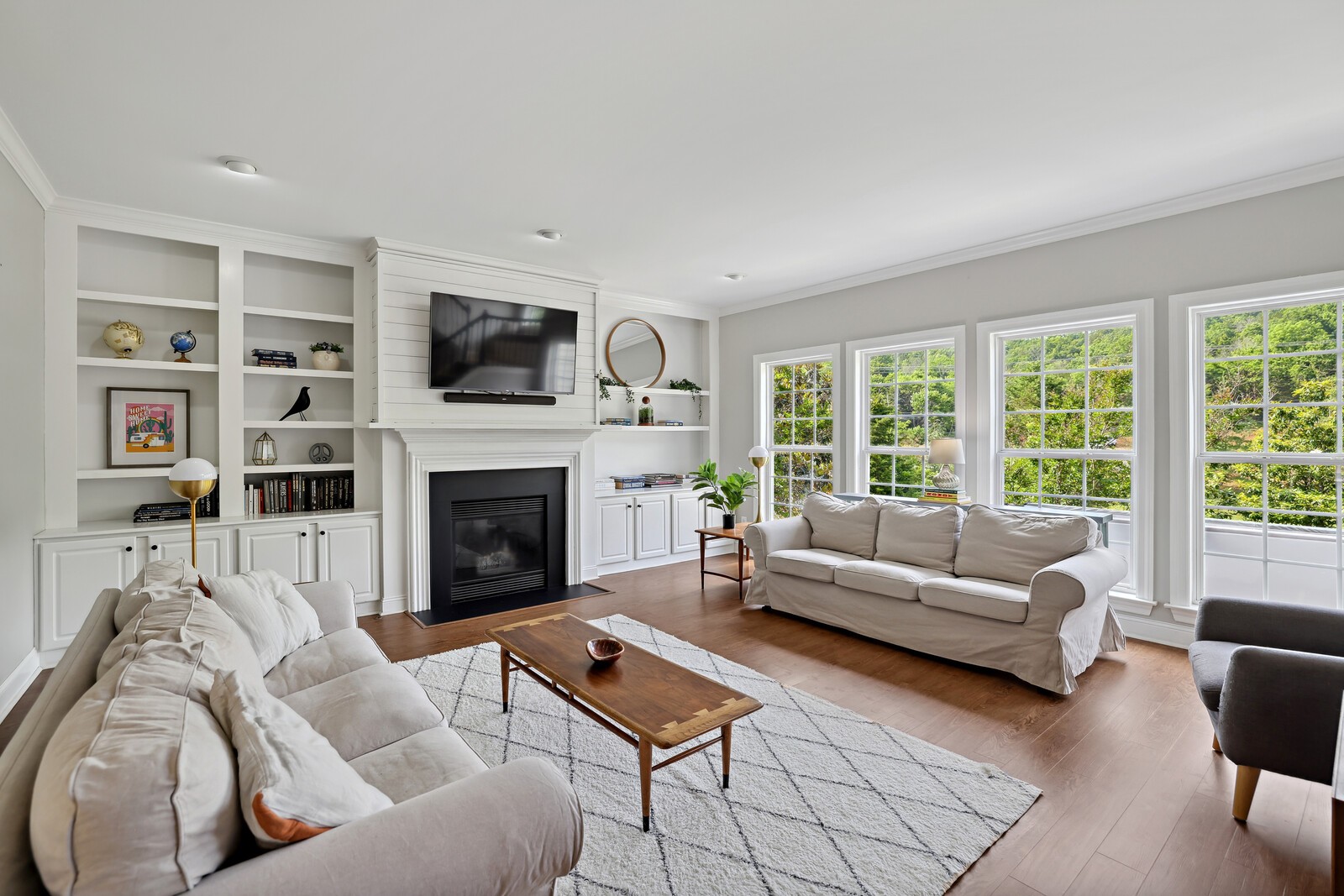


Listed by
Gary Ashton
Debra Beagle, Managing Broker/Owner
The Ashton Real Estate Group Of RE/MAX Advantage
615-301-1631
Last updated:
June 19, 2025, 06:46 PM
MLS#
2918195
Source:
NASHVILLE
About This Home
Home Facts
Single Family
3 Baths
5 Bedrooms
Built in 2004
Price Summary
1,025,000
$274 per Sq. Ft.
MLS #:
2918195
Last Updated:
June 19, 2025, 06:46 PM
Added:
a month ago
Rooms & Interior
Bedrooms
Total Bedrooms:
5
Bathrooms
Total Bathrooms:
3
Full Bathrooms:
2
Interior
Living Area:
3,730 Sq. Ft.
Structure
Structure
Architectural Style:
Traditional
Building Area:
3,730 Sq. Ft.
Year Built:
2004
Lot
Lot Size (Sq. Ft):
17,859
Finances & Disclosures
Price:
$1,025,000
Price per Sq. Ft:
$274 per Sq. Ft.
See this home in person
Attend an upcoming open house
Sat, Jun 21
01:00 PM - 03:00 PMSun, Jun 22
01:00 PM - 03:00 PMContact an Agent
Yes, I would like more information from Coldwell Banker. Please use and/or share my information with a Coldwell Banker agent to contact me about my real estate needs.
By clicking Contact I agree a Coldwell Banker Agent may contact me by phone or text message including by automated means and prerecorded messages about real estate services, and that I can access real estate services without providing my phone number. I acknowledge that I have read and agree to the Terms of Use and Privacy Notice.
Contact an Agent
Yes, I would like more information from Coldwell Banker. Please use and/or share my information with a Coldwell Banker agent to contact me about my real estate needs.
By clicking Contact I agree a Coldwell Banker Agent may contact me by phone or text message including by automated means and prerecorded messages about real estate services, and that I can access real estate services without providing my phone number. I acknowledge that I have read and agree to the Terms of Use and Privacy Notice.