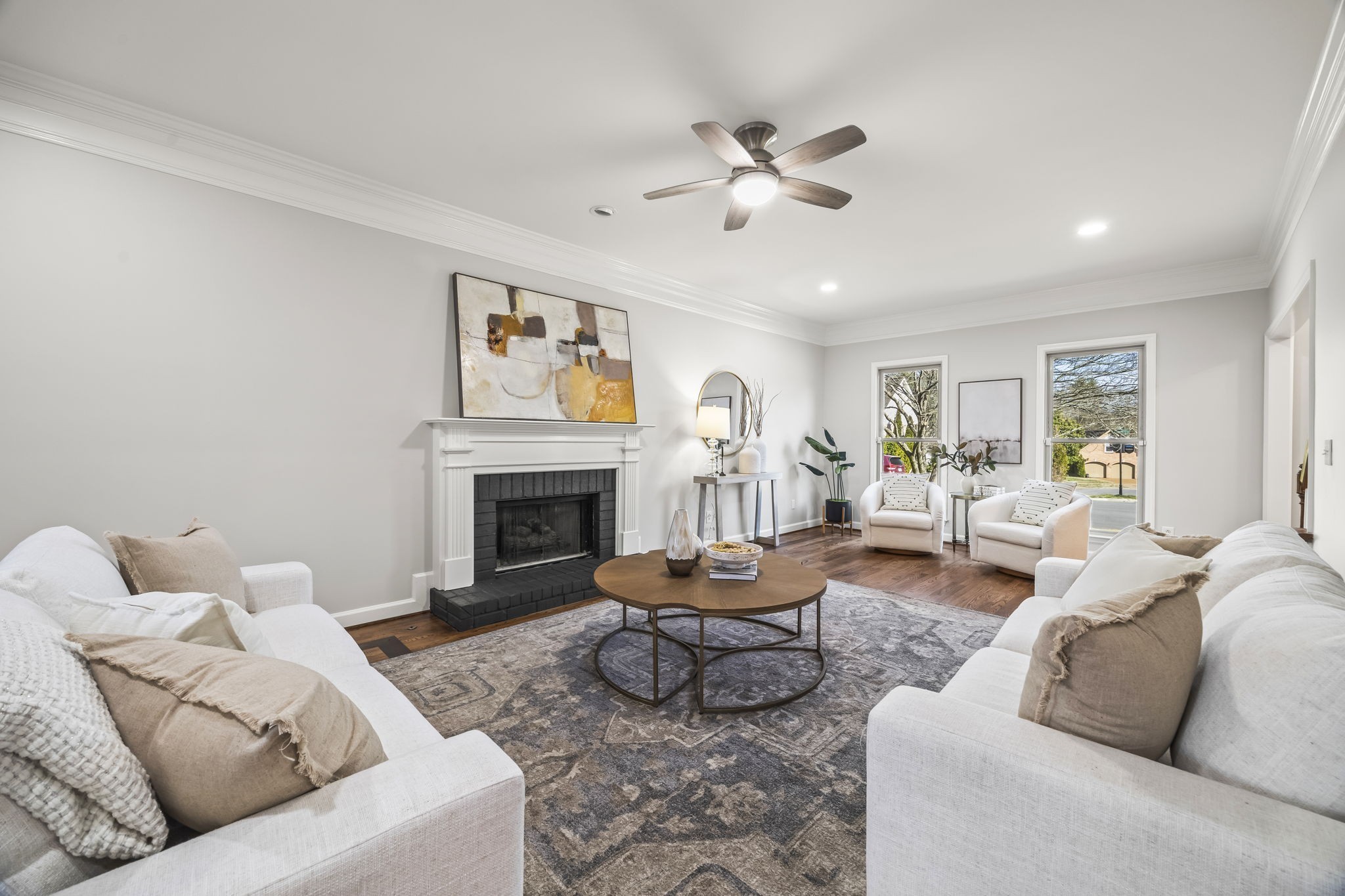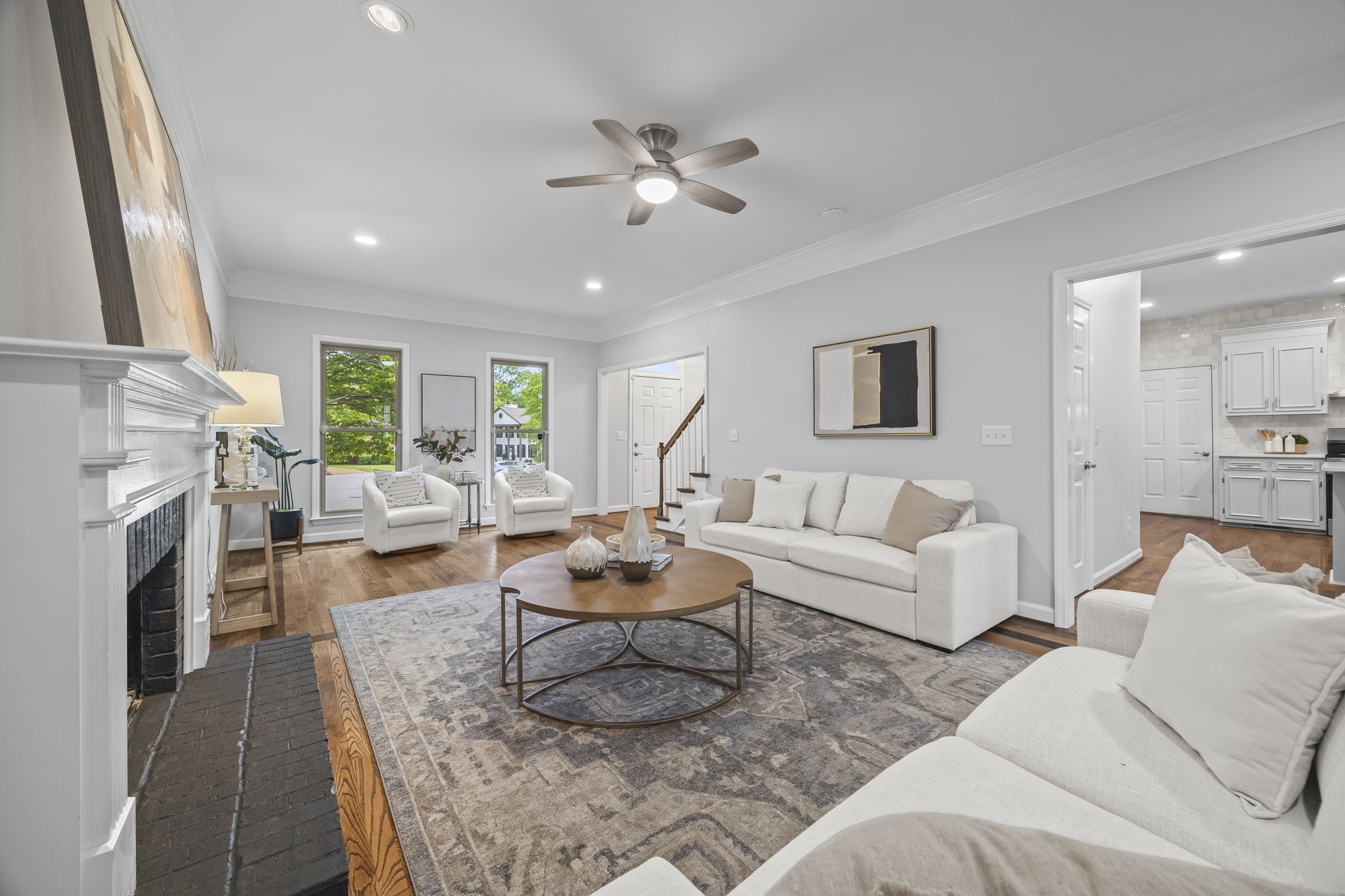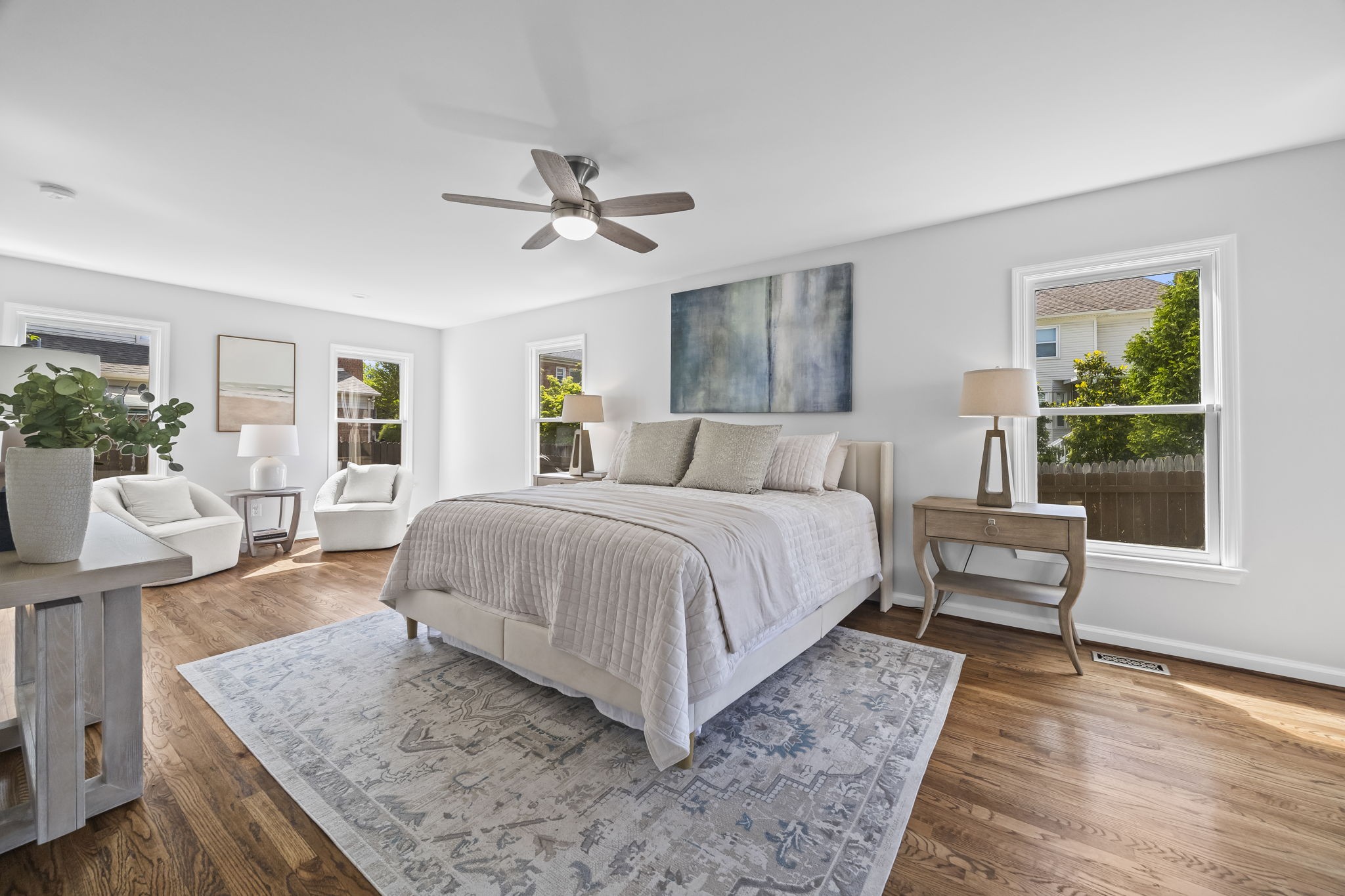


1183 Buckingham Cir, Franklin, TN 37064
$849,999
5
Beds
4
Baths
2,951
Sq Ft
Single Family
Active
Listed by
Linda Mendoza
Bradford Real Estate
615-279-5310
Last updated:
August 2, 2025, 03:47 PM
MLS#
2913847
Source:
NASHVILLE
About This Home
Home Facts
Single Family
4 Baths
5 Bedrooms
Built in 1992
Price Summary
849,999
$288 per Sq. Ft.
MLS #:
2913847
Last Updated:
August 2, 2025, 03:47 PM
Added:
1 month(s) ago
Rooms & Interior
Bedrooms
Total Bedrooms:
5
Bathrooms
Total Bathrooms:
4
Full Bathrooms:
3
Interior
Living Area:
2,951 Sq. Ft.
Structure
Structure
Architectural Style:
Traditional
Building Area:
2,951 Sq. Ft.
Year Built:
1992
Lot
Lot Size (Sq. Ft):
8,276
Finances & Disclosures
Price:
$849,999
Price per Sq. Ft:
$288 per Sq. Ft.
See this home in person
Attend an upcoming open house
Sun, Aug 3
02:00 PM - 04:00 PMContact an Agent
Yes, I would like more information from Coldwell Banker. Please use and/or share my information with a Coldwell Banker agent to contact me about my real estate needs.
By clicking Contact I agree a Coldwell Banker Agent may contact me by phone or text message including by automated means and prerecorded messages about real estate services, and that I can access real estate services without providing my phone number. I acknowledge that I have read and agree to the Terms of Use and Privacy Notice.
Contact an Agent
Yes, I would like more information from Coldwell Banker. Please use and/or share my information with a Coldwell Banker agent to contact me about my real estate needs.
By clicking Contact I agree a Coldwell Banker Agent may contact me by phone or text message including by automated means and prerecorded messages about real estate services, and that I can access real estate services without providing my phone number. I acknowledge that I have read and agree to the Terms of Use and Privacy Notice.