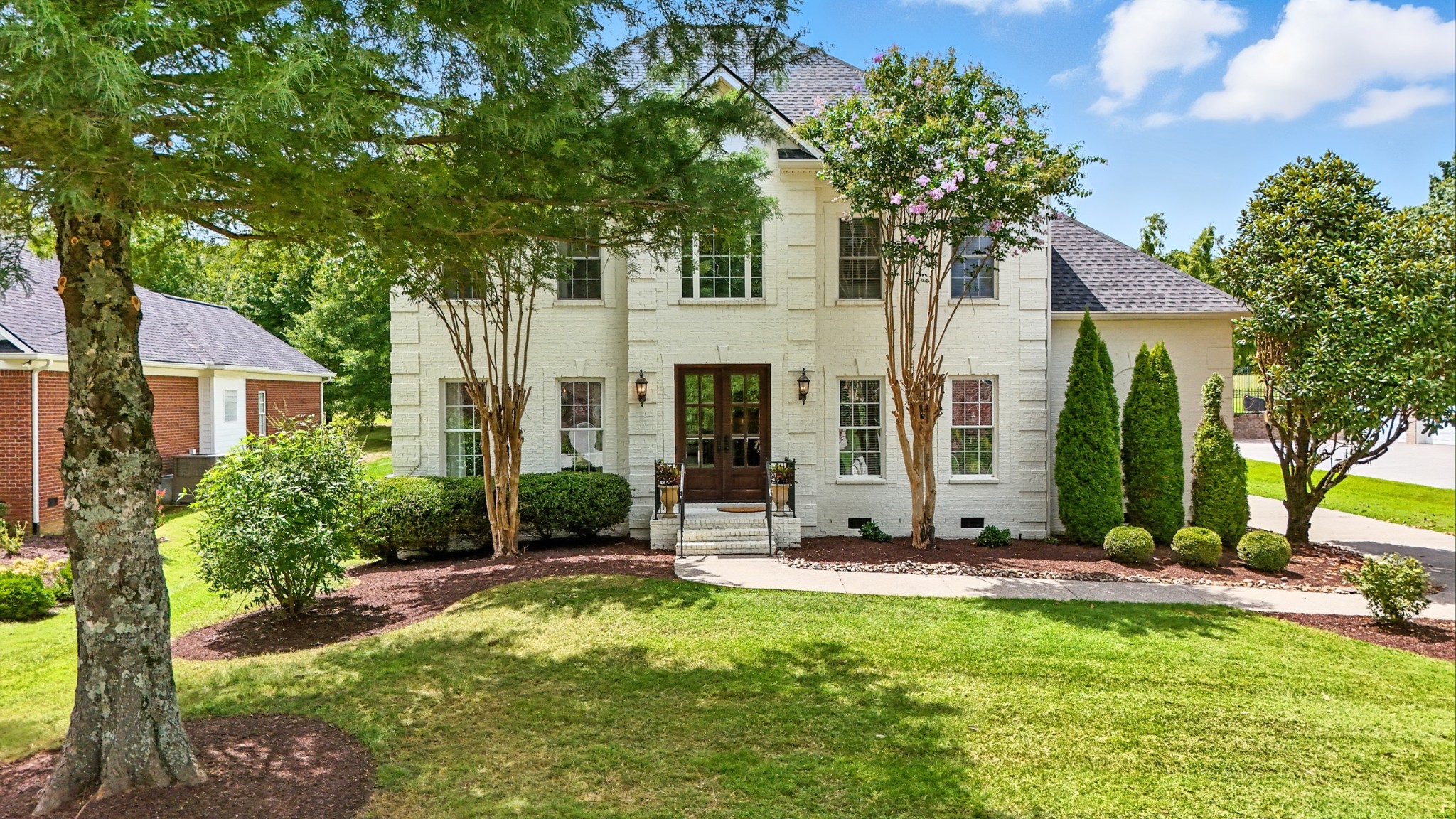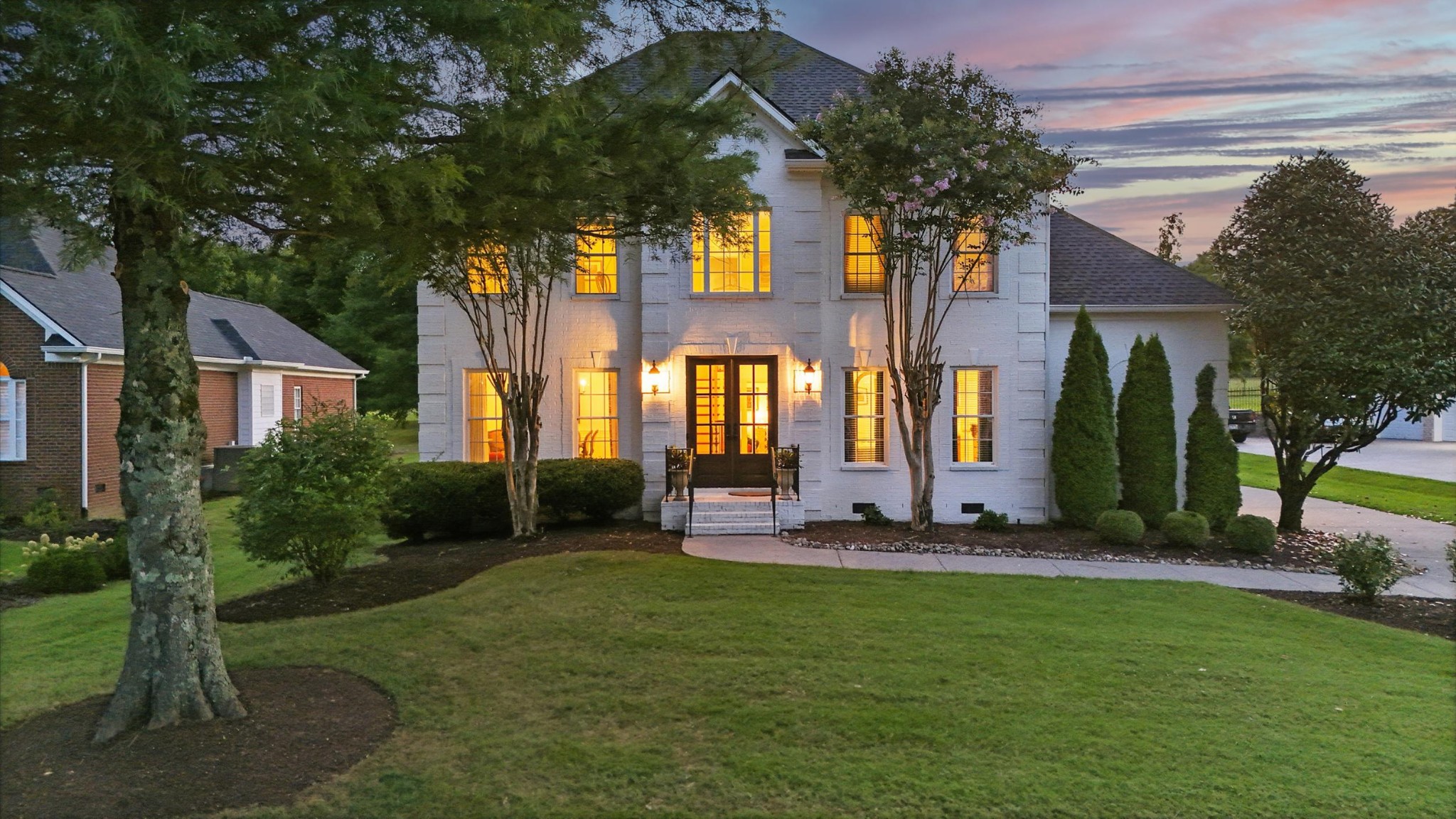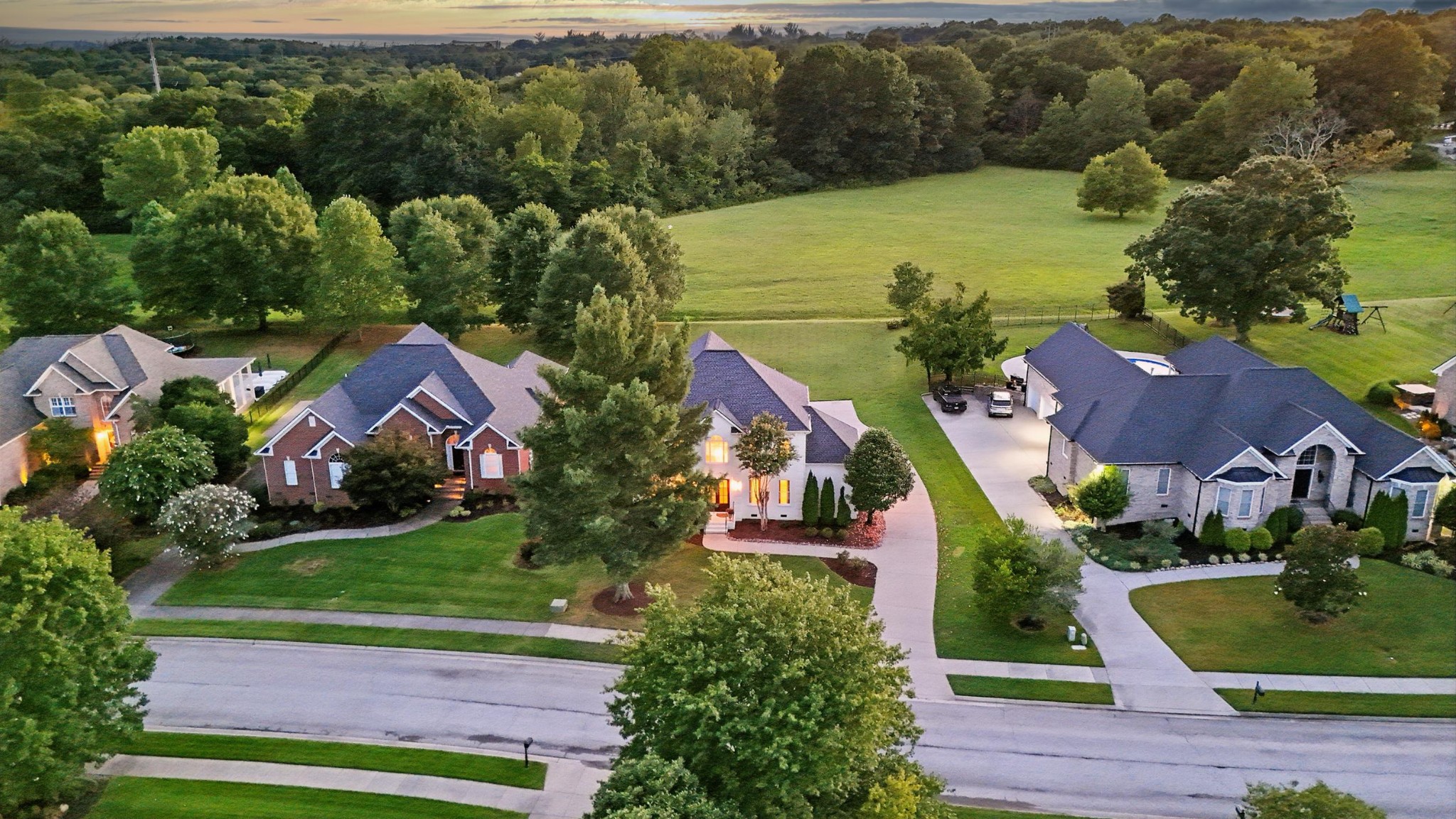


1029 Watkins Creek Dr, Franklin, TN 37067
$1,175,000
4
Beds
4
Baths
3,371
Sq Ft
Single Family
Active
Listed by
Jason Muth
Andrew Ayala
eXp Realty
888-519-5113
Last updated:
August 19, 2025, 08:38 AM
MLS#
2973566
Source:
NASHVILLE
About This Home
Home Facts
Single Family
4 Baths
4 Bedrooms
Built in 2003
Price Summary
1,175,000
$348 per Sq. Ft.
MLS #:
2973566
Last Updated:
August 19, 2025, 08:38 AM
Added:
7 day(s) ago
Rooms & Interior
Bedrooms
Total Bedrooms:
4
Bathrooms
Total Bathrooms:
4
Full Bathrooms:
3
Interior
Living Area:
3,371 Sq. Ft.
Structure
Structure
Building Area:
3,371 Sq. Ft.
Year Built:
2003
Lot
Lot Size (Sq. Ft):
19,602
Finances & Disclosures
Price:
$1,175,000
Price per Sq. Ft:
$348 per Sq. Ft.
Contact an Agent
Yes, I would like more information from Coldwell Banker. Please use and/or share my information with a Coldwell Banker agent to contact me about my real estate needs.
By clicking Contact I agree a Coldwell Banker Agent may contact me by phone or text message including by automated means and prerecorded messages about real estate services, and that I can access real estate services without providing my phone number. I acknowledge that I have read and agree to the Terms of Use and Privacy Notice.
Contact an Agent
Yes, I would like more information from Coldwell Banker. Please use and/or share my information with a Coldwell Banker agent to contact me about my real estate needs.
By clicking Contact I agree a Coldwell Banker Agent may contact me by phone or text message including by automated means and prerecorded messages about real estate services, and that I can access real estate services without providing my phone number. I acknowledge that I have read and agree to the Terms of Use and Privacy Notice.