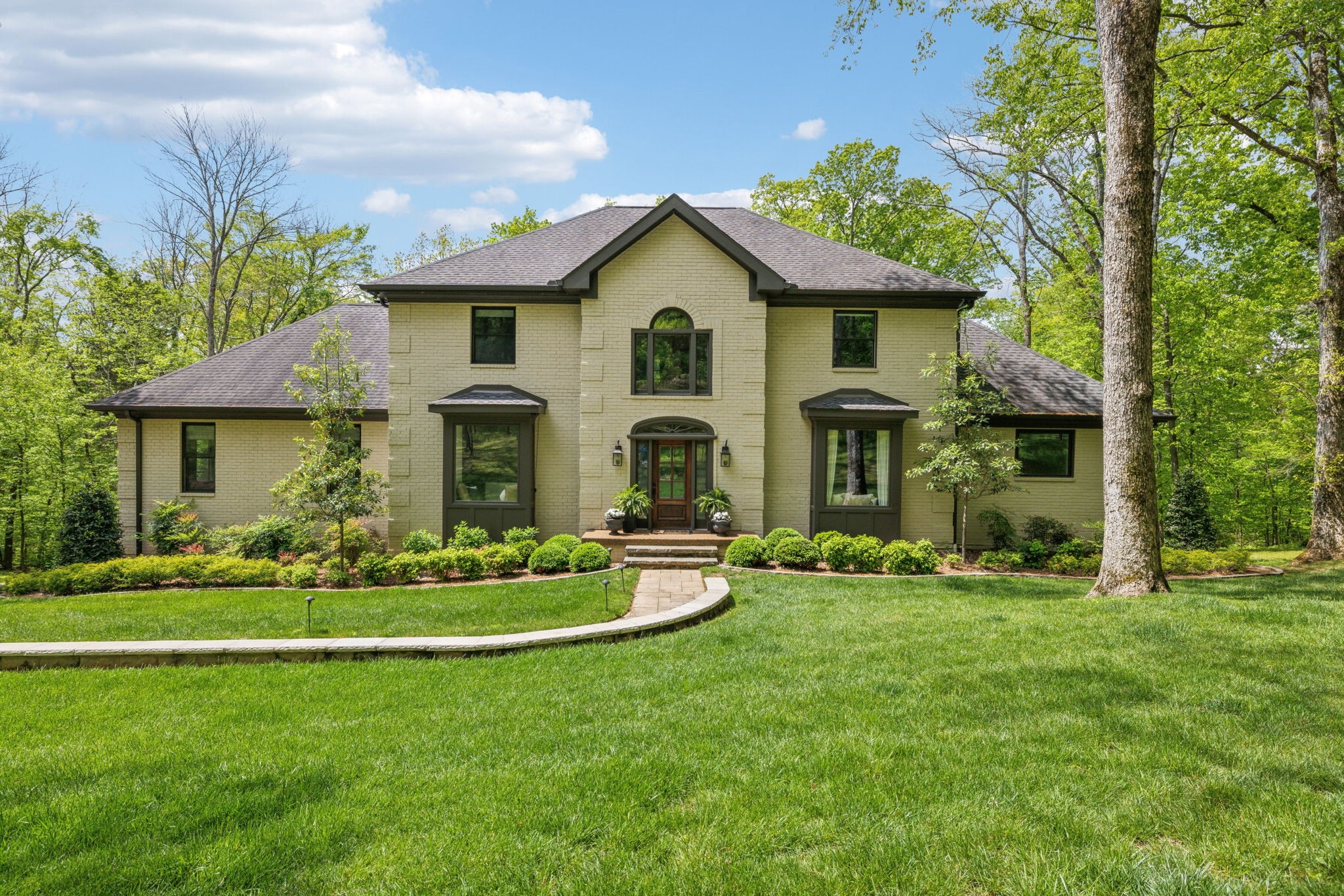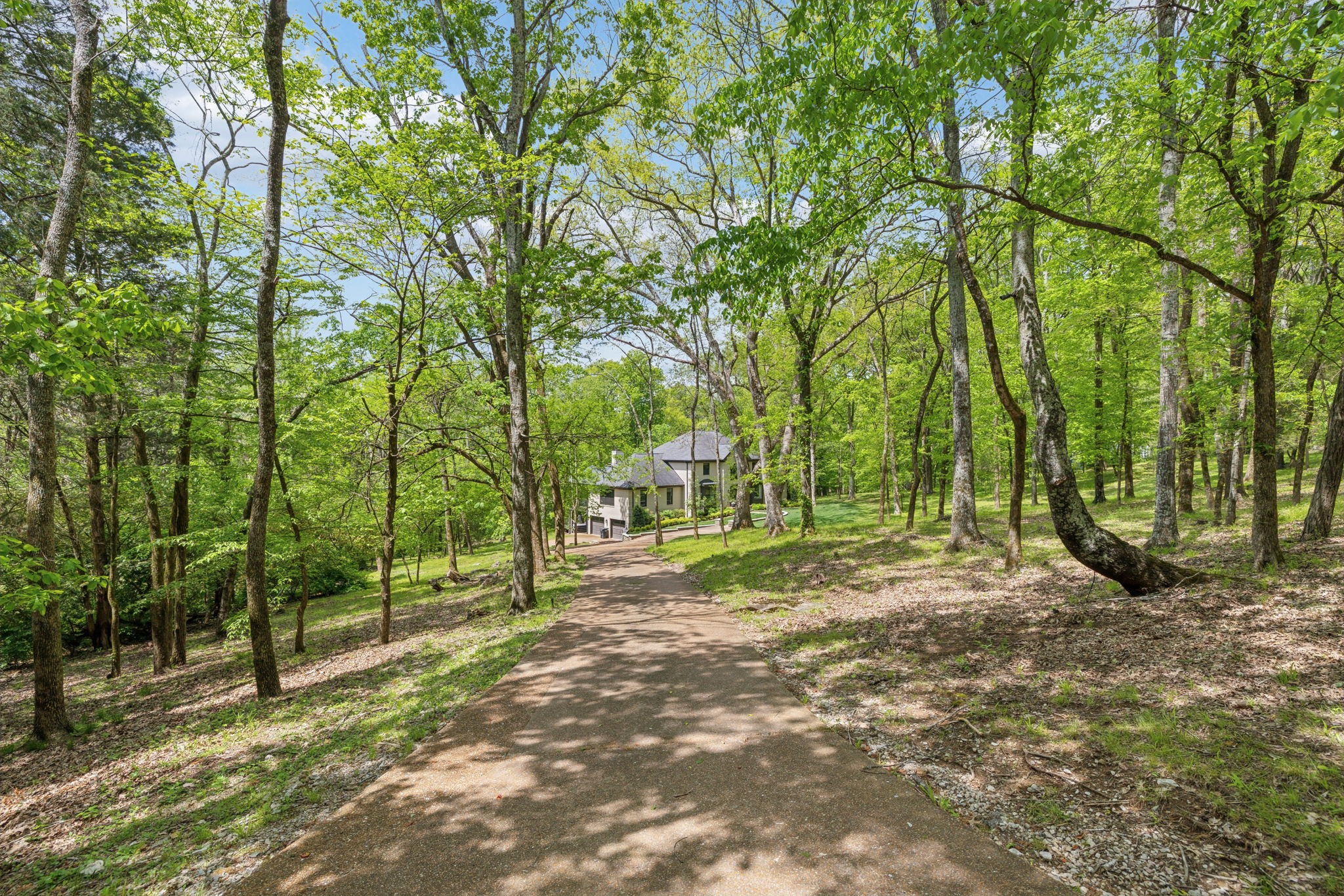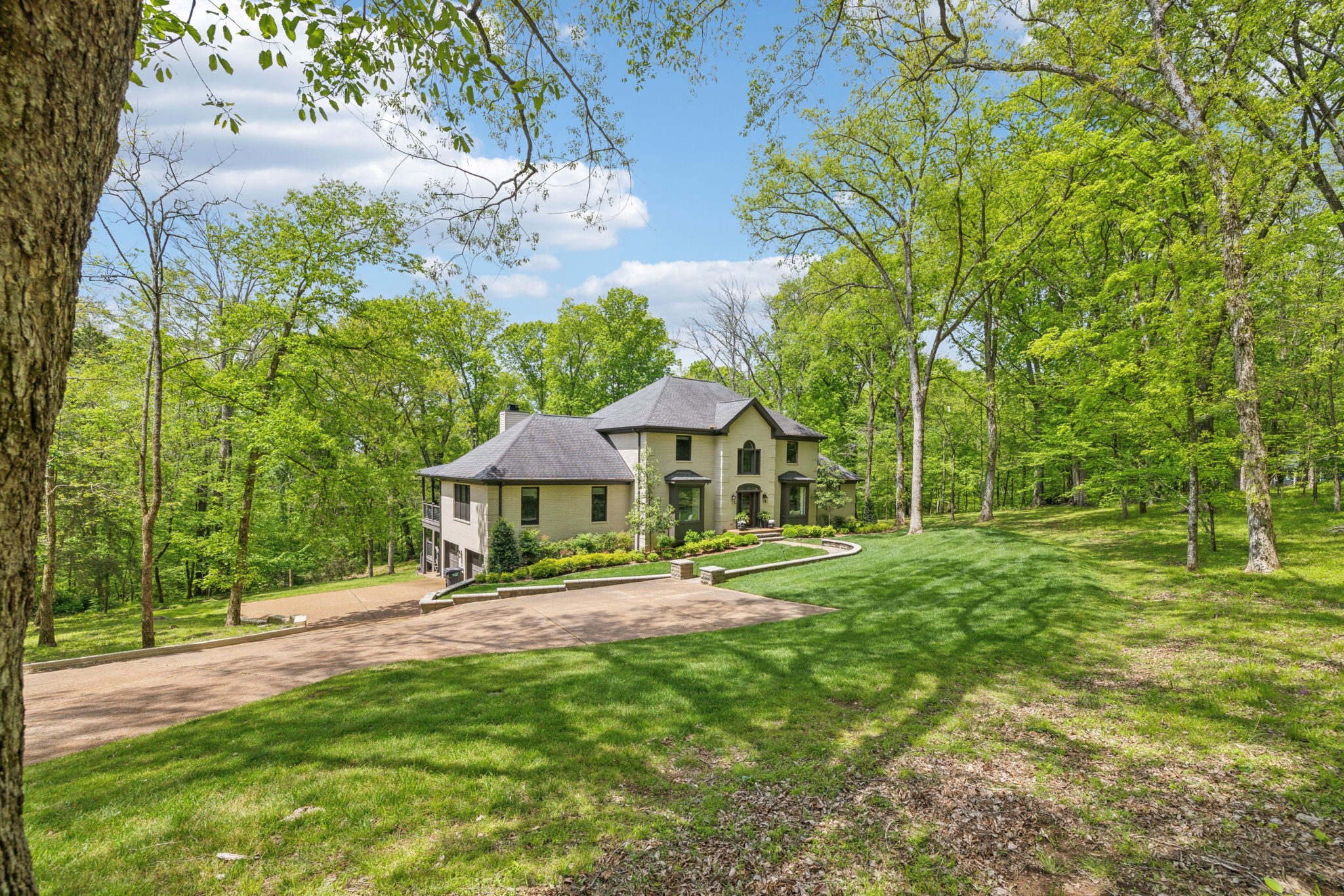


1004 Scramblers Knob, Franklin, TN 37069
$2,499,000
4
Beds
5
Baths
6,252
Sq Ft
Single Family
Active
Listed by
Matt C. Ligon
Jessica Ligon
Onward Real Estate
615-234-5180
Last updated:
May 3, 2025, 02:25 PM
MLS#
2824399
Source:
NASHVILLE
About This Home
Home Facts
Single Family
5 Baths
4 Bedrooms
Built in 1986
Price Summary
2,499,000
$399 per Sq. Ft.
MLS #:
2824399
Last Updated:
May 3, 2025, 02:25 PM
Added:
13 day(s) ago
Rooms & Interior
Bedrooms
Total Bedrooms:
4
Bathrooms
Total Bathrooms:
5
Full Bathrooms:
4
Interior
Living Area:
6,252 Sq. Ft.
Structure
Structure
Architectural Style:
Traditional
Building Area:
6,252 Sq. Ft.
Year Built:
1986
Lot
Lot Size (Sq. Ft):
186,436
Finances & Disclosures
Price:
$2,499,000
Price per Sq. Ft:
$399 per Sq. Ft.
Contact an Agent
Yes, I would like more information from Coldwell Banker. Please use and/or share my information with a Coldwell Banker agent to contact me about my real estate needs.
By clicking Contact I agree a Coldwell Banker Agent may contact me by phone or text message including by automated means and prerecorded messages about real estate services, and that I can access real estate services without providing my phone number. I acknowledge that I have read and agree to the Terms of Use and Privacy Notice.
Contact an Agent
Yes, I would like more information from Coldwell Banker. Please use and/or share my information with a Coldwell Banker agent to contact me about my real estate needs.
By clicking Contact I agree a Coldwell Banker Agent may contact me by phone or text message including by automated means and prerecorded messages about real estate services, and that I can access real estate services without providing my phone number. I acknowledge that I have read and agree to the Terms of Use and Privacy Notice.