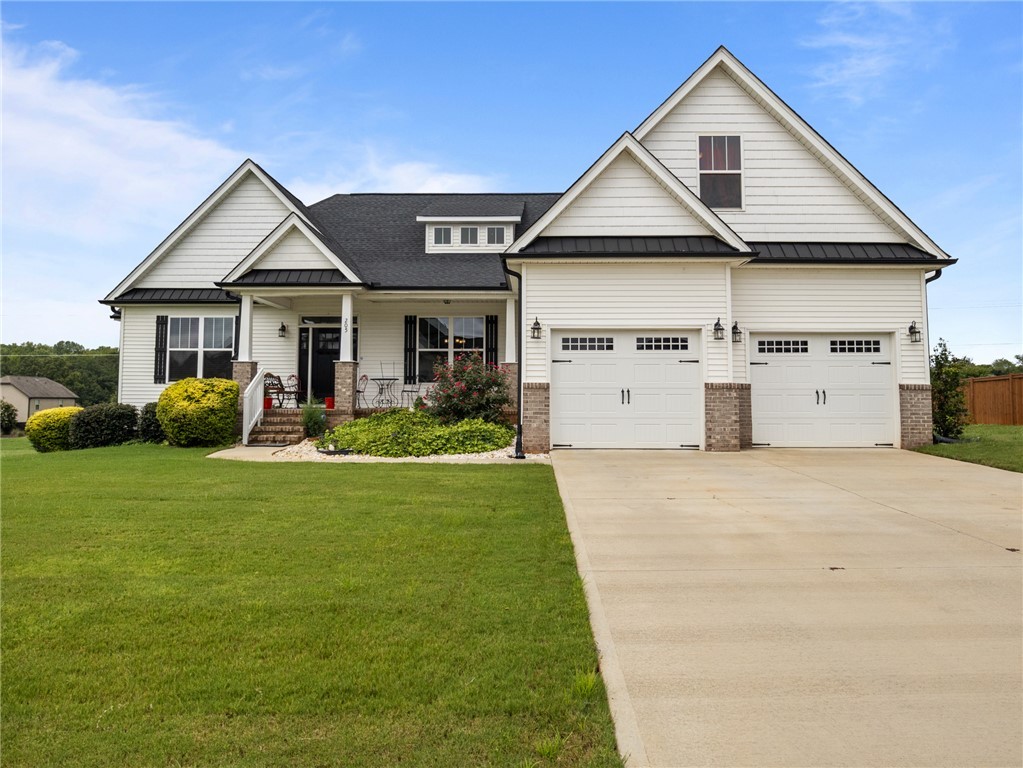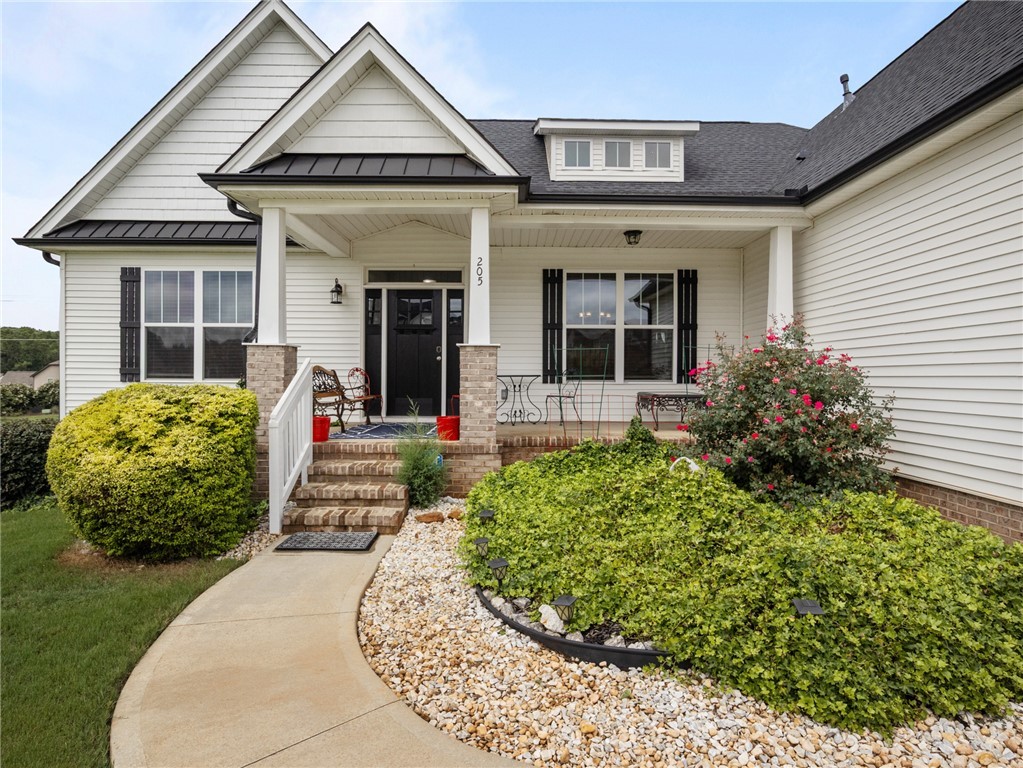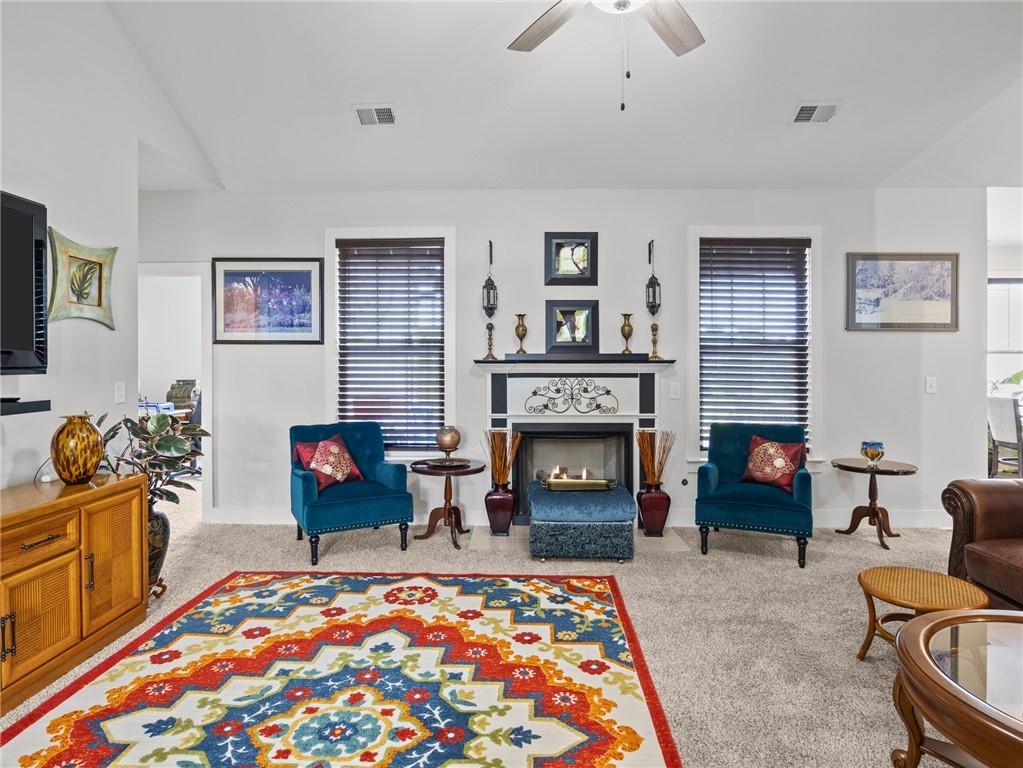


205 Barnstead Court, Piedmont, SC 29673
$493,000
4
Beds
2
Baths
2,644
Sq Ft
Single Family
Active
Listed by
864-585-8713
Last updated:
August 19, 2025, 02:39 PM
MLS#
20291499
Source:
SC AAR
About This Home
Home Facts
Single Family
2 Baths
4 Bedrooms
Built in 2022
Price Summary
493,000
$186 per Sq. Ft.
MLS #:
20291499
Last Updated:
August 19, 2025, 02:39 PM
Added:
11 day(s) ago
Rooms & Interior
Bedrooms
Total Bedrooms:
4
Bathrooms
Total Bathrooms:
2
Full Bathrooms:
2
Interior
Living Area:
2,644 Sq. Ft.
Structure
Structure
Architectural Style:
Craftsman
Building Area:
2,644 Sq. Ft.
Year Built:
2022
Lot
Lot Size (Sq. Ft):
25,264
Finances & Disclosures
Price:
$493,000
Price per Sq. Ft:
$186 per Sq. Ft.
Contact an Agent
Yes, I would like more information from Coldwell Banker. Please use and/or share my information with a Coldwell Banker agent to contact me about my real estate needs.
By clicking Contact I agree a Coldwell Banker Agent may contact me by phone or text message including by automated means and prerecorded messages about real estate services, and that I can access real estate services without providing my phone number. I acknowledge that I have read and agree to the Terms of Use and Privacy Notice.
Contact an Agent
Yes, I would like more information from Coldwell Banker. Please use and/or share my information with a Coldwell Banker agent to contact me about my real estate needs.
By clicking Contact I agree a Coldwell Banker Agent may contact me by phone or text message including by automated means and prerecorded messages about real estate services, and that I can access real estate services without providing my phone number. I acknowledge that I have read and agree to the Terms of Use and Privacy Notice.