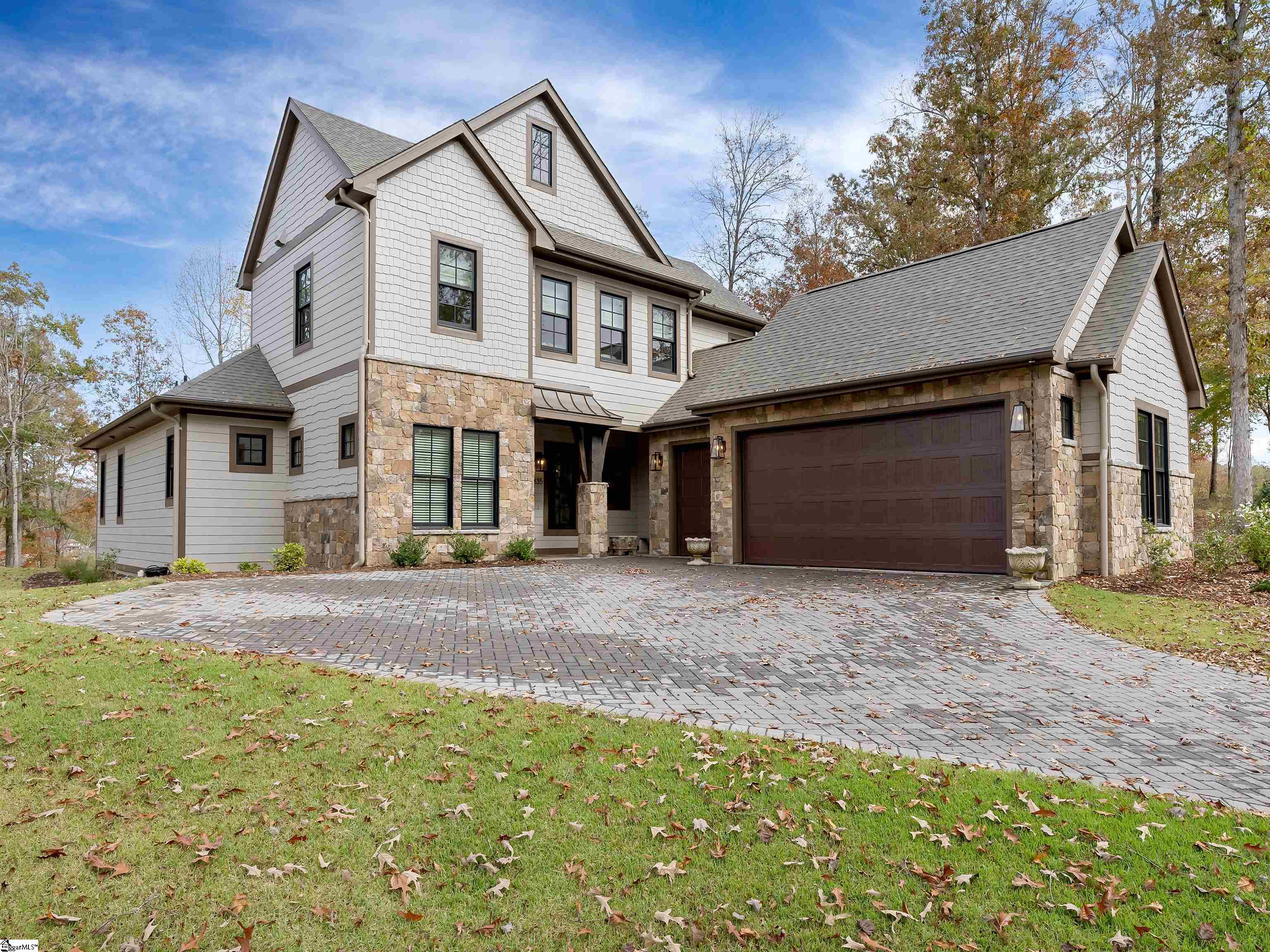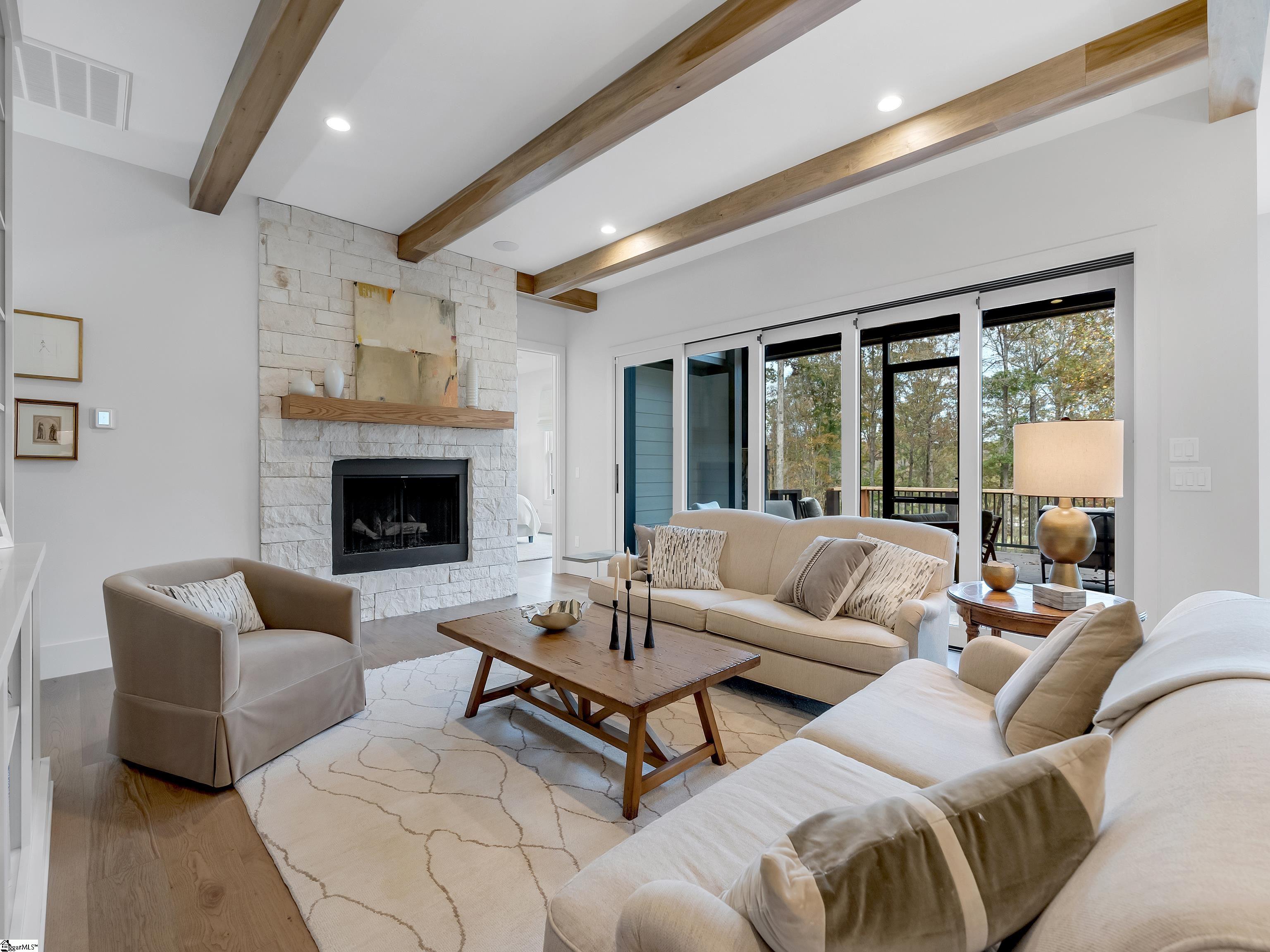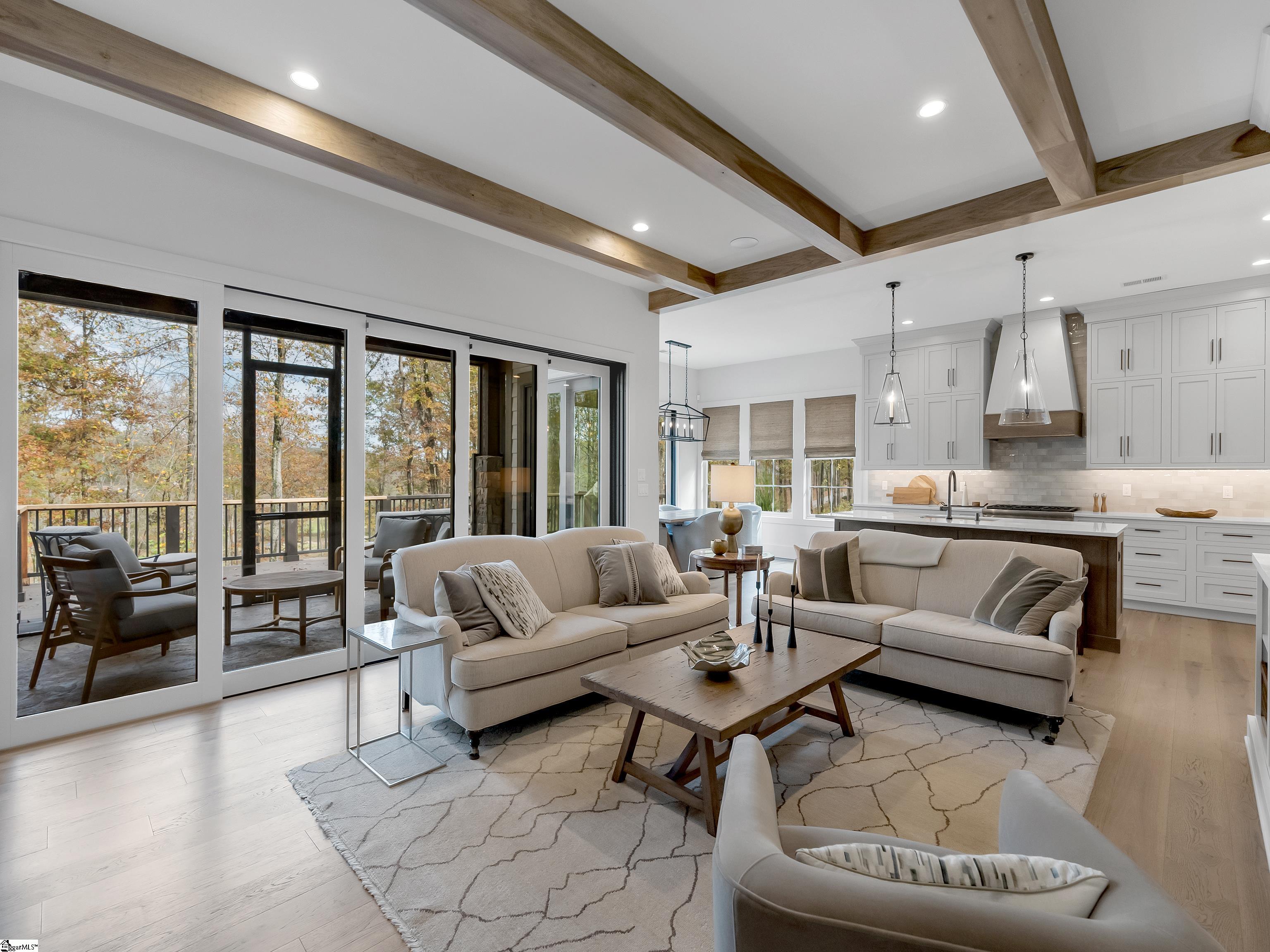Fantastic opportunity at The Cliffs at Mountain Park, The Cliffs’ newest gated golf community, located just minutes from bustling Greenville, SC. Set along a picturesque ridgeline at the southernmost edge of the Blue Ridge Mountains, 335 Golf Bridge Road, completed by Cliffs Builders in 2023, is set in a cozy enclave of residences that lend to that elusive combination of natural splendor and the blissful convenience of all that the club has to provide. As you step inside, an inviting foyer leads you to a bright, open living space. The spacious great room features beamed ceilings, built-in bookshelves with ample storage, and expansive glass doors that open to a screened porch, inviting breathtaking views of the nearby golf course. This space is ideal for relaxation and entertaining alike, with the 5-panel sliding doors allowing for indoor-outdoor living at its finest. Adjoining the great room and dining room, the modern kitchen is outfitted with the latest appliances, ensuring culinary excellence and ease. Its generous walk-in pantry provides abundant storage, while the additional prep kitchen with open floating shelves adds functionality and style, perfect for hosting gatherings or preparing meals for family and friends. The main level also provides maximum privacy with a luxurious primary bedroom suite. This spacious suite includes a large full bath with high-end finishes, an oversized laundry room for added convenience, and a custom walk-in closet, catering to all wardrobe needs. The attached two-car garage, complete with an additional golf cart bay, caters to both storage and recreational needs, providing seamless access to the property's surrounding amenities. Nearby, a thoughtfully designed "drop zone" area with a built-in bench and dedicated storage space makes unloading from the garage convenient and organized. On the upper level, a cozy yet spacious living room lends to a retreat for guests or family, along with two guest bedrooms and two full baths. This space gives to comfort and privacy, ideal for hosting visitors or providing family members with their own space. Outdoors, the home truly shines with its expansive back deck that lends itself perfectly to entertaining. The expansive back deck is perfect for hosting, and the private screened porch is the perfect setting for a quiet glass of wine while soaking in the tranquil Blue Ridge Mountain ambiance. The previous owners enhanced the landscaping with the thoughtful addition of four red maples. This home was crafted with careful attention to detail. It features an HVAC system with a humidifier to ensure year-round comfort, a pervious paver driveway to enhance the aesthetics while providing eco-friendly drainage, and a smart invisible fence system for pets. Smart thermostats throughout the home ensure modern climate control, allowing for energy efficiency and ease of use. Ample storage solutions include an extended pulldown overhead area in the garage and a fully finished space under the stairs, maximizing the utility of every corner of the home. Just steps away, the North Saluda River invites you to enjoy fly fishing or a peaceful dog walk. Take to Mountain Park's 8.5 miles of hiking trails, or stroll to The Cabin, the community clubhouse, for fresh farm-to-table cuisine and conversation. The soon-to-open Sports Pavilion, conveniently located near The Cabin, will give to an impressive array of amenities, including tennis courts, pickleball, padel courts, and a resort-style outdoor pool. Only minutes from the Mountain Park gatehouse, this home also provides easy access to the charming towns of Travelers Rest, Greenville, and Asheville. Refrigerator in the garage and EV charger does convey. A Club membership at The Cliffs is available for purchase with this property giving you access to all seven communities.


