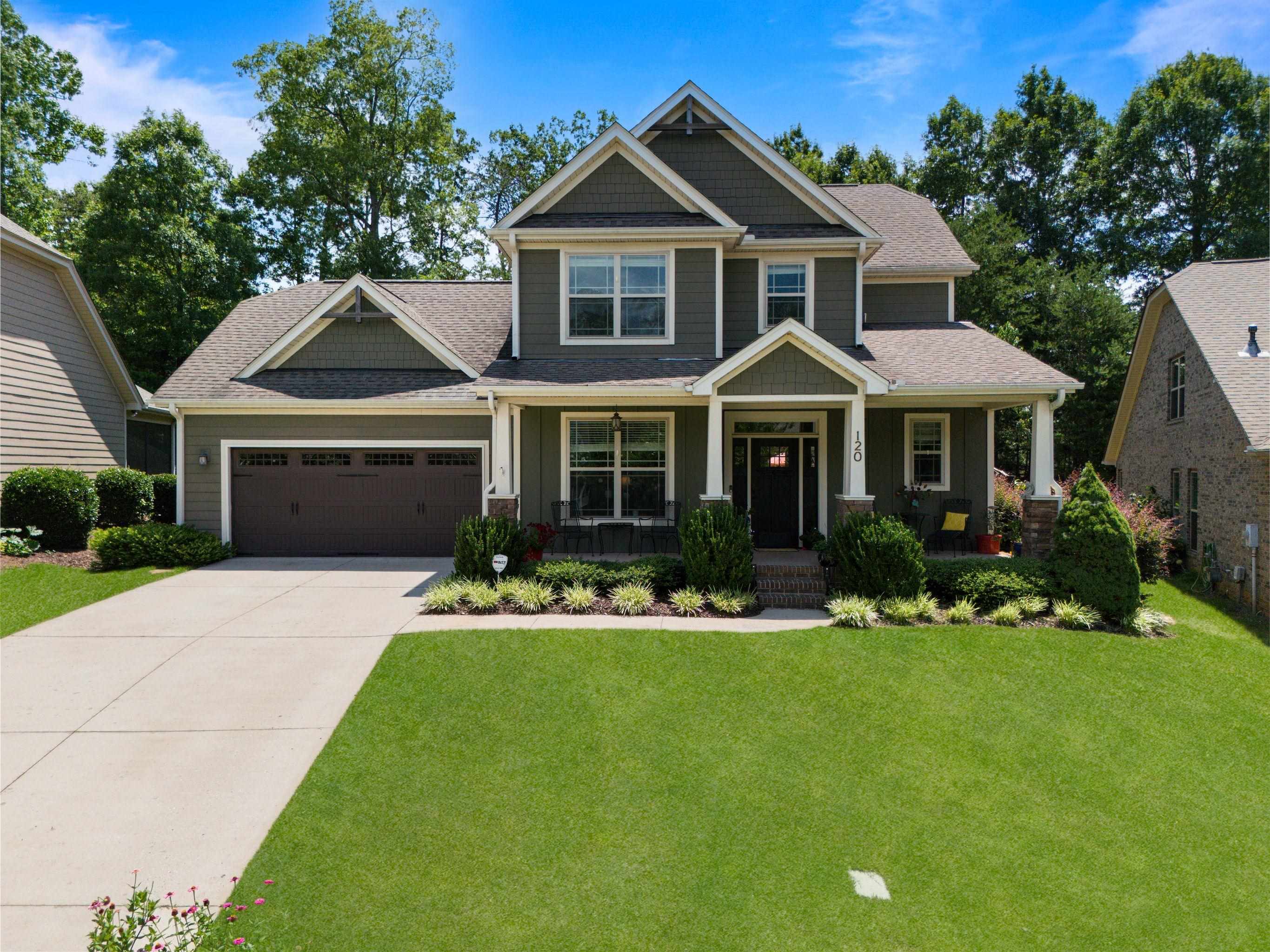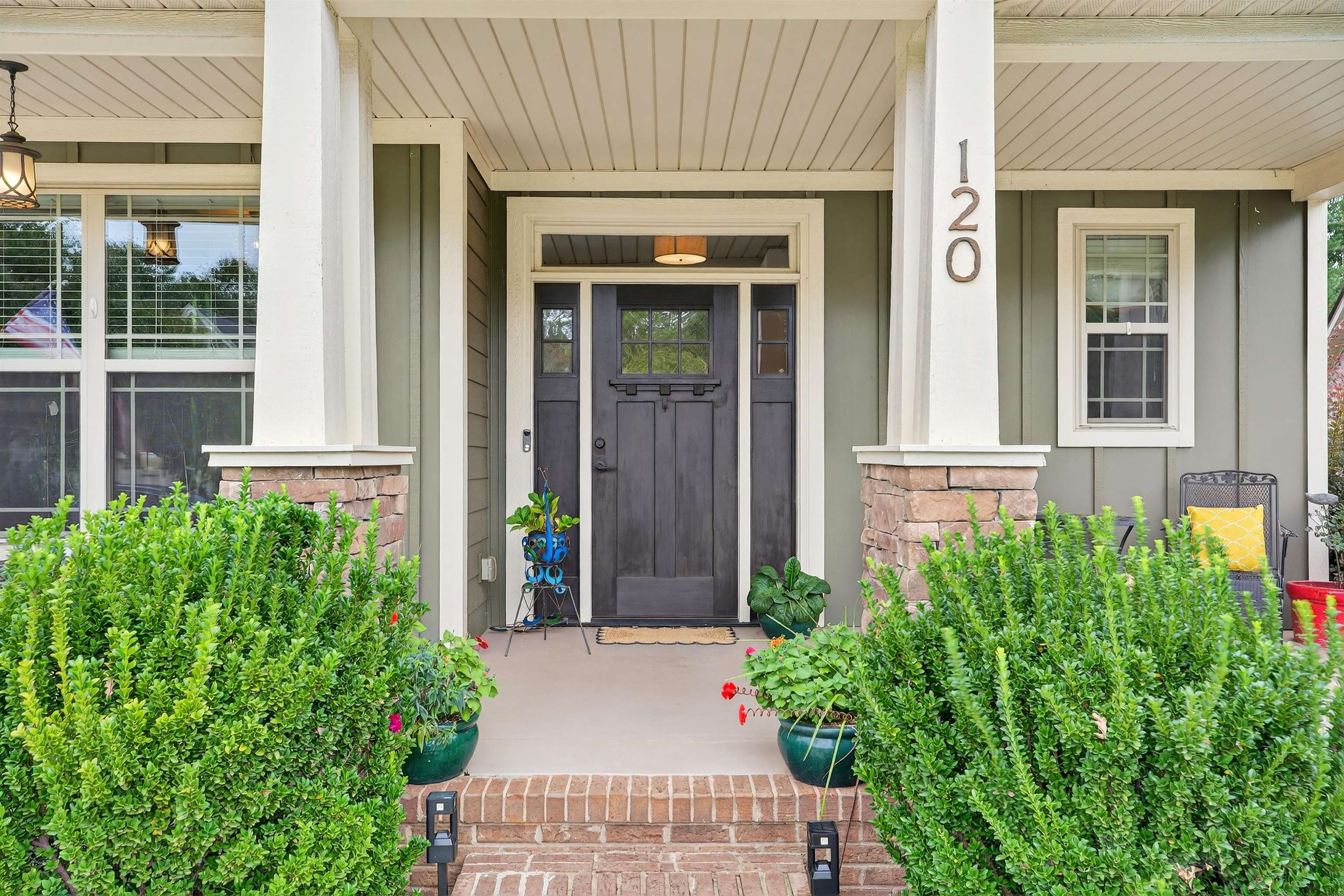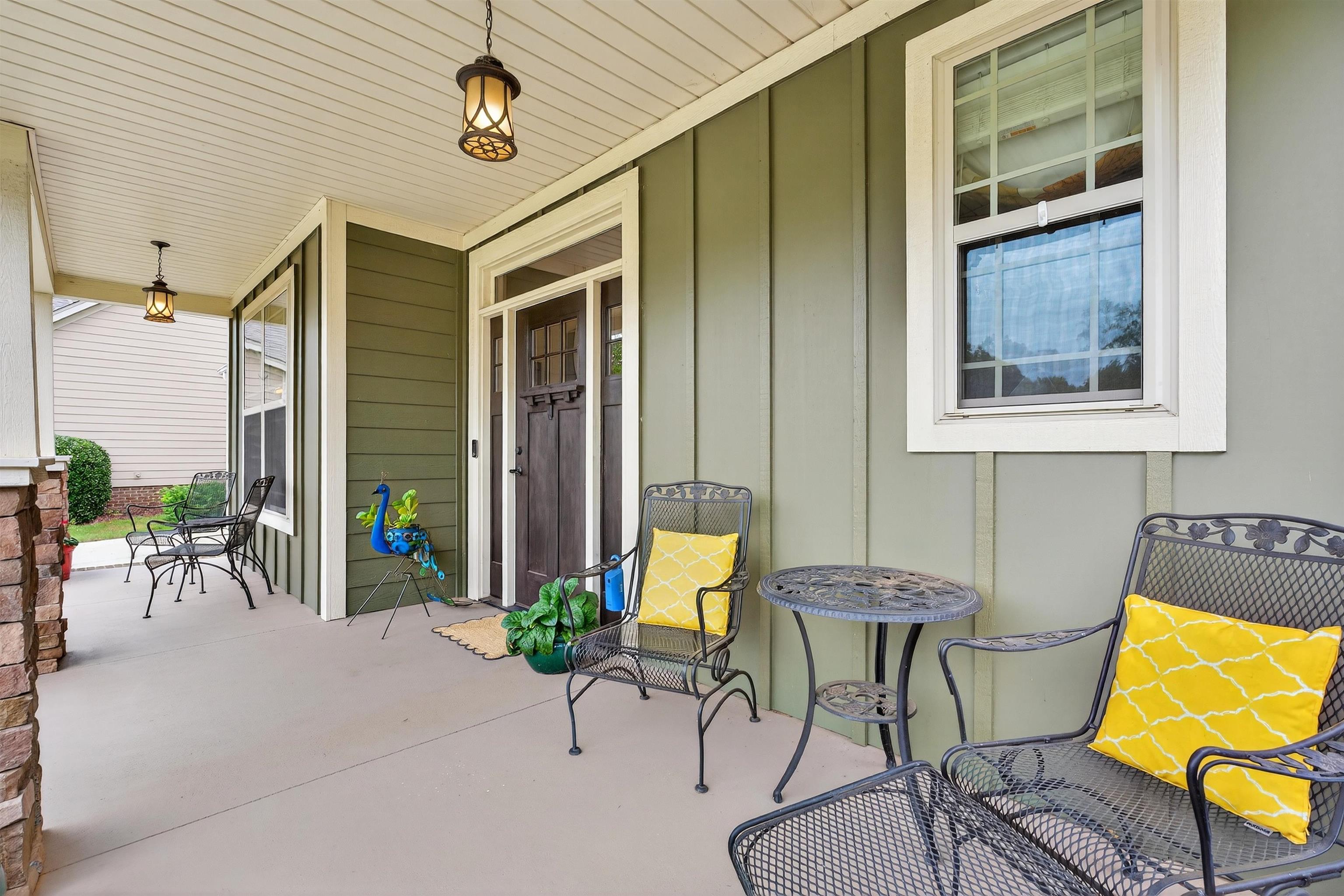


120 Beaumont Creek Lane, Greenville, SC 29609
$559,000
4
Beds
3
Baths
2,657
Sq Ft
Single Family
Active
Listed by
Angela Reid
864-250-2850
Last updated:
October 4, 2025, 02:56 PM
MLS#
329349
Source:
SC SMLS
About This Home
Home Facts
Single Family
3 Baths
4 Bedrooms
Built in 2013
Price Summary
559,000
$210 per Sq. Ft.
MLS #:
329349
Last Updated:
October 4, 2025, 02:56 PM
Added:
3 day(s) ago
Rooms & Interior
Bedrooms
Total Bedrooms:
4
Bathrooms
Total Bathrooms:
3
Full Bathrooms:
2
Interior
Living Area:
2,657 Sq. Ft.
Structure
Structure
Architectural Style:
Craftsman
Building Area:
2,657 Sq. Ft.
Year Built:
2013
Lot
Lot Size (Sq. Ft):
7,841
Finances & Disclosures
Price:
$559,000
Price per Sq. Ft:
$210 per Sq. Ft.
Contact an Agent
Yes, I would like more information from Coldwell Banker. Please use and/or share my information with a Coldwell Banker agent to contact me about my real estate needs.
By clicking Contact I agree a Coldwell Banker Agent may contact me by phone or text message including by automated means and prerecorded messages about real estate services, and that I can access real estate services without providing my phone number. I acknowledge that I have read and agree to the Terms of Use and Privacy Notice.
Contact an Agent
Yes, I would like more information from Coldwell Banker. Please use and/or share my information with a Coldwell Banker agent to contact me about my real estate needs.
By clicking Contact I agree a Coldwell Banker Agent may contact me by phone or text message including by automated means and prerecorded messages about real estate services, and that I can access real estate services without providing my phone number. I acknowledge that I have read and agree to the Terms of Use and Privacy Notice.