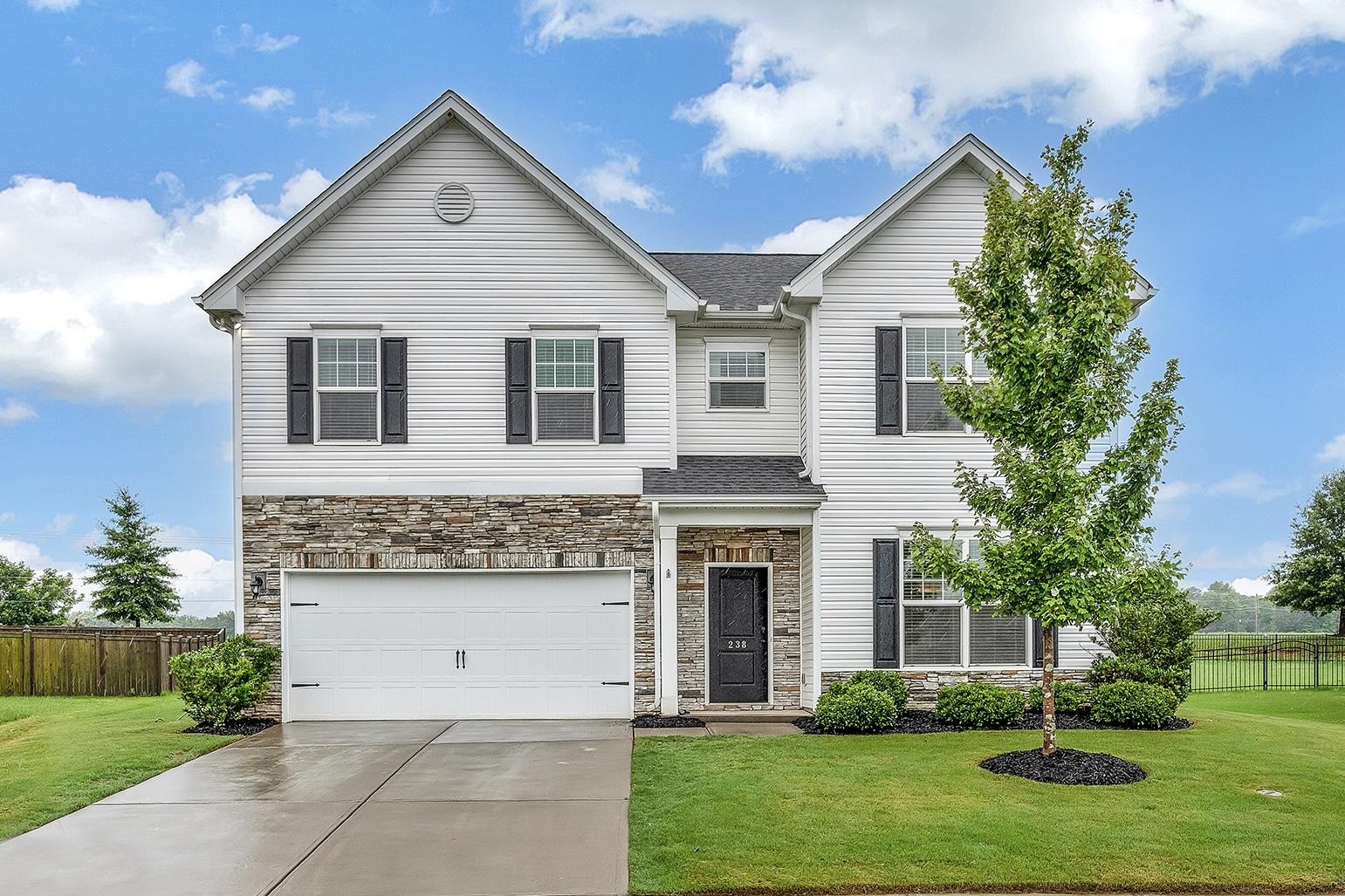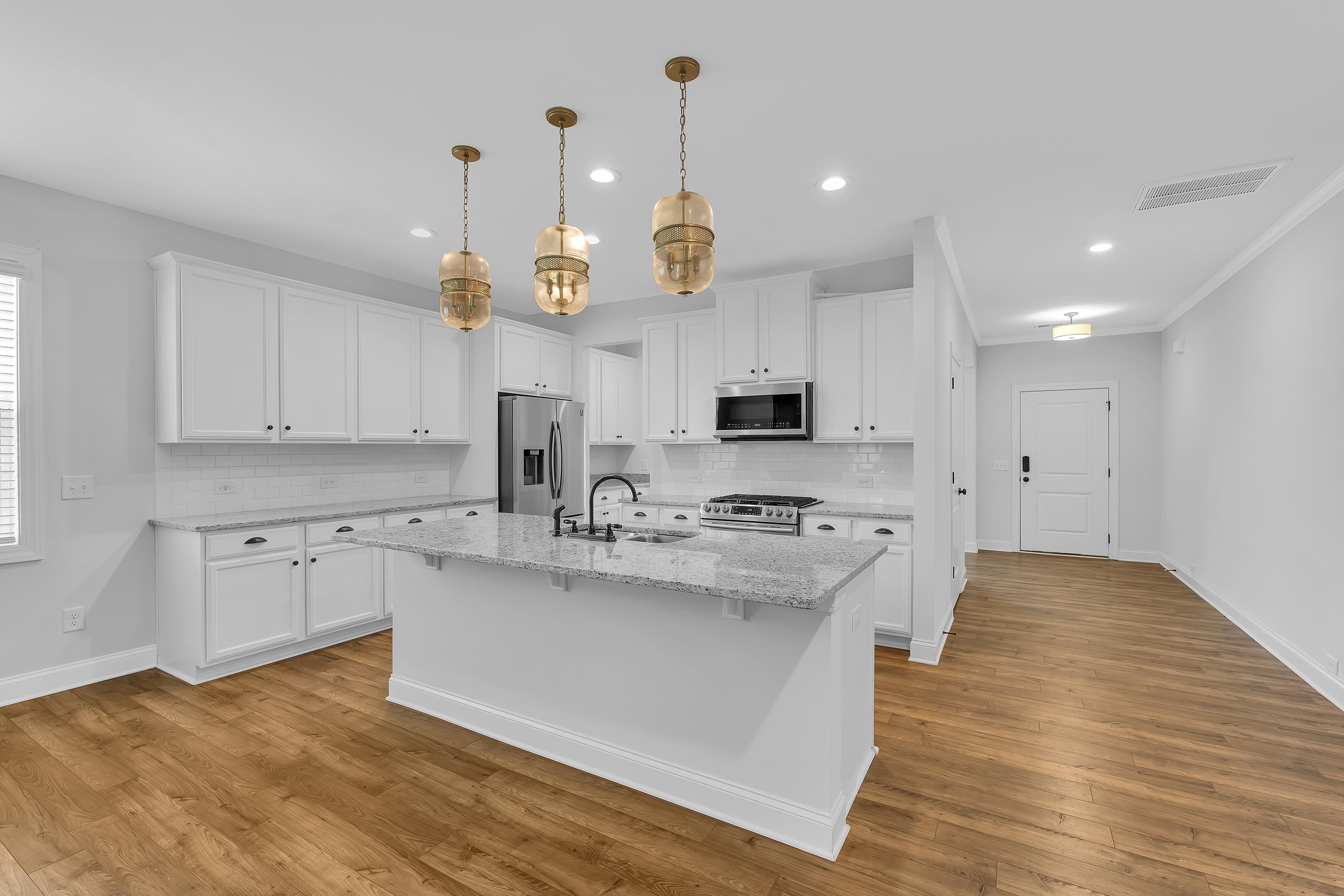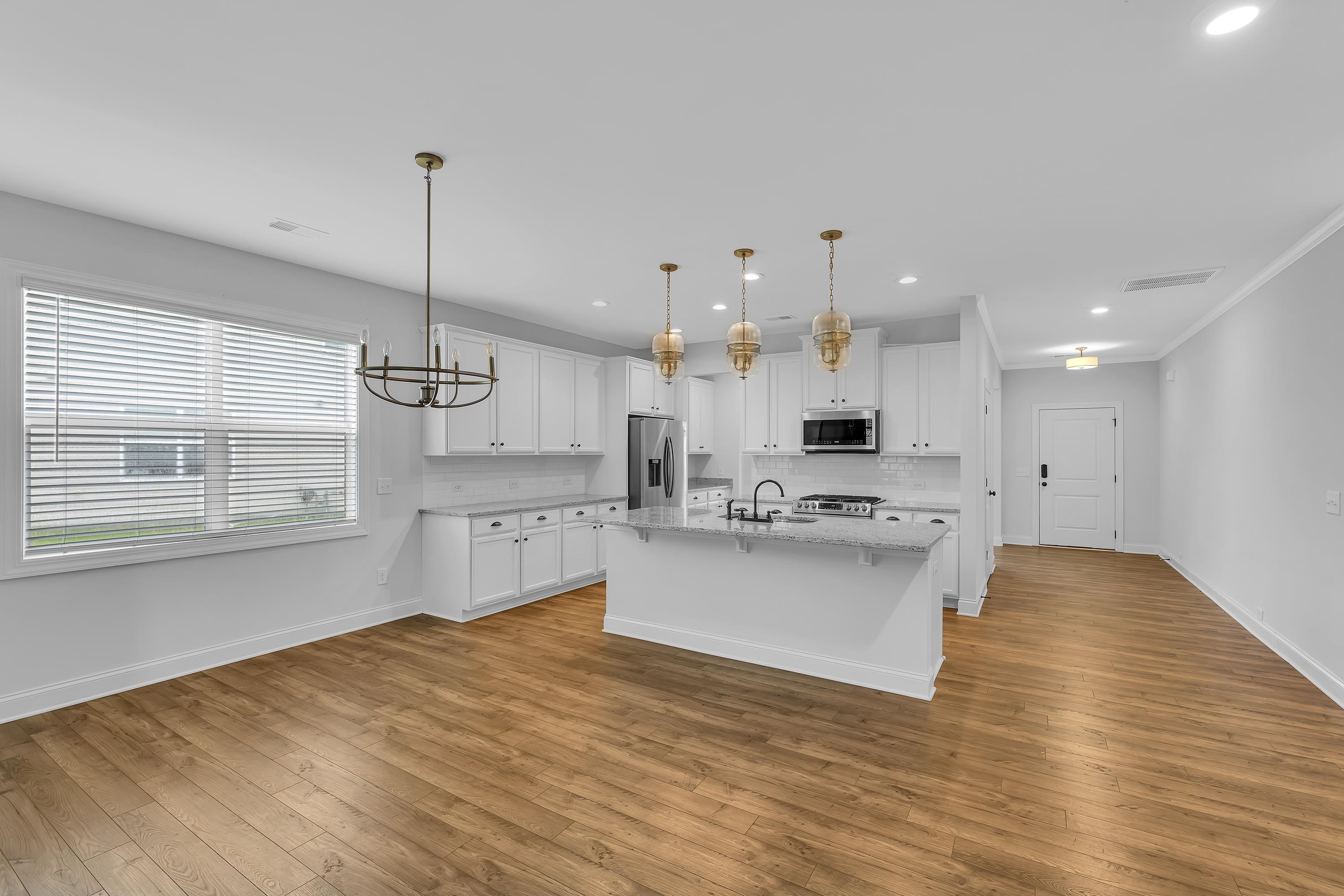


238 Braselton Street, Duncan, SC 29334
$397,700
4
Beds
4
Baths
3,232
Sq Ft
Single Family
Active
Listed by
Monica Barnett
864-250-2850
Last updated:
October 4, 2025, 02:56 PM
MLS#
327389
Source:
SC SMLS
About This Home
Home Facts
Single Family
4 Baths
4 Bedrooms
Built in 2020
Price Summary
397,700
$123 per Sq. Ft.
MLS #:
327389
Last Updated:
October 4, 2025, 02:56 PM
Added:
1 month(s) ago
Rooms & Interior
Bedrooms
Total Bedrooms:
4
Bathrooms
Total Bathrooms:
4
Full Bathrooms:
3
Interior
Living Area:
3,232 Sq. Ft.
Structure
Structure
Architectural Style:
Traditional
Building Area:
3,232 Sq. Ft.
Year Built:
2020
Lot
Lot Size (Sq. Ft):
10,454
Finances & Disclosures
Price:
$397,700
Price per Sq. Ft:
$123 per Sq. Ft.
Contact an Agent
Yes, I would like more information from Coldwell Banker. Please use and/or share my information with a Coldwell Banker agent to contact me about my real estate needs.
By clicking Contact I agree a Coldwell Banker Agent may contact me by phone or text message including by automated means and prerecorded messages about real estate services, and that I can access real estate services without providing my phone number. I acknowledge that I have read and agree to the Terms of Use and Privacy Notice.
Contact an Agent
Yes, I would like more information from Coldwell Banker. Please use and/or share my information with a Coldwell Banker agent to contact me about my real estate needs.
By clicking Contact I agree a Coldwell Banker Agent may contact me by phone or text message including by automated means and prerecorded messages about real estate services, and that I can access real estate services without providing my phone number. I acknowledge that I have read and agree to the Terms of Use and Privacy Notice.