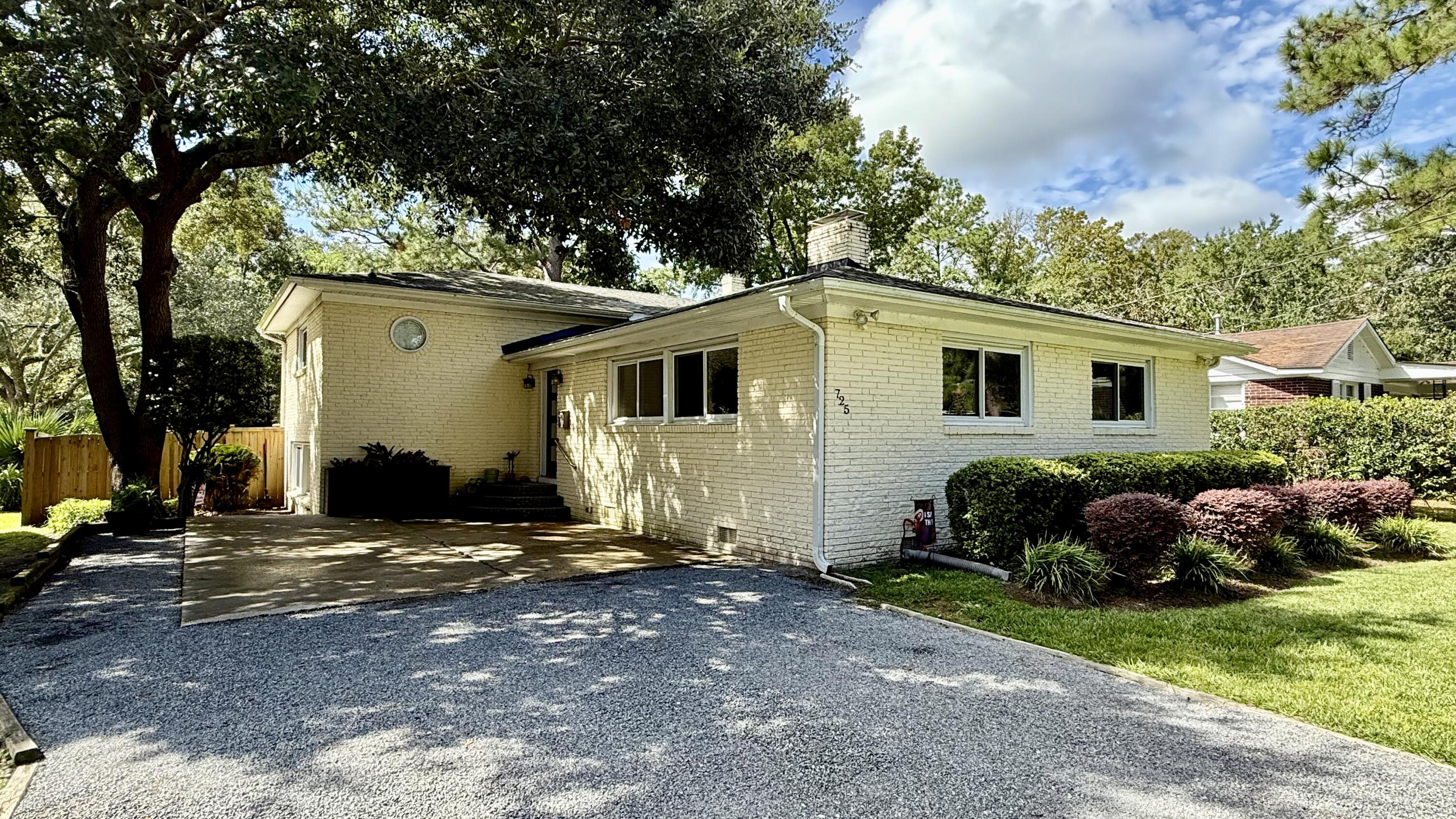
725 Shelley Road, Charleston, SC 29407
$669,000
3
Beds
2
Baths
2,518
Sq Ft
Single Family
Active
Listed by
Gettys Glaze
Garrett Glaze
Agentowned Realty Charleston Group
843-769-5100
Last updated:
October 24, 2025, 04:08 PM
MLS#
25028745
Source:
SC CTAR
About This Home
Home Facts
Single Family
2 Baths
3 Bedrooms
Built in 1967
Price Summary
669,000
$265 per Sq. Ft.
MLS #:
25028745
Last Updated:
October 24, 2025, 04:08 PM
Added:
4 day(s) ago
Rooms & Interior
Bedrooms
Total Bedrooms:
3
Bathrooms
Total Bathrooms:
2
Full Bathrooms:
2
Interior
Living Area:
2,518 Sq. Ft.
Structure
Structure
Architectural Style:
Contemporary
Building Area:
2,518 Sq. Ft.
Year Built:
1967
Lot
Lot Size (Sq. Ft):
15,245
Finances & Disclosures
Price:
$669,000
Price per Sq. Ft:
$265 per Sq. Ft.
Contact an Agent
Yes, I would like more information from Coldwell Banker. Please use and/or share my information with a Coldwell Banker agent to contact me about my real estate needs.
By clicking Contact I agree a Coldwell Banker Agent may contact me by phone or text message including by automated means and prerecorded messages about real estate services, and that I can access real estate services without providing my phone number. I acknowledge that I have read and agree to the Terms of Use and Privacy Notice.
Contact an Agent
Yes, I would like more information from Coldwell Banker. Please use and/or share my information with a Coldwell Banker agent to contact me about my real estate needs.
By clicking Contact I agree a Coldwell Banker Agent may contact me by phone or text message including by automated means and prerecorded messages about real estate services, and that I can access real estate services without providing my phone number. I acknowledge that I have read and agree to the Terms of Use and Privacy Notice.