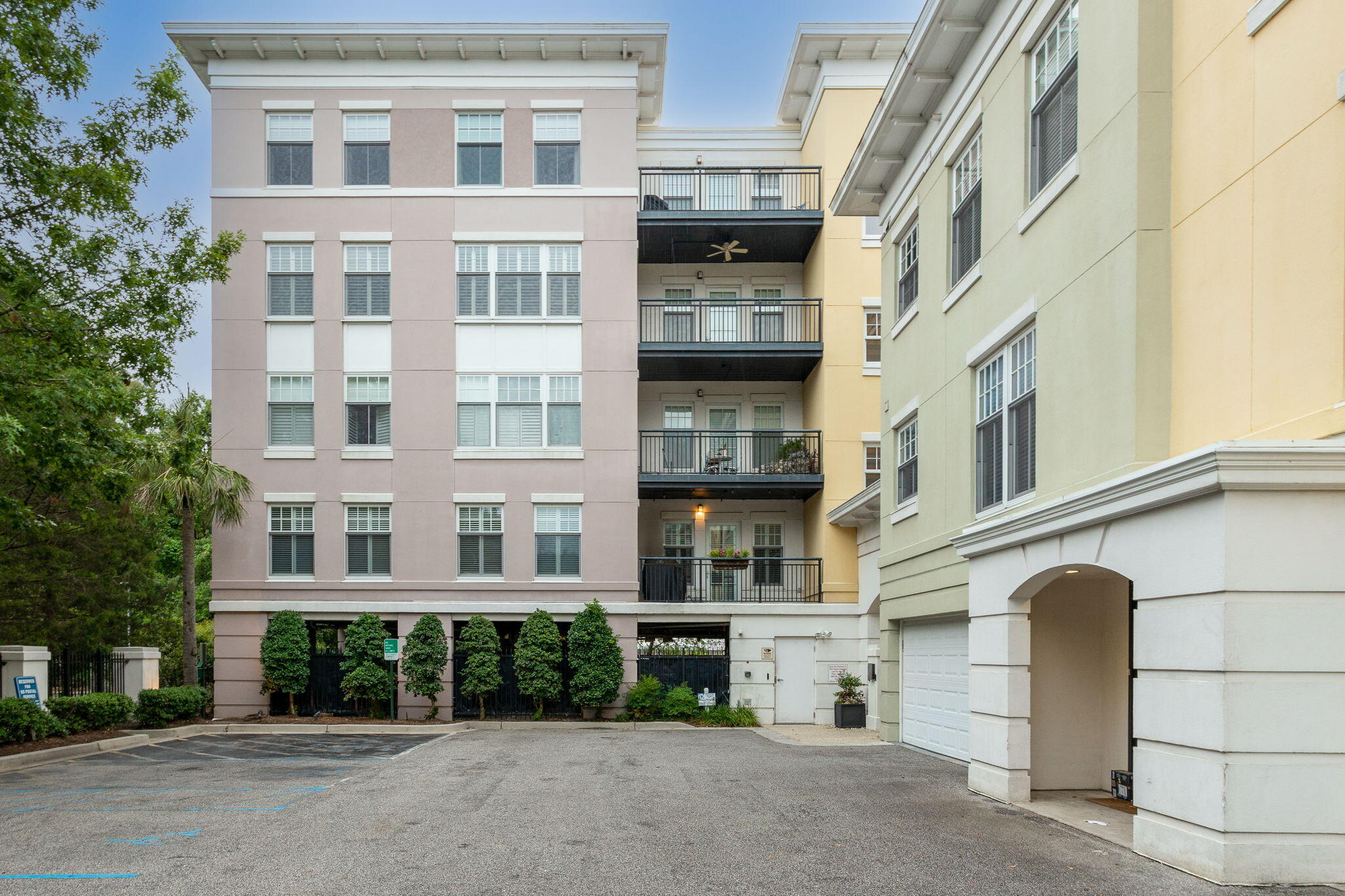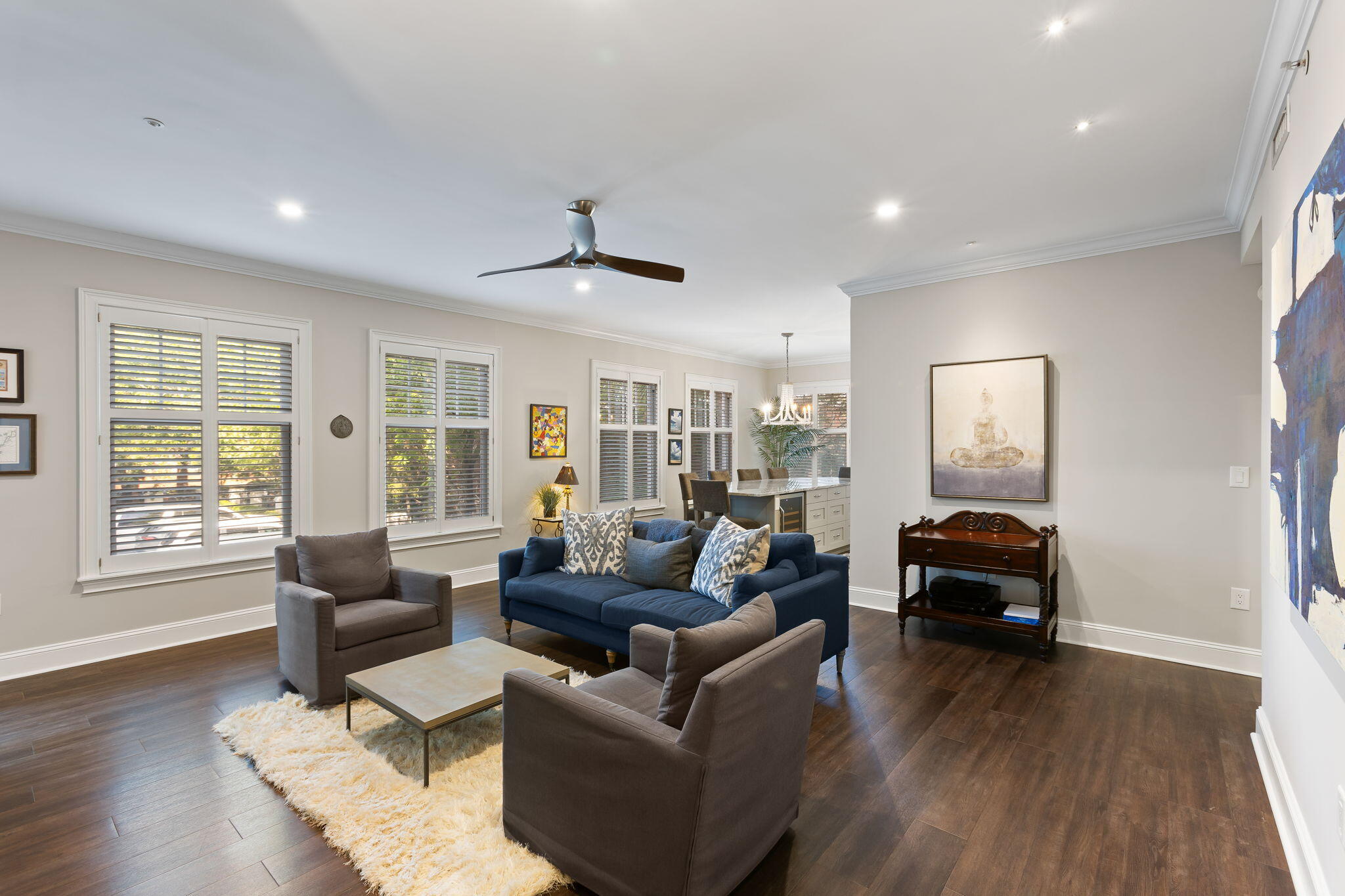


498 Albemarle Road #207, Charleston, SC 29407
$625,000
2
Beds
2
Baths
1,445
Sq Ft
Single Family
Active
Listed by
Christi Fabie
Carolina One Real Estate
843-779-8660
Last updated:
May 7, 2025, 08:53 PM
MLS#
25012568
Source:
SC CTAR
About This Home
Home Facts
Single Family
2 Baths
2 Bedrooms
Built in 2004
Price Summary
625,000
$432 per Sq. Ft.
MLS #:
25012568
Last Updated:
May 7, 2025, 08:53 PM
Added:
7 day(s) ago
Rooms & Interior
Bedrooms
Total Bedrooms:
2
Bathrooms
Total Bathrooms:
2
Full Bathrooms:
2
Interior
Living Area:
1,445 Sq. Ft.
Structure
Structure
Building Area:
1,445 Sq. Ft.
Year Built:
2004
Finances & Disclosures
Price:
$625,000
Price per Sq. Ft:
$432 per Sq. Ft.
Contact an Agent
Yes, I would like more information from Coldwell Banker. Please use and/or share my information with a Coldwell Banker agent to contact me about my real estate needs.
By clicking Contact I agree a Coldwell Banker Agent may contact me by phone or text message including by automated means and prerecorded messages about real estate services, and that I can access real estate services without providing my phone number. I acknowledge that I have read and agree to the Terms of Use and Privacy Notice.
Contact an Agent
Yes, I would like more information from Coldwell Banker. Please use and/or share my information with a Coldwell Banker agent to contact me about my real estate needs.
By clicking Contact I agree a Coldwell Banker Agent may contact me by phone or text message including by automated means and prerecorded messages about real estate services, and that I can access real estate services without providing my phone number. I acknowledge that I have read and agree to the Terms of Use and Privacy Notice.