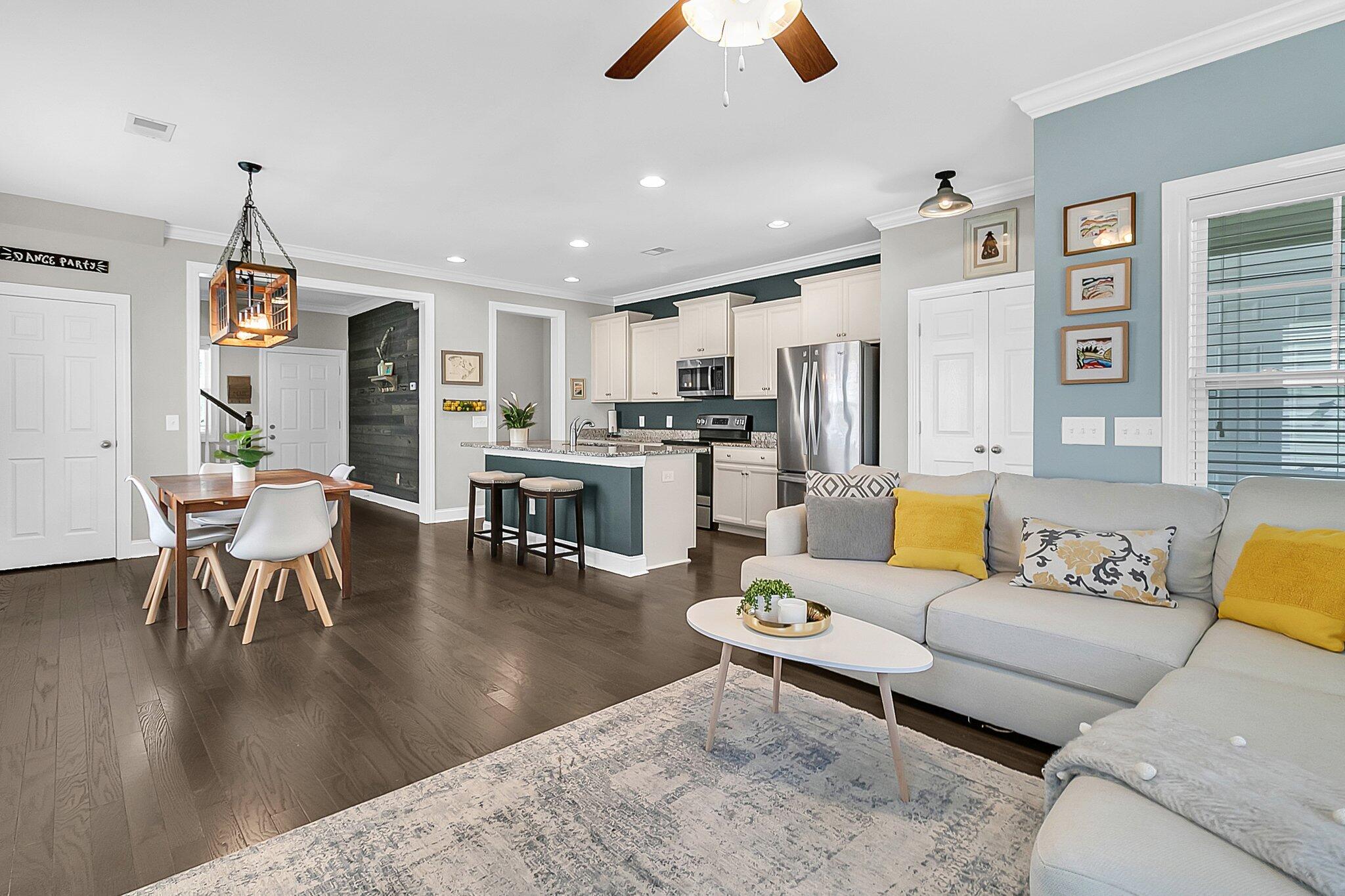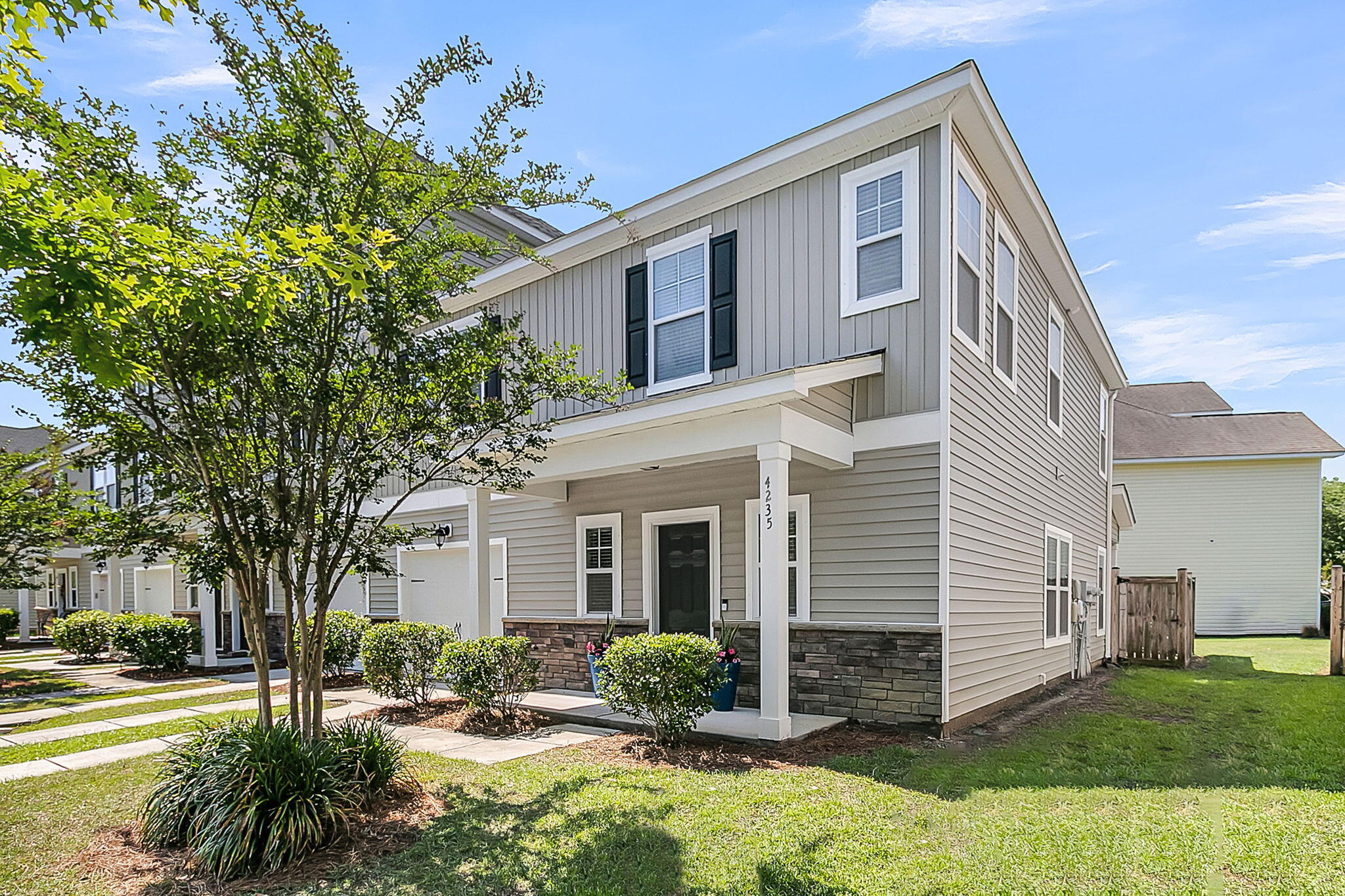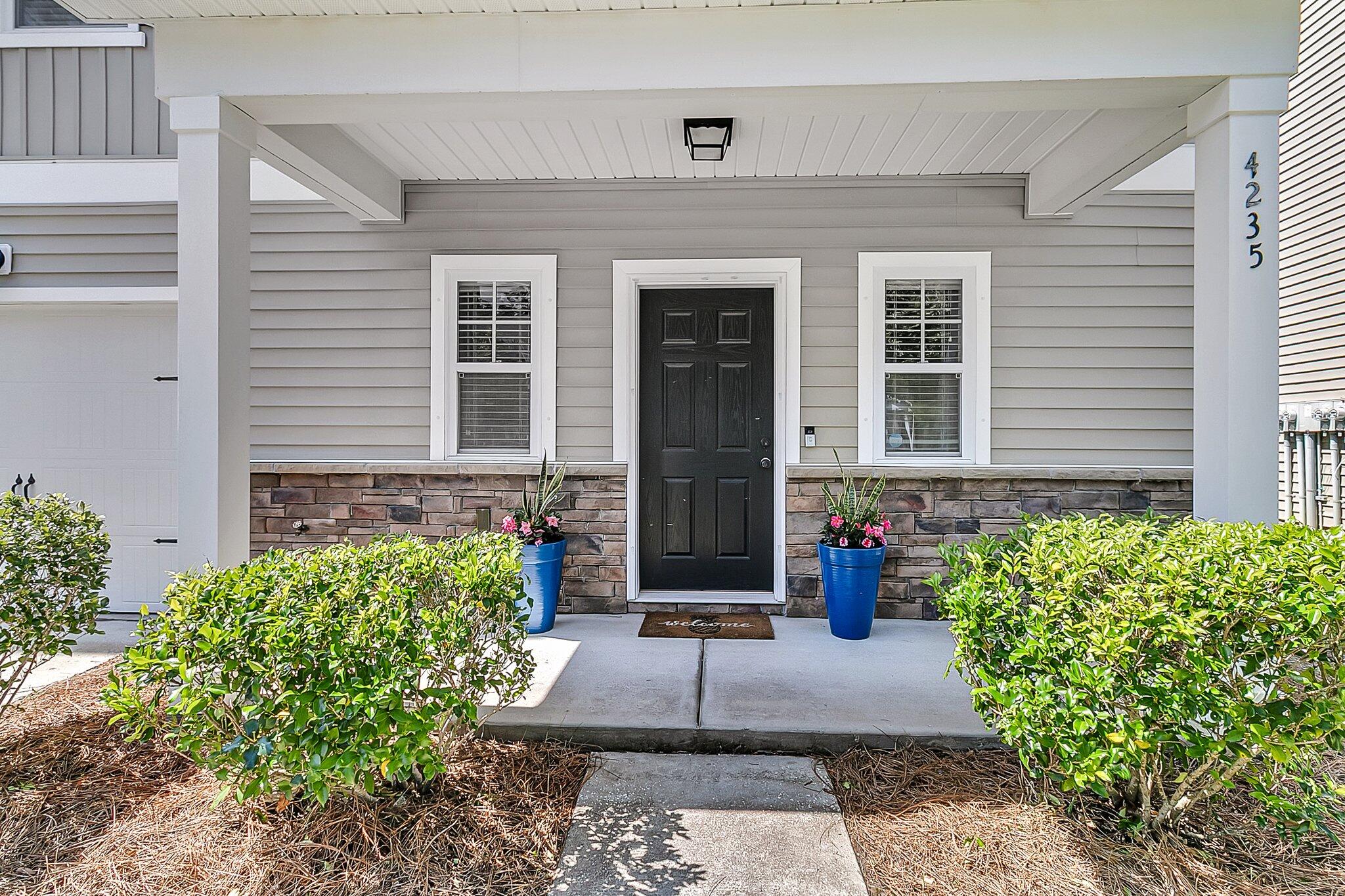


4235 Scharite Street, Charleston, SC 29414
$425,000
3
Beds
3
Baths
1,888
Sq Ft
Single Family
Pending
Listed by
Robyn Lynn
King Tide Real Estate
Last updated:
May 18, 2025, 05:55 PM
MLS#
25013379
Source:
SC CTAR
About This Home
Home Facts
Single Family
3 Baths
3 Bedrooms
Built in 2017
Price Summary
425,000
$225 per Sq. Ft.
MLS #:
25013379
Last Updated:
May 18, 2025, 05:55 PM
Added:
5 day(s) ago
Rooms & Interior
Bedrooms
Total Bedrooms:
3
Bathrooms
Total Bathrooms:
3
Full Bathrooms:
2
Interior
Living Area:
1,888 Sq. Ft.
Structure
Structure
Building Area:
1,888 Sq. Ft.
Year Built:
2017
Lot
Lot Size (Sq. Ft):
3,049
Finances & Disclosures
Price:
$425,000
Price per Sq. Ft:
$225 per Sq. Ft.
Contact an Agent
Yes, I would like more information from Coldwell Banker. Please use and/or share my information with a Coldwell Banker agent to contact me about my real estate needs.
By clicking Contact I agree a Coldwell Banker Agent may contact me by phone or text message including by automated means and prerecorded messages about real estate services, and that I can access real estate services without providing my phone number. I acknowledge that I have read and agree to the Terms of Use and Privacy Notice.
Contact an Agent
Yes, I would like more information from Coldwell Banker. Please use and/or share my information with a Coldwell Banker agent to contact me about my real estate needs.
By clicking Contact I agree a Coldwell Banker Agent may contact me by phone or text message including by automated means and prerecorded messages about real estate services, and that I can access real estate services without providing my phone number. I acknowledge that I have read and agree to the Terms of Use and Privacy Notice.