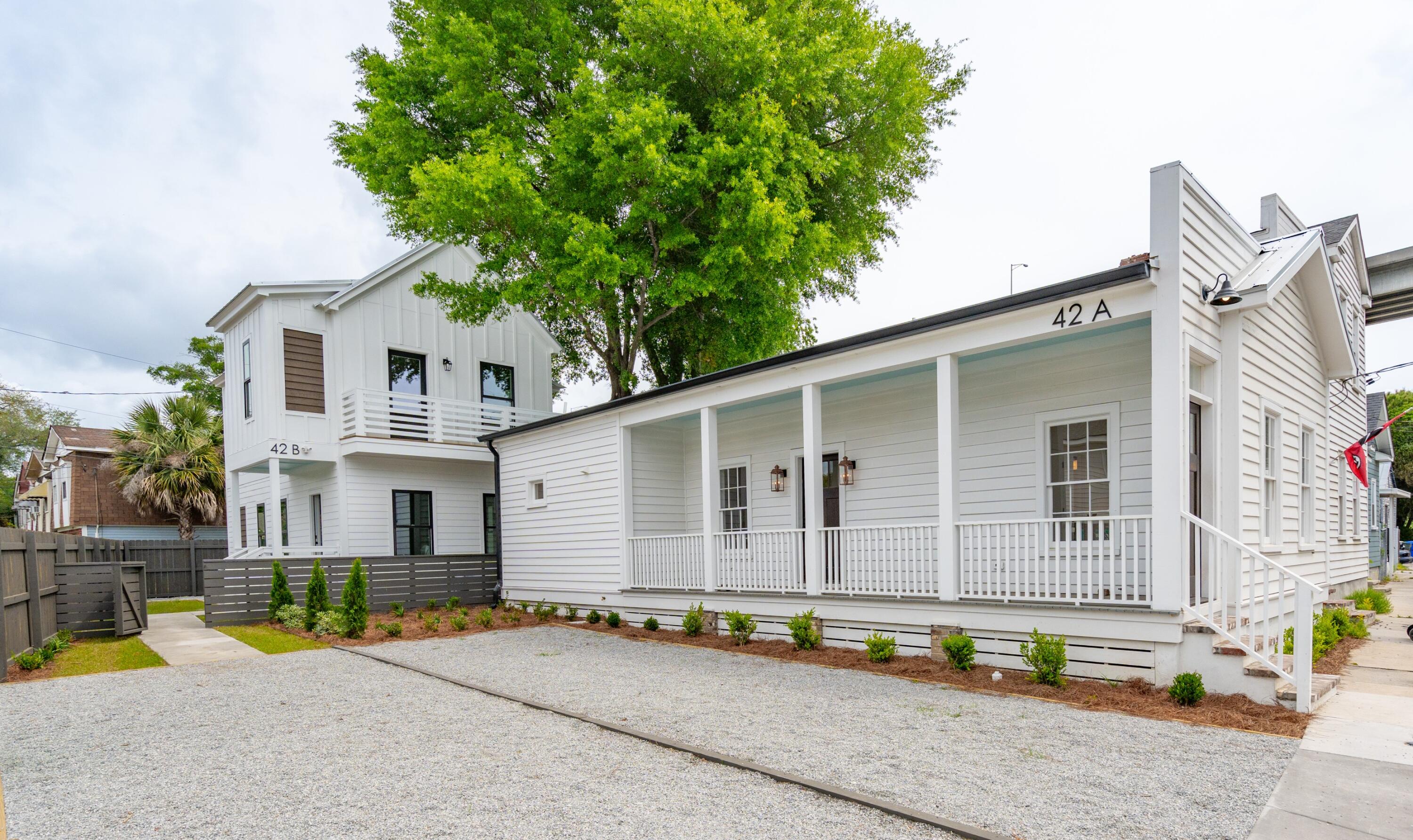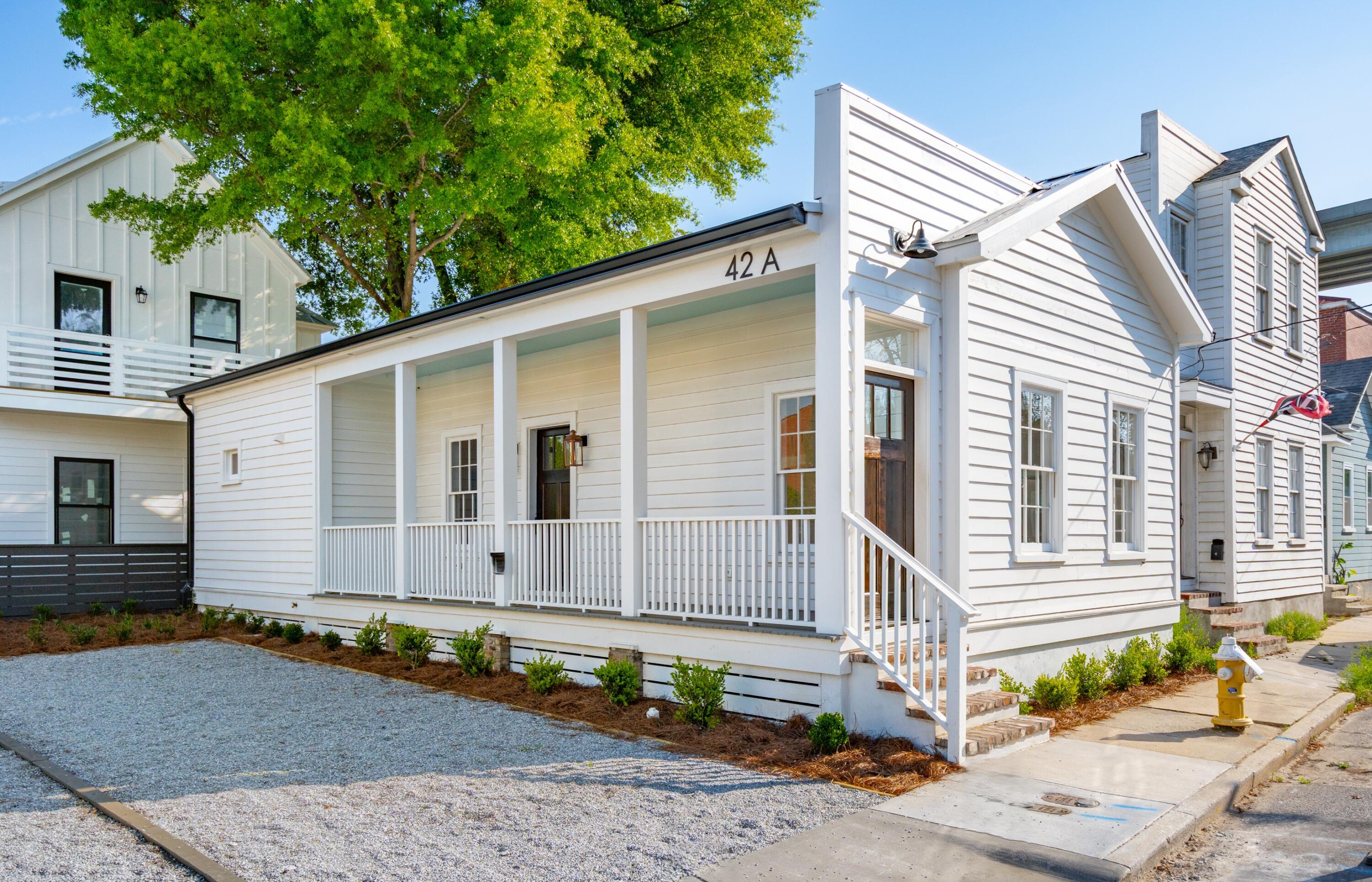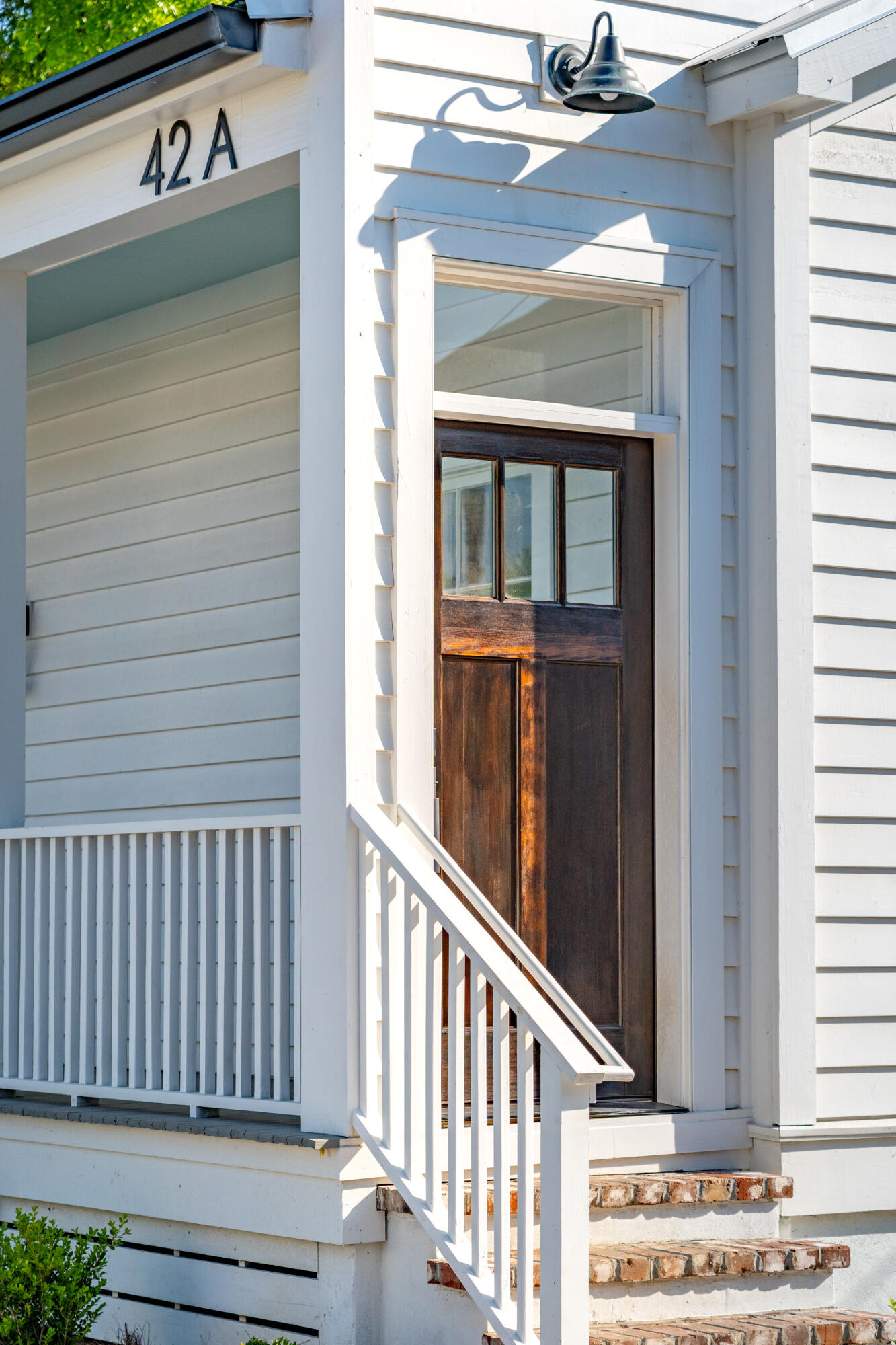


42 Poinsett Street, Charleston, SC 29403
$1,490,000
5
Beds
—
Bath
1,396
Sq Ft
Multi-Family
Active
Listed by
Jennifer Lepage
Agentowned Realty Charleston Group
843-769-5100
Last updated:
June 16, 2025, 11:52 AM
MLS#
25016484
Source:
SC CTAR
About This Home
Home Facts
Multi-Family
5 Bedrooms
Built in 2025
Price Summary
1,490,000
$1,067 per Sq. Ft.
MLS #:
25016484
Last Updated:
June 16, 2025, 11:52 AM
Added:
3 day(s) ago
Rooms & Interior
Bedrooms
Total Bedrooms:
5
Interior
Living Area:
1,396 Sq. Ft.
Structure
Structure
Building Area:
1,396 Sq. Ft.
Year Built:
2025
Lot
Lot Size (Sq. Ft):
3,920
Finances & Disclosures
Price:
$1,490,000
Price per Sq. Ft:
$1,067 per Sq. Ft.
Contact an Agent
Yes, I would like more information from Coldwell Banker. Please use and/or share my information with a Coldwell Banker agent to contact me about my real estate needs.
By clicking Contact I agree a Coldwell Banker Agent may contact me by phone or text message including by automated means and prerecorded messages about real estate services, and that I can access real estate services without providing my phone number. I acknowledge that I have read and agree to the Terms of Use and Privacy Notice.
Contact an Agent
Yes, I would like more information from Coldwell Banker. Please use and/or share my information with a Coldwell Banker agent to contact me about my real estate needs.
By clicking Contact I agree a Coldwell Banker Agent may contact me by phone or text message including by automated means and prerecorded messages about real estate services, and that I can access real estate services without providing my phone number. I acknowledge that I have read and agree to the Terms of Use and Privacy Notice.