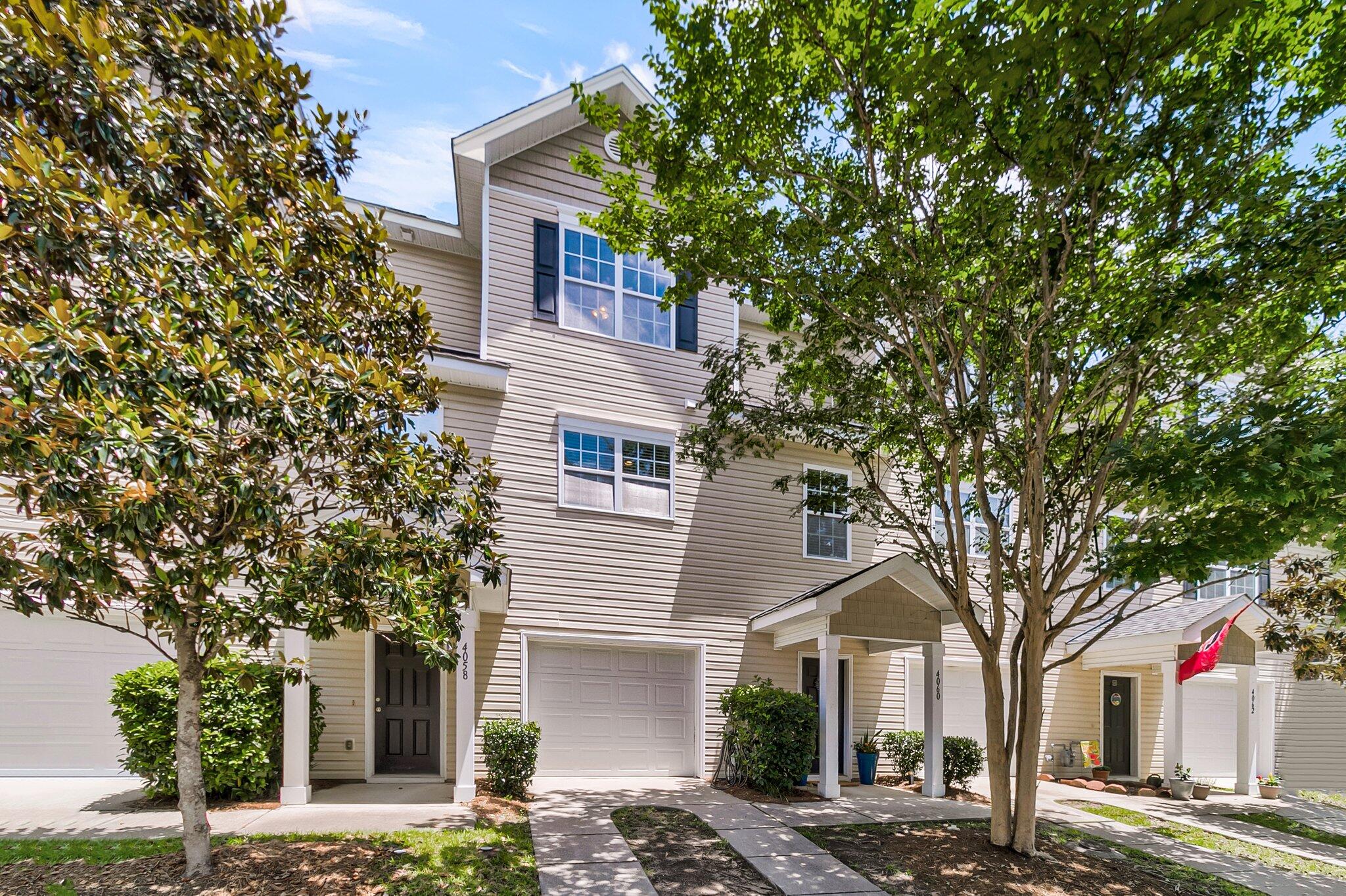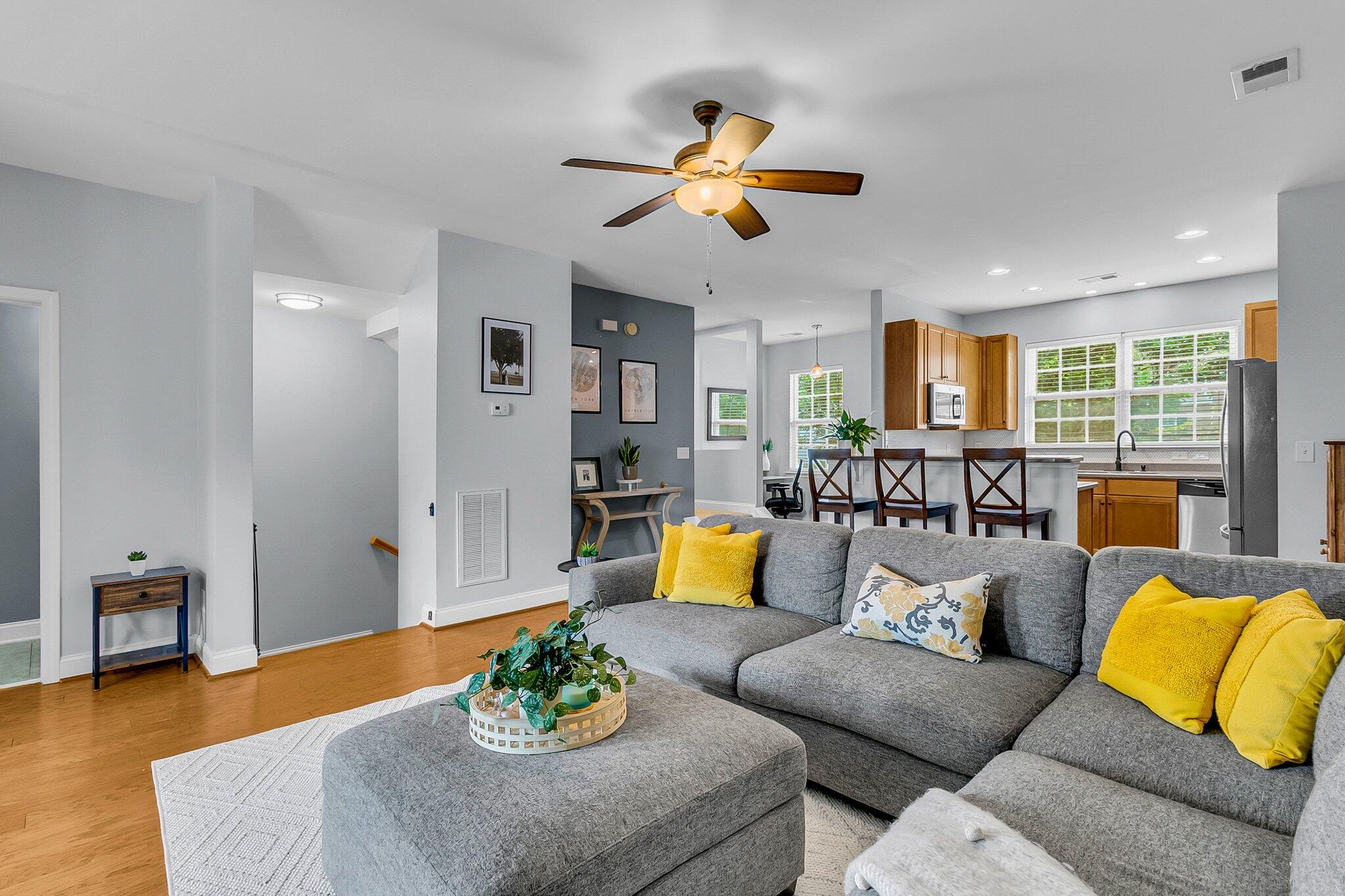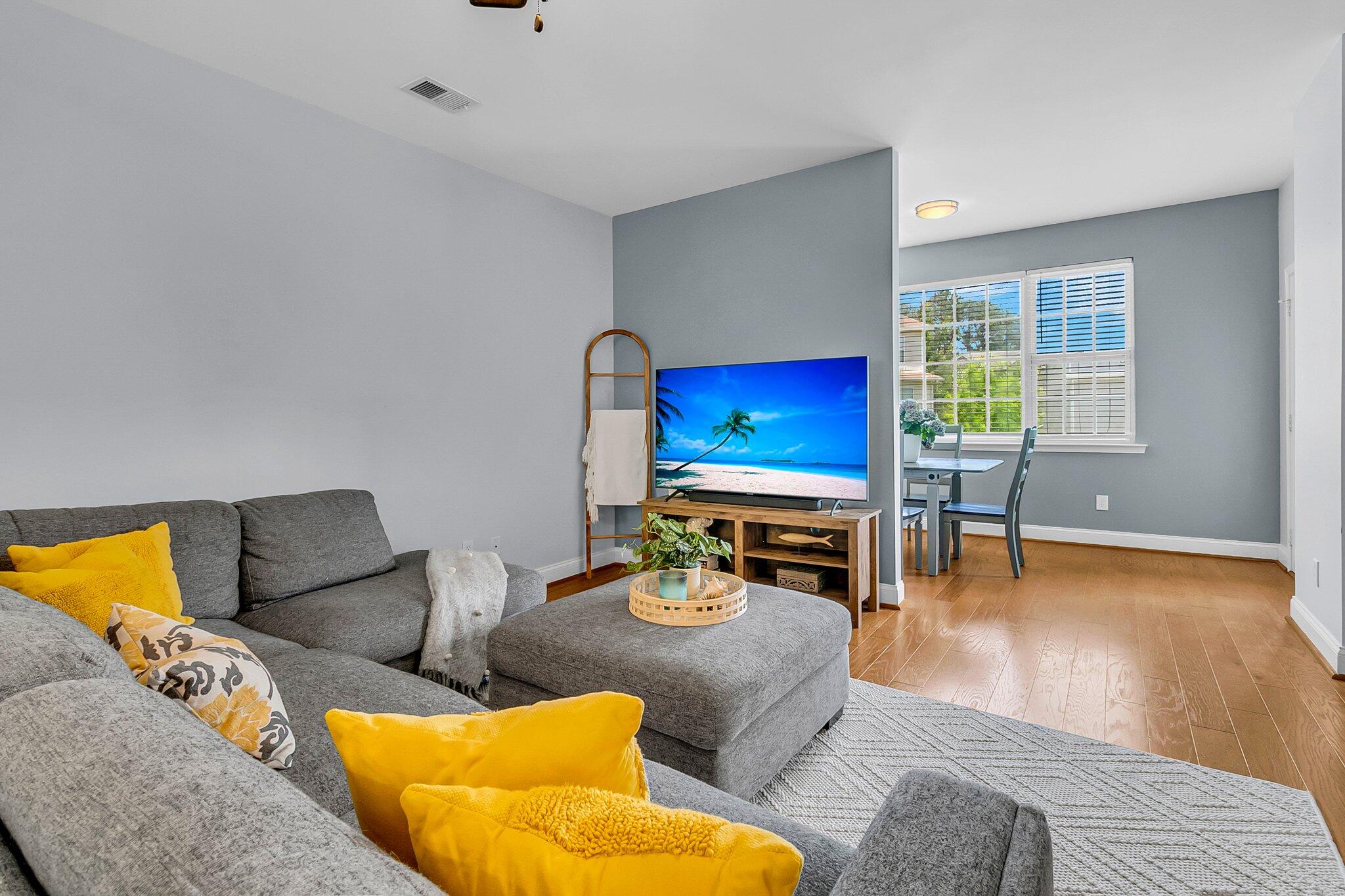


4060 Hartland Street, Charleston, SC 29414
$379,000
2
Beds
3
Baths
1,502
Sq Ft
Single Family
Active
Listed by
Robyn Lynn
King Tide Real Estate
Last updated:
June 20, 2025, 02:54 AM
MLS#
25017054
Source:
SC CTAR
About This Home
Home Facts
Single Family
3 Baths
2 Bedrooms
Built in 2010
Price Summary
379,000
$252 per Sq. Ft.
MLS #:
25017054
Last Updated:
June 20, 2025, 02:54 AM
Added:
3 day(s) ago
Rooms & Interior
Bedrooms
Total Bedrooms:
2
Bathrooms
Total Bathrooms:
3
Full Bathrooms:
2
Interior
Living Area:
1,502 Sq. Ft.
Structure
Structure
Building Area:
1,502 Sq. Ft.
Year Built:
2010
Lot
Lot Size (Sq. Ft):
1,742
Finances & Disclosures
Price:
$379,000
Price per Sq. Ft:
$252 per Sq. Ft.
Contact an Agent
Yes, I would like more information from Coldwell Banker. Please use and/or share my information with a Coldwell Banker agent to contact me about my real estate needs.
By clicking Contact I agree a Coldwell Banker Agent may contact me by phone or text message including by automated means and prerecorded messages about real estate services, and that I can access real estate services without providing my phone number. I acknowledge that I have read and agree to the Terms of Use and Privacy Notice.
Contact an Agent
Yes, I would like more information from Coldwell Banker. Please use and/or share my information with a Coldwell Banker agent to contact me about my real estate needs.
By clicking Contact I agree a Coldwell Banker Agent may contact me by phone or text message including by automated means and prerecorded messages about real estate services, and that I can access real estate services without providing my phone number. I acknowledge that I have read and agree to the Terms of Use and Privacy Notice.