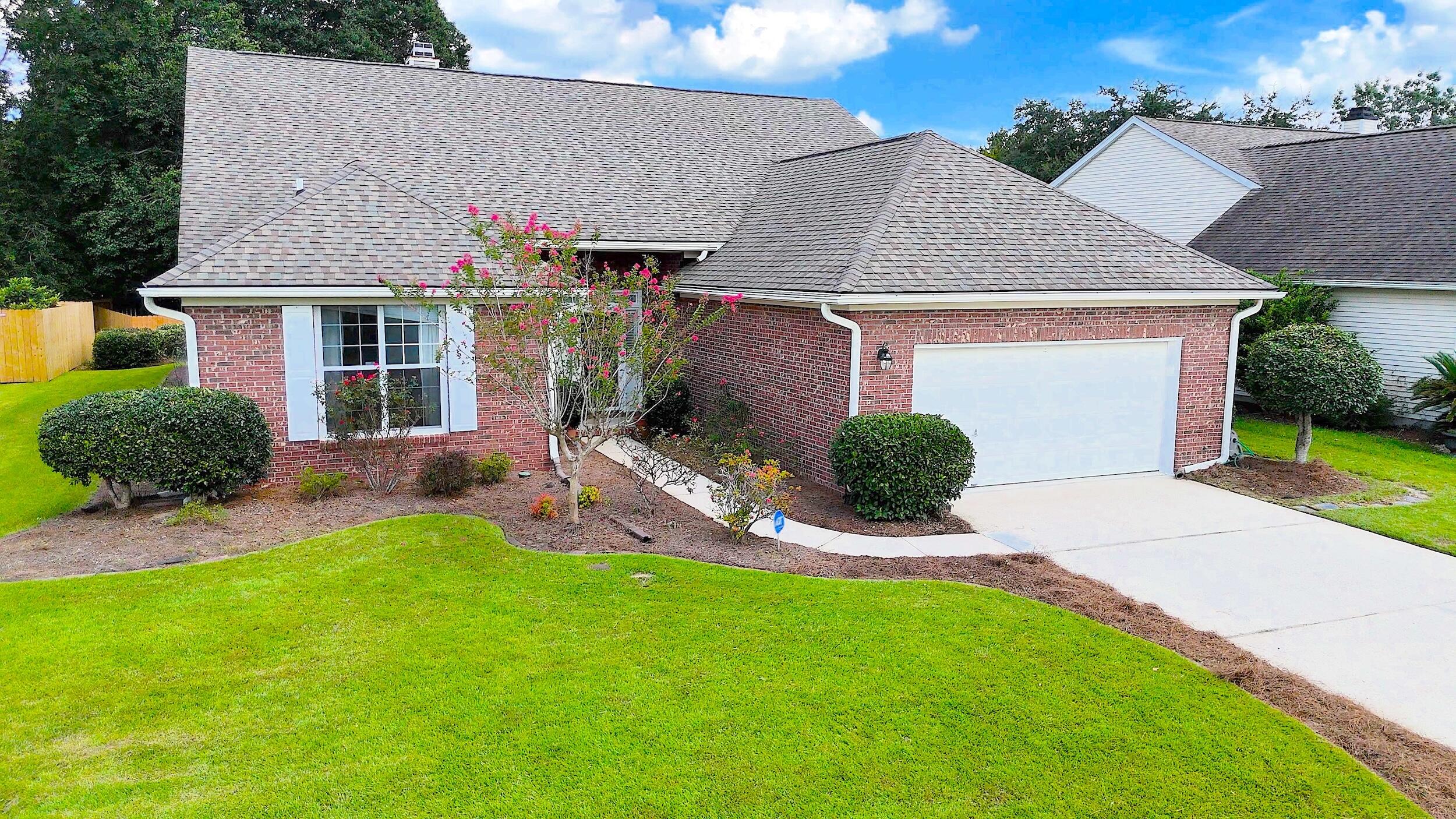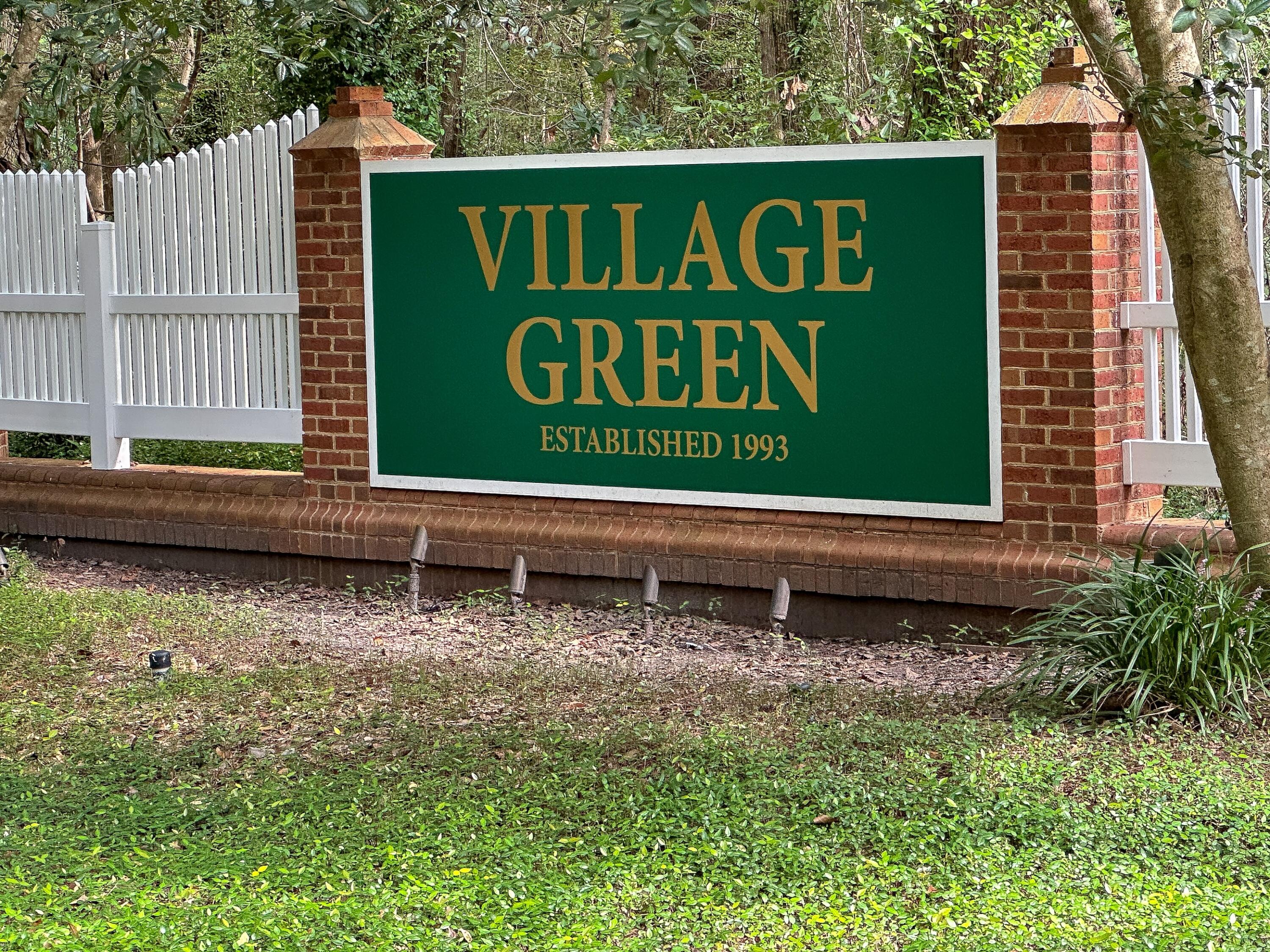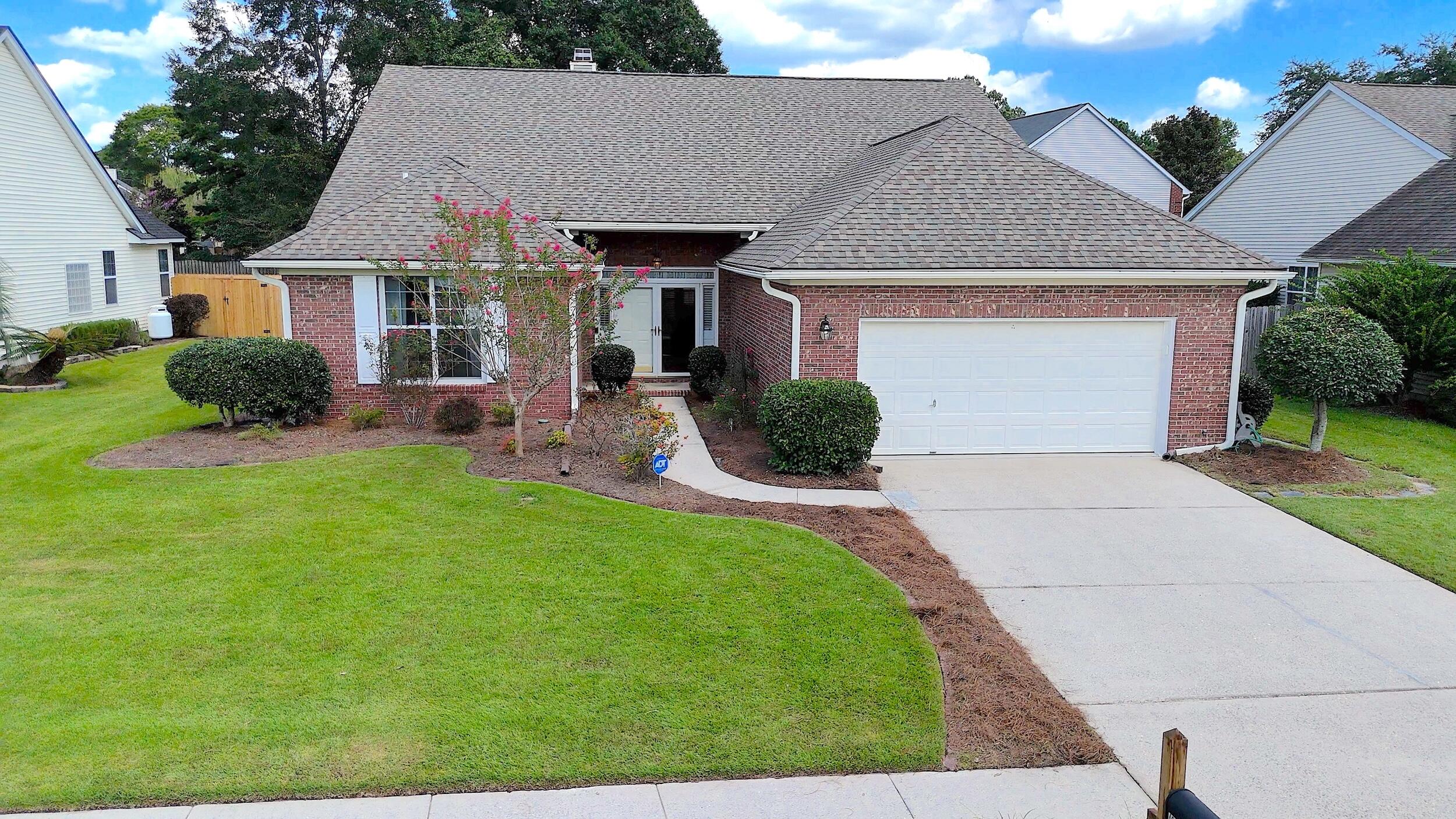


4030 Laurelwood Drive, Charleston, SC 29414
$530,000
3
Beds
2
Baths
2,290
Sq Ft
Single Family
Active
Listed by
Sharon Miller
Joe Lucas
Carolina Real Estate Connection, LLC.
Last updated:
September 4, 2025, 08:47 PM
MLS#
25023929
Source:
MI NGLRMLS
About This Home
Home Facts
Single Family
2 Baths
3 Bedrooms
Built in 1999
Price Summary
530,000
$231 per Sq. Ft.
MLS #:
25023929
Last Updated:
September 4, 2025, 08:47 PM
Rooms & Interior
Bedrooms
Total Bedrooms:
3
Bathrooms
Total Bathrooms:
2
Full Bathrooms:
2
Interior
Living Area:
2,290 Sq. Ft.
Structure
Structure
Architectural Style:
Ranch
Building Area:
2,290 Sq. Ft.
Year Built:
1999
Lot
Lot Size (Sq. Ft):
9,583
Finances & Disclosures
Price:
$530,000
Price per Sq. Ft:
$231 per Sq. Ft.
Contact an Agent
Yes, I would like more information from Coldwell Banker. Please use and/or share my information with a Coldwell Banker agent to contact me about my real estate needs.
By clicking Contact I agree a Coldwell Banker Agent may contact me by phone or text message including by automated means and prerecorded messages about real estate services, and that I can access real estate services without providing my phone number. I acknowledge that I have read and agree to the Terms of Use and Privacy Notice.
Contact an Agent
Yes, I would like more information from Coldwell Banker. Please use and/or share my information with a Coldwell Banker agent to contact me about my real estate needs.
By clicking Contact I agree a Coldwell Banker Agent may contact me by phone or text message including by automated means and prerecorded messages about real estate services, and that I can access real estate services without providing my phone number. I acknowledge that I have read and agree to the Terms of Use and Privacy Notice.