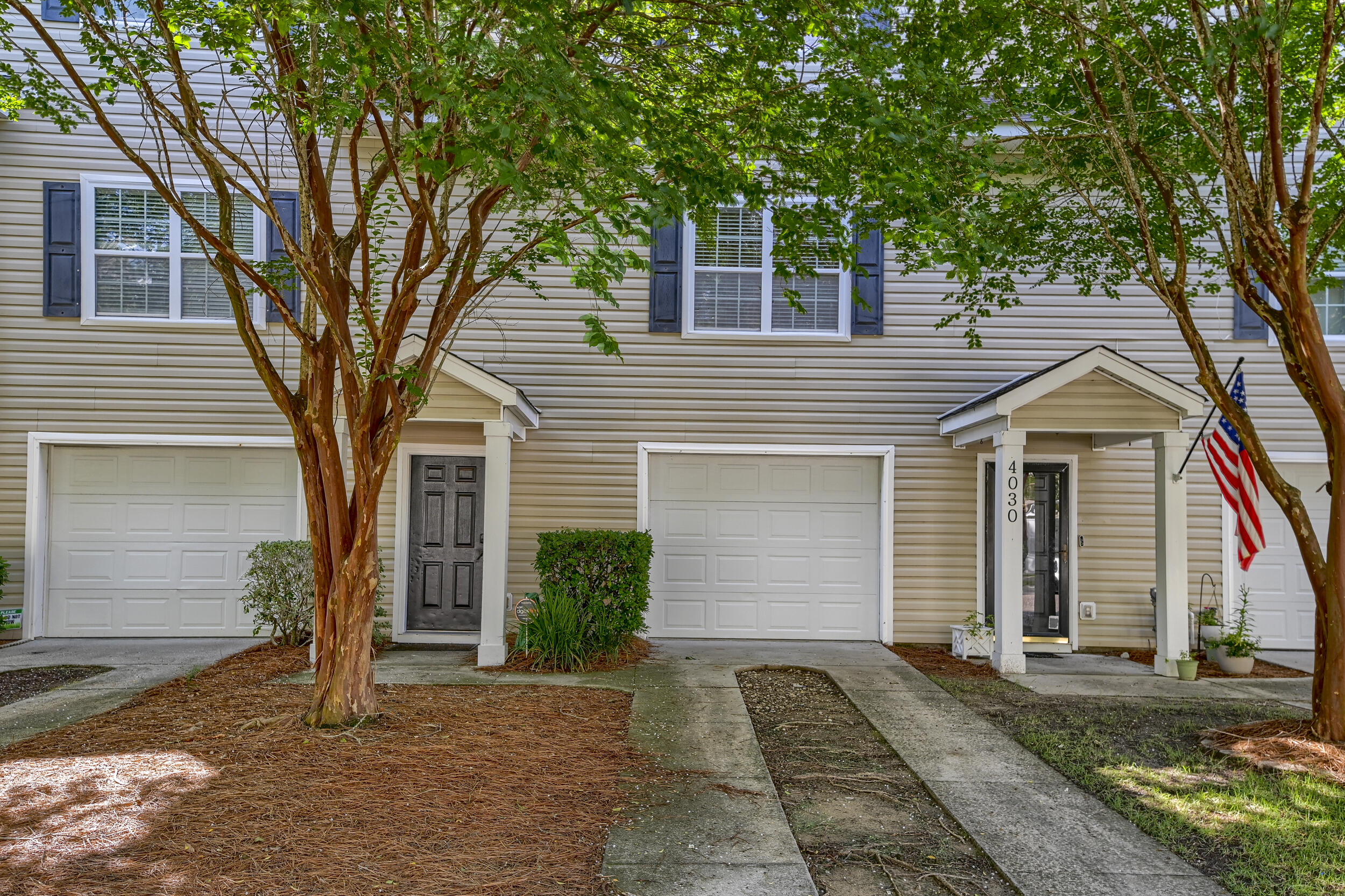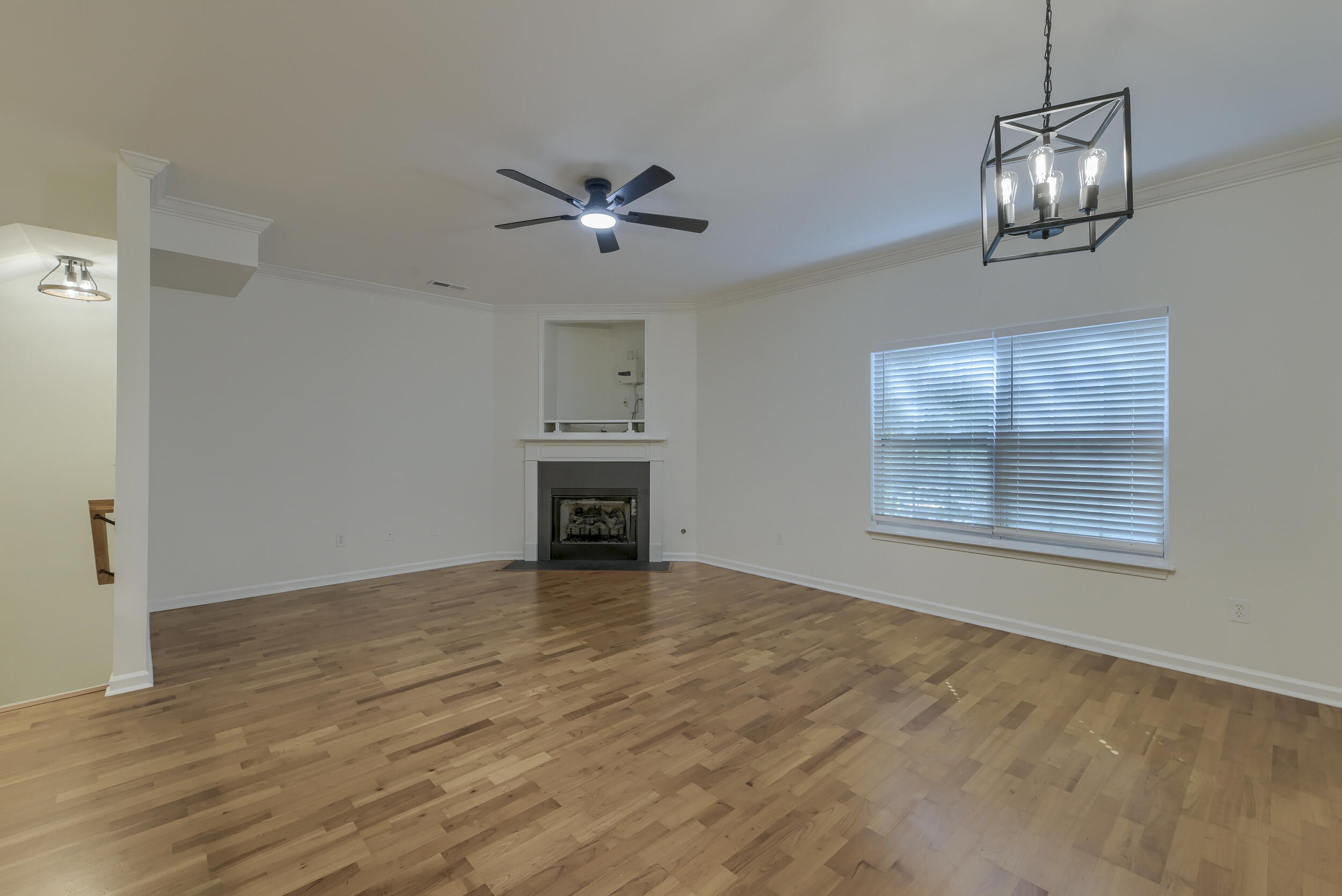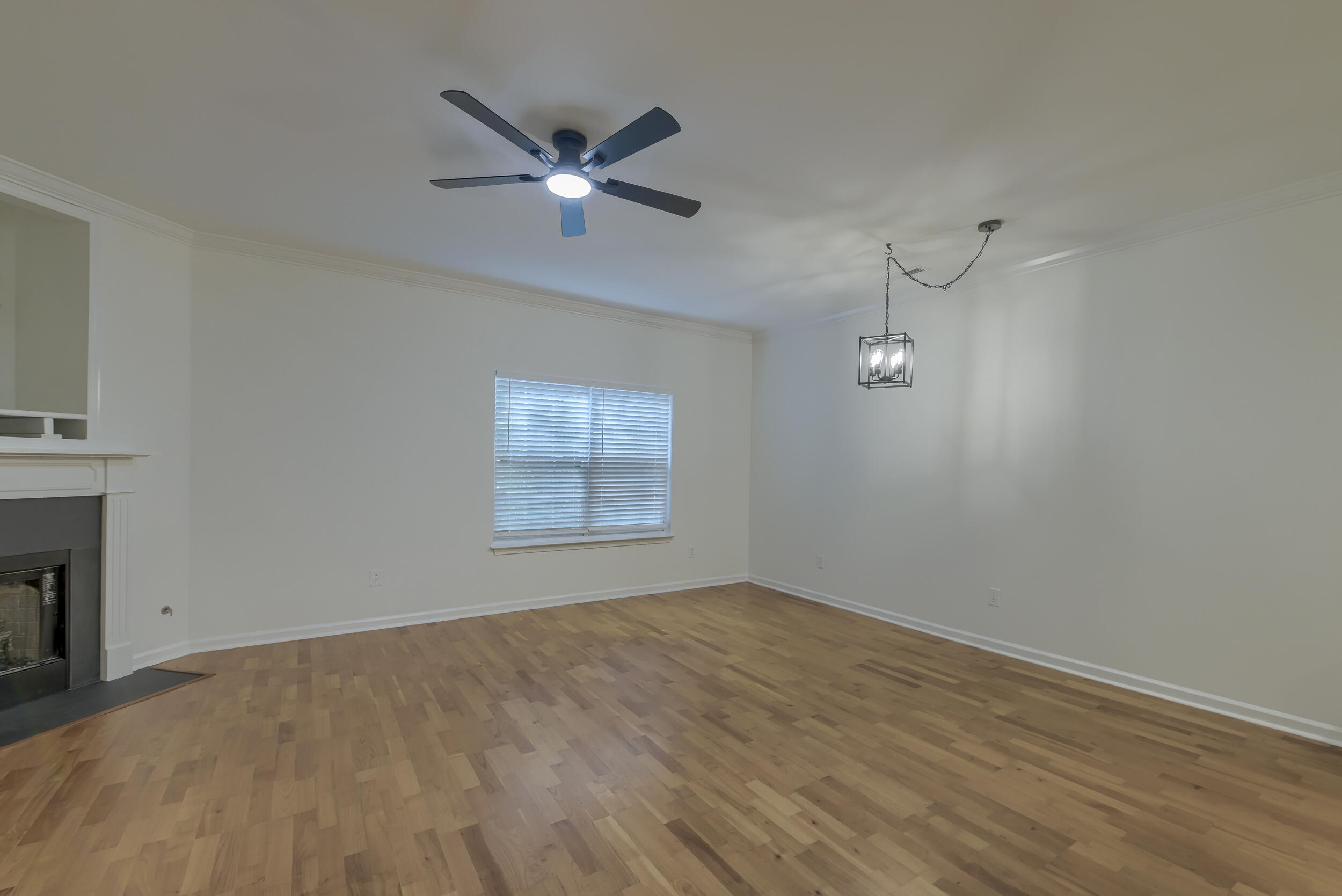


4028 Babbitt Street, Charleston, SC 29414
$449,000
4
Beds
4
Baths
1,790
Sq Ft
Single Family
Active
Listed by
Verna Bunao-Weeks
Matt O'Neill Real Estate
(843) 619-0405
Last updated:
June 19, 2025, 11:49 AM
MLS#
25016983
Source:
SC CTAR
About This Home
Home Facts
Single Family
4 Baths
4 Bedrooms
Built in 2006
Price Summary
449,000
$250 per Sq. Ft.
MLS #:
25016983
Last Updated:
June 19, 2025, 11:49 AM
Added:
4 day(s) ago
Rooms & Interior
Bedrooms
Total Bedrooms:
4
Bathrooms
Total Bathrooms:
4
Full Bathrooms:
4
Interior
Living Area:
1,790 Sq. Ft.
Structure
Structure
Building Area:
1,790 Sq. Ft.
Year Built:
2006
Lot
Lot Size (Sq. Ft):
2,178
Finances & Disclosures
Price:
$449,000
Price per Sq. Ft:
$250 per Sq. Ft.
Contact an Agent
Yes, I would like more information from Coldwell Banker. Please use and/or share my information with a Coldwell Banker agent to contact me about my real estate needs.
By clicking Contact I agree a Coldwell Banker Agent may contact me by phone or text message including by automated means and prerecorded messages about real estate services, and that I can access real estate services without providing my phone number. I acknowledge that I have read and agree to the Terms of Use and Privacy Notice.
Contact an Agent
Yes, I would like more information from Coldwell Banker. Please use and/or share my information with a Coldwell Banker agent to contact me about my real estate needs.
By clicking Contact I agree a Coldwell Banker Agent may contact me by phone or text message including by automated means and prerecorded messages about real estate services, and that I can access real estate services without providing my phone number. I acknowledge that I have read and agree to the Terms of Use and Privacy Notice.