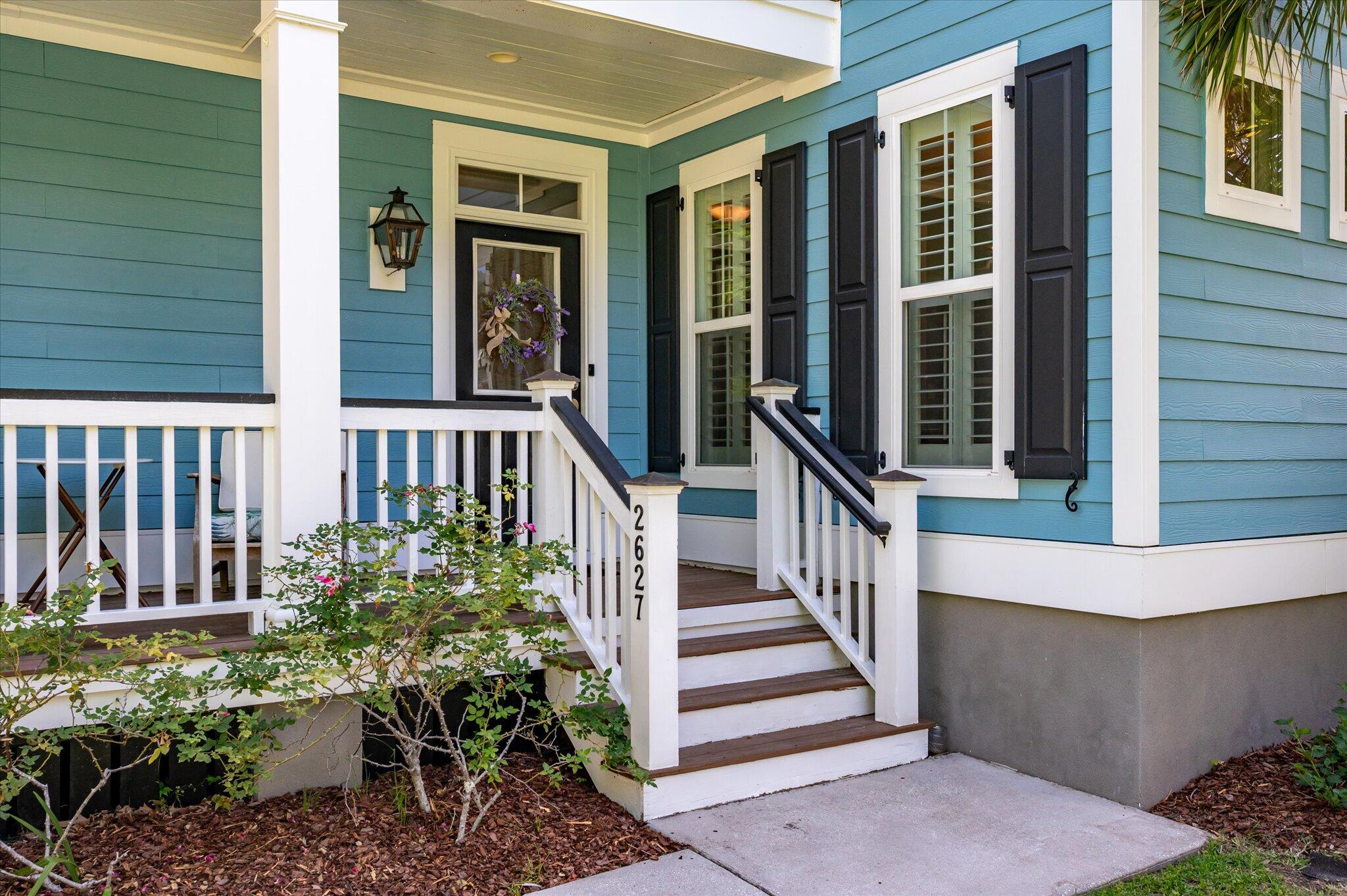Local Realty Service Provided By: Coldwell Banker Sloane Realty

2627 Rutherford Way, Charleston, SC 29414
$700,000
4
Beds
4
Baths
2,708
Sq Ft
Single Family
Sold
Listed by
Carey Nikonchuk
Bought with St. Germain Properties LLC
The Brennaman Group
MLS#
25012729
Source:
SC CTAR
Sorry, we are unable to map this address
About This Home
Home Facts
Single Family
4 Baths
4 Bedrooms
Built in 2012
Price Summary
730,000
$269 per Sq. Ft.
MLS #:
25012729
Sold:
September 8, 2025
Rooms & Interior
Bedrooms
Total Bedrooms:
4
Bathrooms
Total Bathrooms:
4
Full Bathrooms:
3
Interior
Living Area:
2,708 Sq. Ft.
Structure
Structure
Architectural Style:
Charleston Single
Building Area:
2,708 Sq. Ft.
Year Built:
2012
Lot
Lot Size (Sq. Ft):
8,276
Finances & Disclosures
Price:
$730,000
Price per Sq. Ft:
$269 per Sq. Ft.
Source:SC CTAR
Copyright 2026 Charleston Trident MLS. Information is being provided is for consumers' personal, non-commercial use and may not be used for any purpose other than to identify prospective properties consumers may be interested in purchasing. Information deemed reliable but not guaranteed.