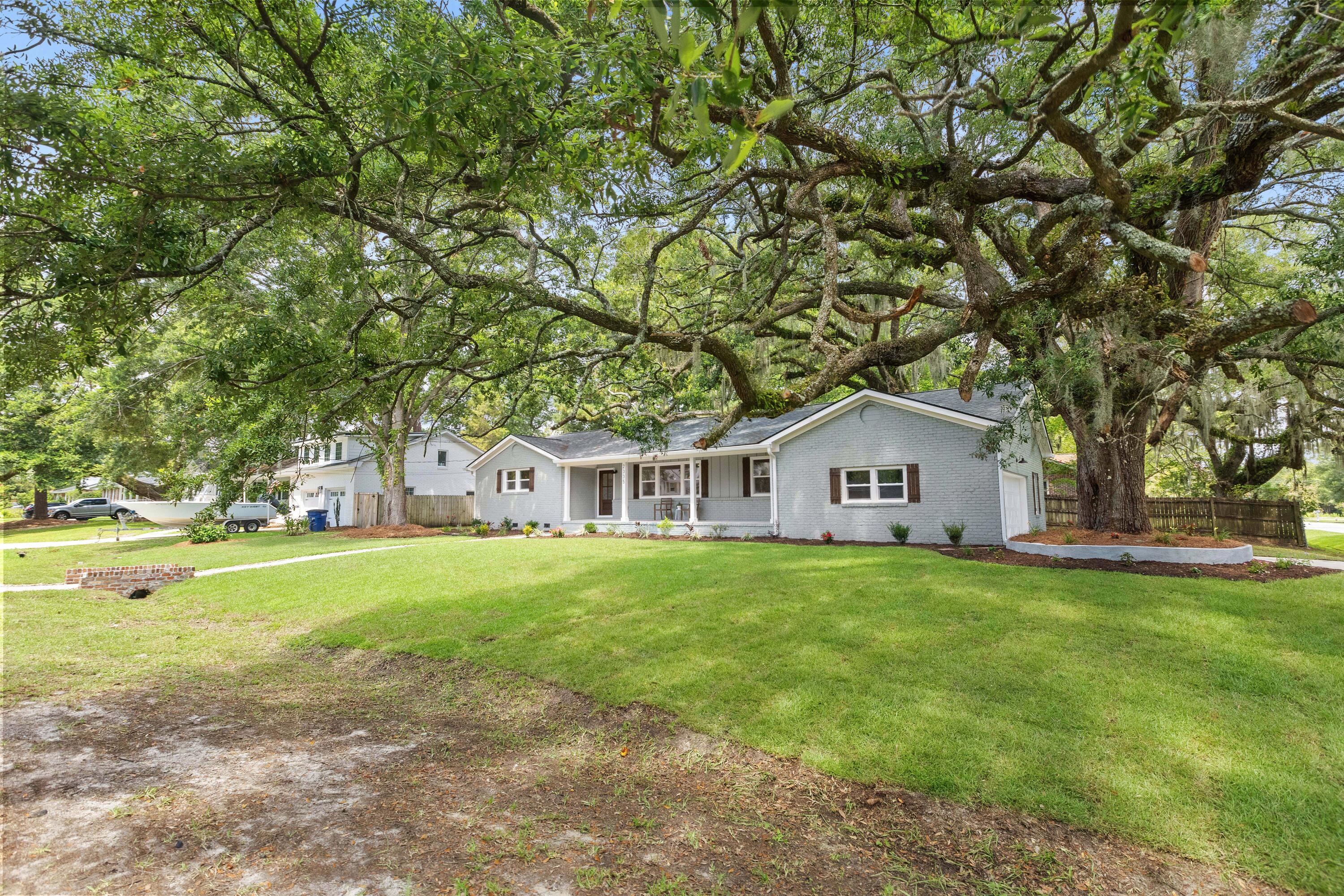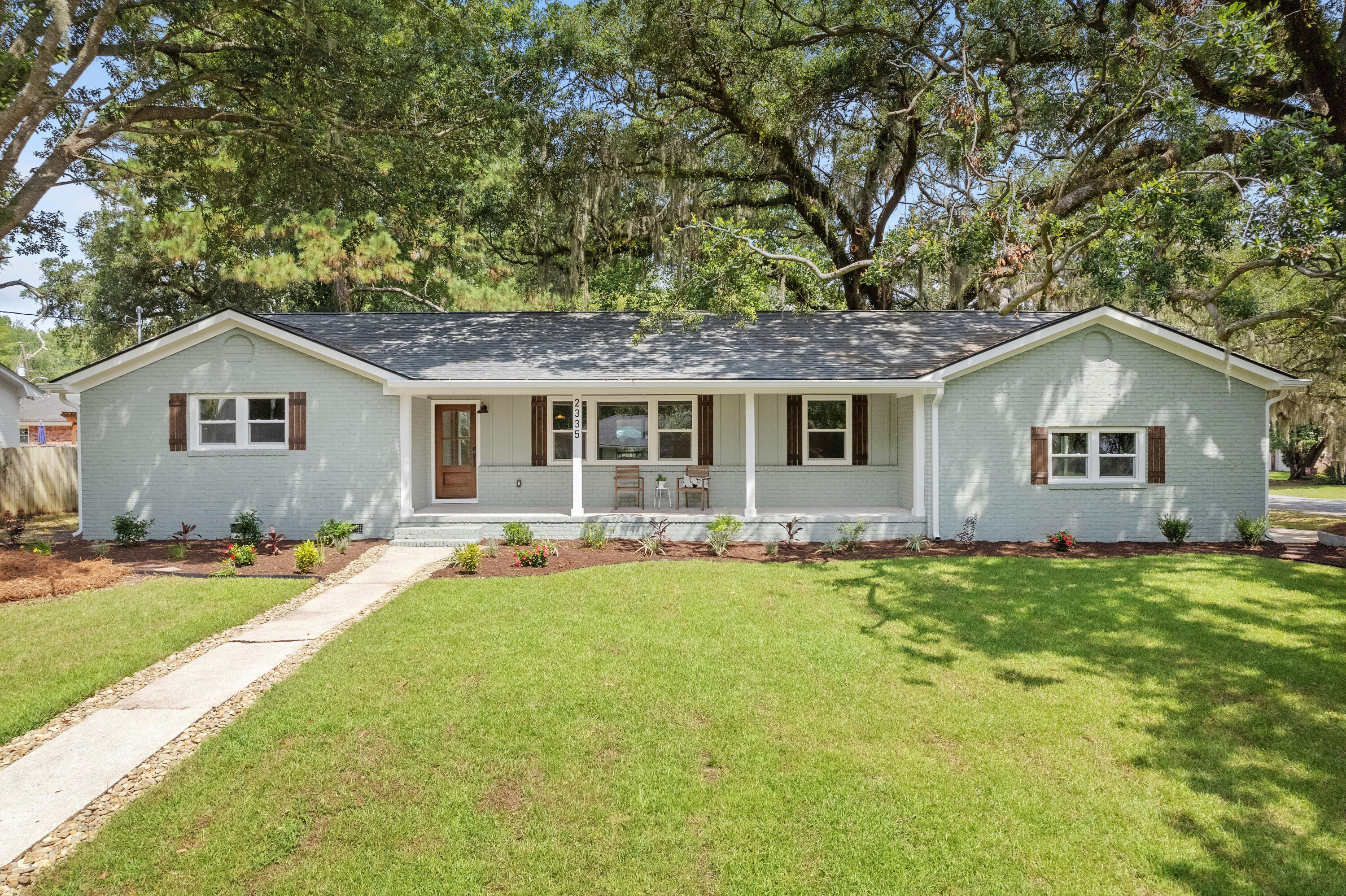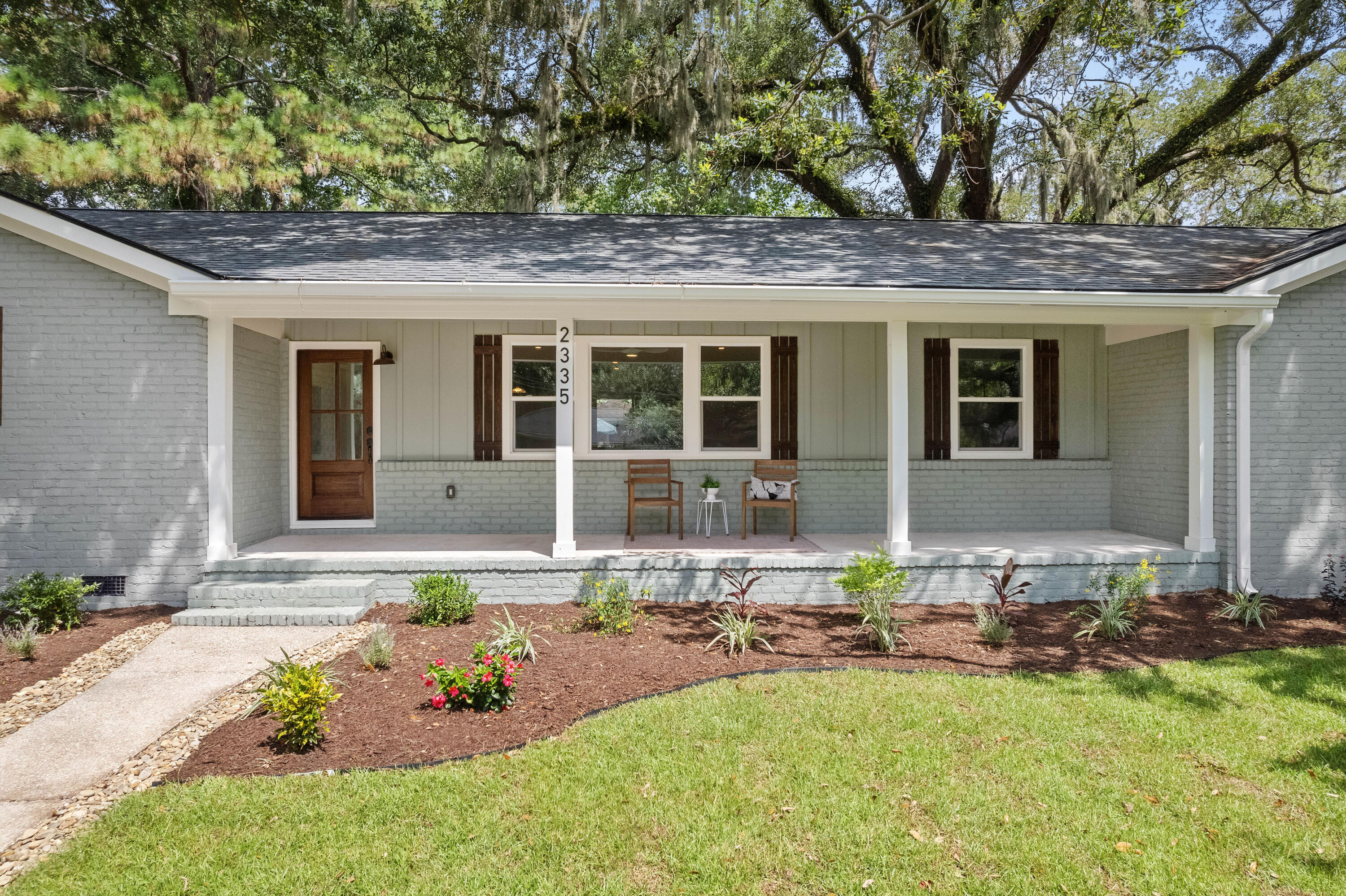


2335 S Lander Lane, Charleston, SC 29414
$540,000
4
Beds
3
Baths
2,183
Sq Ft
Single Family
Active
Listed by
Earl Fleetwood
Bright City LLC.
Last updated:
July 17, 2025, 11:58 PM
MLS#
25019130
Source:
SC CTAR
About This Home
Home Facts
Single Family
3 Baths
4 Bedrooms
Built in 1966
Price Summary
540,000
$247 per Sq. Ft.
MLS #:
25019130
Last Updated:
July 17, 2025, 11:58 PM
Added:
12 day(s) ago
Rooms & Interior
Bedrooms
Total Bedrooms:
4
Bathrooms
Total Bathrooms:
3
Full Bathrooms:
3
Interior
Living Area:
2,183 Sq. Ft.
Structure
Structure
Architectural Style:
Ranch
Building Area:
2,183 Sq. Ft.
Year Built:
1966
Lot
Lot Size (Sq. Ft):
10,890
Finances & Disclosures
Price:
$540,000
Price per Sq. Ft:
$247 per Sq. Ft.
Contact an Agent
Yes, I would like more information from Coldwell Banker. Please use and/or share my information with a Coldwell Banker agent to contact me about my real estate needs.
By clicking Contact I agree a Coldwell Banker Agent may contact me by phone or text message including by automated means and prerecorded messages about real estate services, and that I can access real estate services without providing my phone number. I acknowledge that I have read and agree to the Terms of Use and Privacy Notice.
Contact an Agent
Yes, I would like more information from Coldwell Banker. Please use and/or share my information with a Coldwell Banker agent to contact me about my real estate needs.
By clicking Contact I agree a Coldwell Banker Agent may contact me by phone or text message including by automated means and prerecorded messages about real estate services, and that I can access real estate services without providing my phone number. I acknowledge that I have read and agree to the Terms of Use and Privacy Notice.